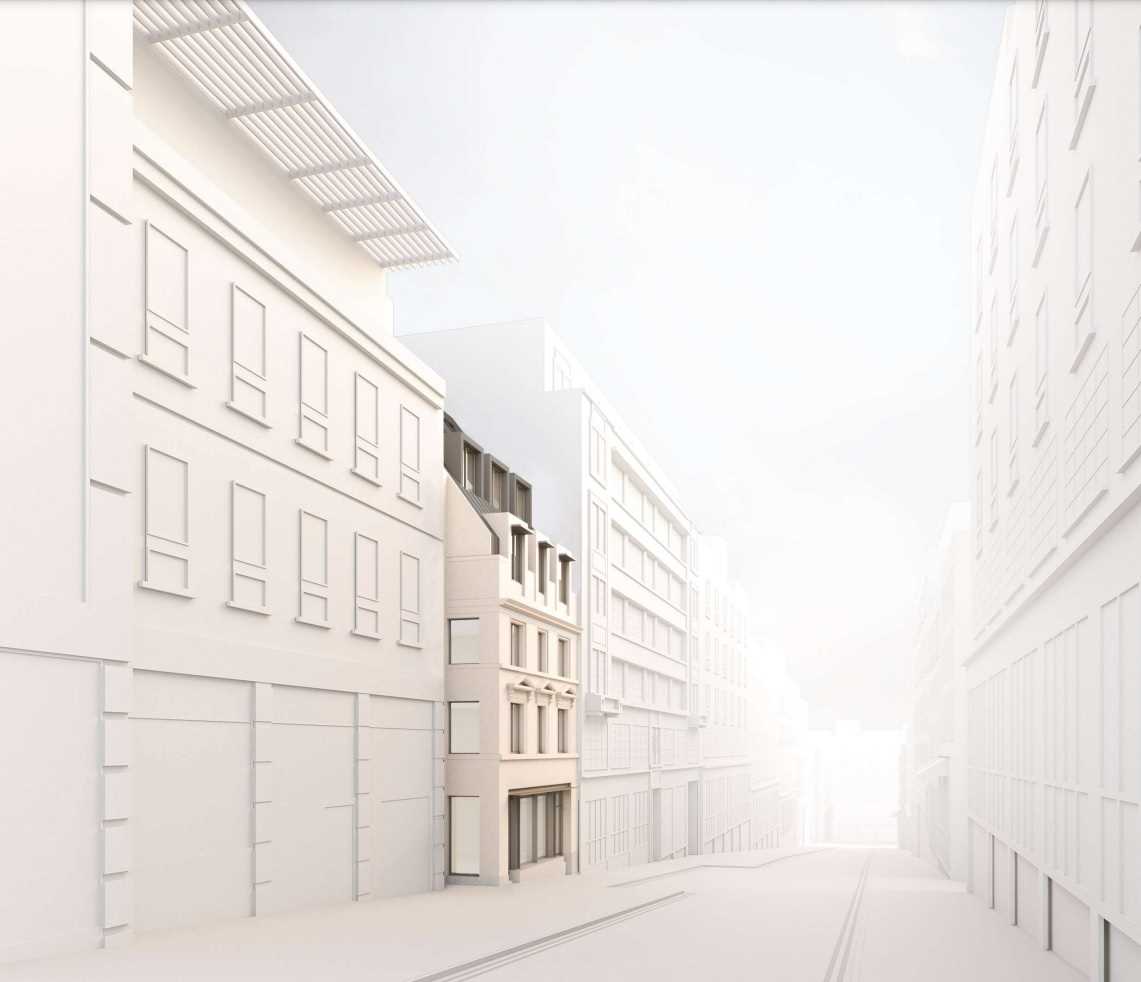41-42 TEMPLE STREET
Birmingham, B2 5DP
View the site map HERE.

PROJECT TEAM:
Client: EPIC (GP Temple Row) Ltd (“EPIC”)
Architects: OMI Architects, Stephen Levrant Heritage
Planning Consultant: Euan Kellie Property Solutions
Planning Application Number: 2022/06191/PA

THE DEVELOPMENT
Vacant & unlisted 41-42 Temple Street is to be demolished (excluding its façade) and a new six-storey building (plus basement) erected.
The existing three-storey building’s mid-19th century Temple Street façade is of historic value & will be retained, but its remaining elements, including a lower quality mid-20th century re-building behind the facade, will be demolished.
A new six-storey building will then be built to accommodate five floors of speculative office floorspace on its upper floors, complemented by basement amenity & ground level commercial, providing c. 1,215 sqm of space.
Its basement level will provide a cycle store, shower facilities, and associated amenities for office occupiers.
This fabric-led approach will see a reduction in energy demand to meet carbon reduction targets, with M&E system improvements, high-performance thermal insulation, solar control, air source heat pumps, and MVHR.
EPIC owns not only 41-42 Temple Street but also the neighbouring buildings at 63-65 and 67-71 Temple Row, as well as 125 Colmore Row, a short walk away.


Images from OMI Architects; the painting is from Samuel Lines, and dates back to 1821.
WATCH THIS SPACE!