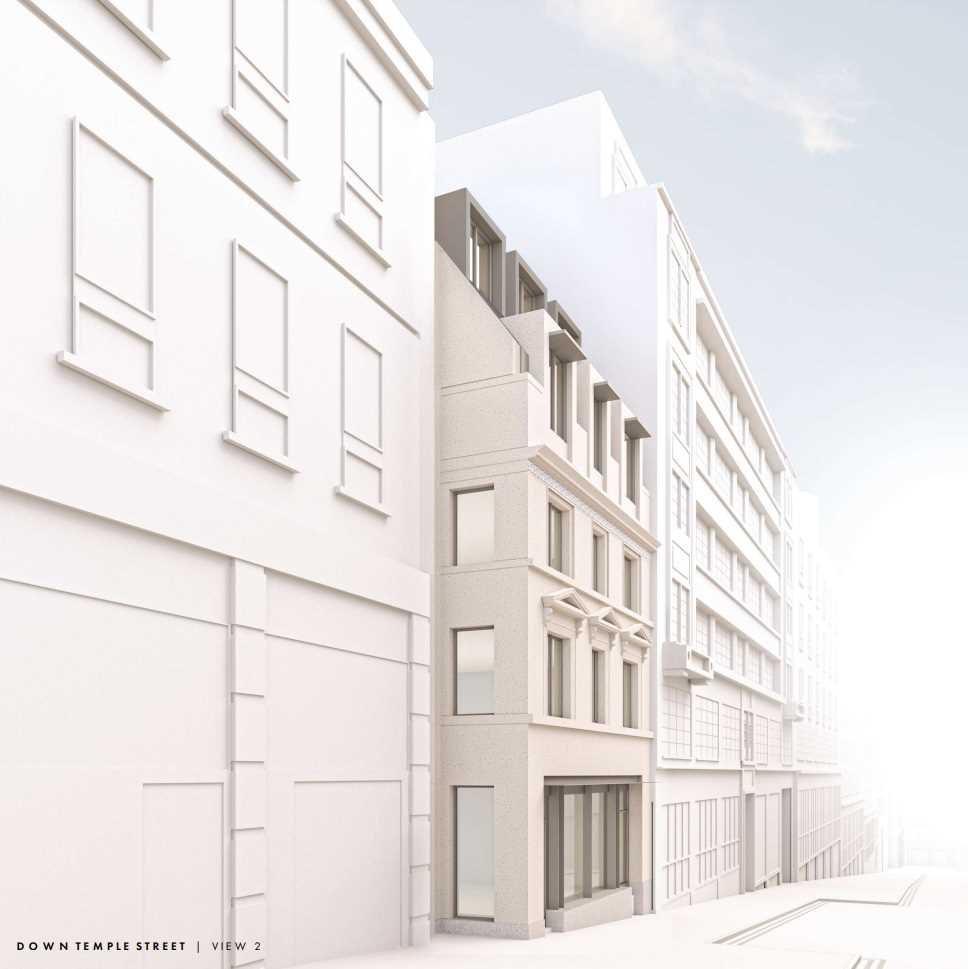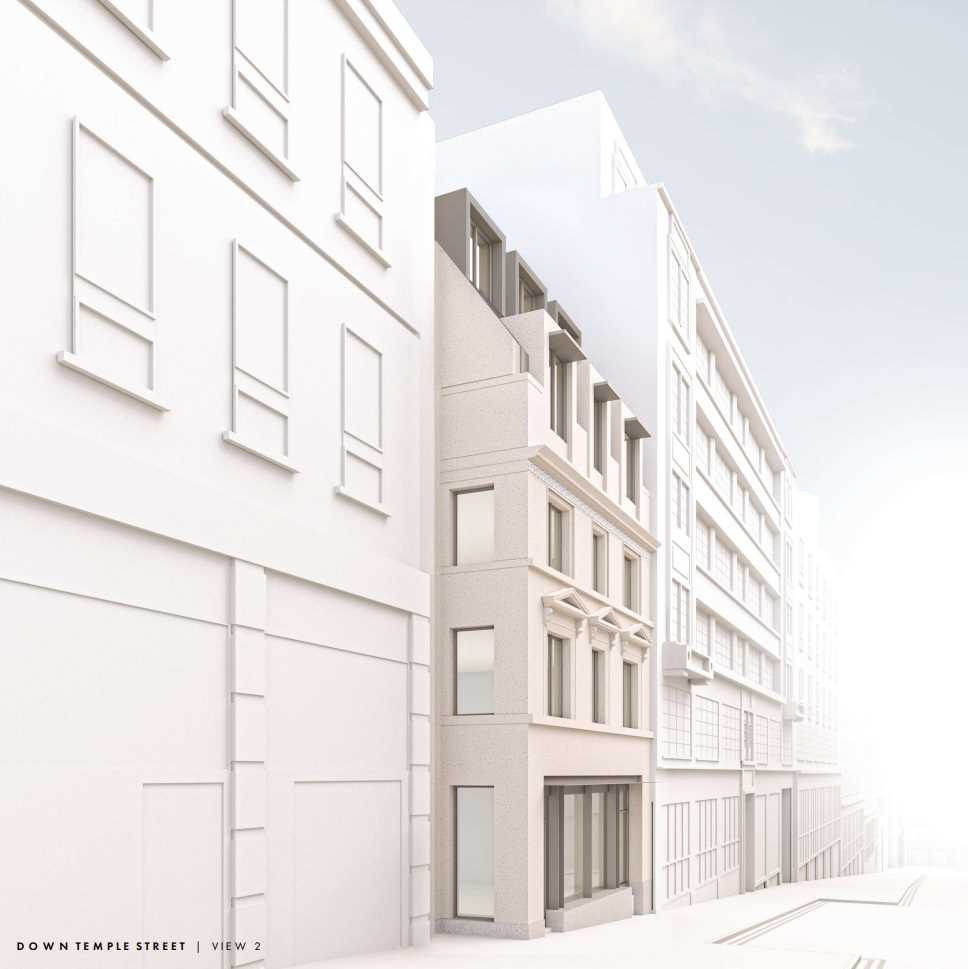Prominent Office Reanimation for Temple Street

Vacant and unlisted 41-42 Temple Street, sat next to The Ivy restaurant, is to be demolished and a new building constructed to provide additional office space in the city.
Work, however, will see the retention of its historic façade & a new six-storey building built behind.
dndimg alt="" dndsrc="https://www.freetimepays.com/uploadedfiles/41%20Temple%20Street%20a.jpg" />
EPIC (GP Temple Row) Ltd, which owns the site, as well as neighbouring buildings at 63-65 & 67-71 Temple Row, as well as 125 Colmore Row, wishes to rejuvenate the plot to offer high quality sustainable office floorspace in the city.
The existing three-storey building (below) is made up of a mid-19th century Temple Street façade, which will be preserved, as well as a lower quality mid-20th century re-building behind the façade.
The latter would be demolished and replaced with a new six-storey building behind the façade to deliver a gross internal area of approximately 13,000K SF.
dndimg dndsrc="https://www.freetimepays.com/uploadedfiles/41-42%20Current%20Building.jpg" />
This would deliver basement amenities - cycle store, shower facilities, etc - a ground floor commercial unit, with five storeys of speculative office accommodation above.
This fabric-led approach will see a reduction in energy demand to meet carbon reduction targets, with M&E system improvements, high-performance thermal insulation, solar control, air source heat pumps, and MVHR.
A statement on behalf of the applicant said: "It is clear the proposed development falls wholly in accordance with local and national policy and the benefits of the proposed development would significantly and demonstrably outweigh any harm.
"The application is supported by a full suite of technical assessments which demonstrate that the proposals represent an efficient and effective use of an existing brownfield site and there are no significant constraints, either at local or national level, which would restrict the development of the site in the manner proposed."
dndimg alt="" dndsrc="https://www.freetimepays.com/uploadedfiles/41%20Temple%20Street%20b.jpg" />
dndimg alt="" dndsrc="https://www.freetimepays.com/uploadedfiles/41%20Temple%20Street%20c.jpg" />
dndimg alt="" dndsrc="https://www.freetimepays.com/uploadedfiles/41%20Temple%20Street%20d.jpg" />
Images from OMI Architects; Google Street Maps; and Samuel Lines: an 1821 painting.



