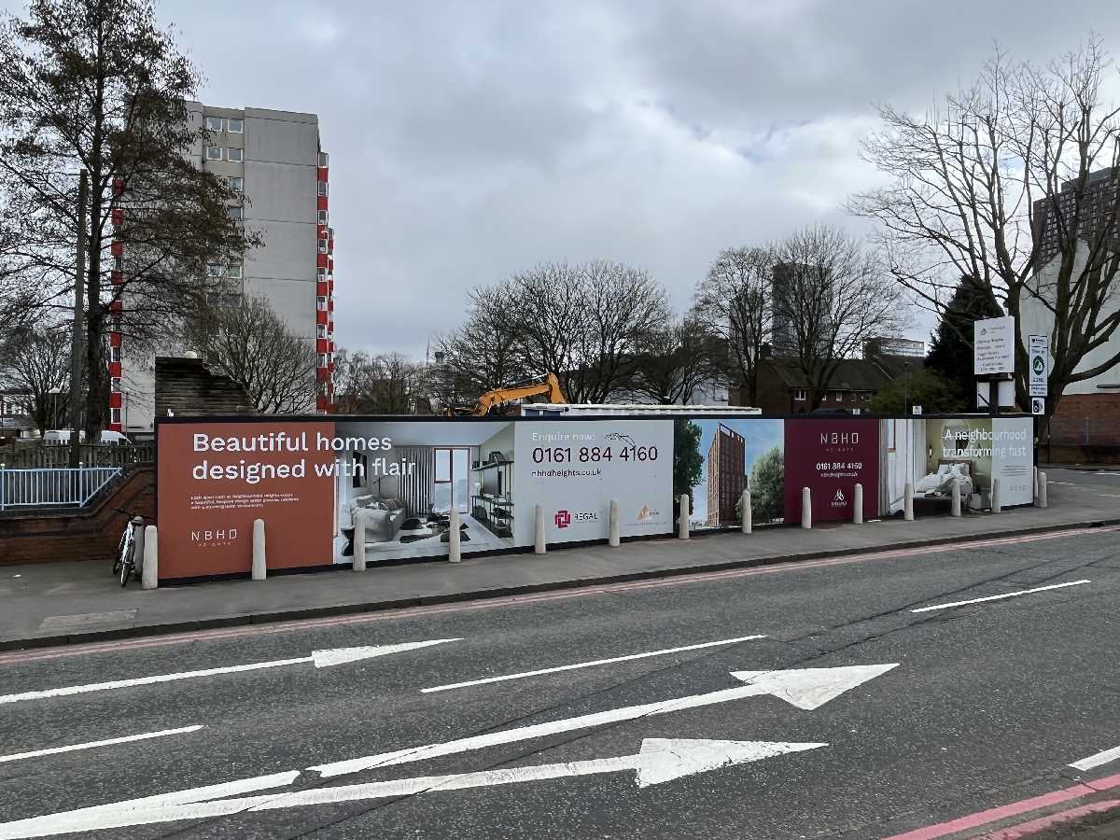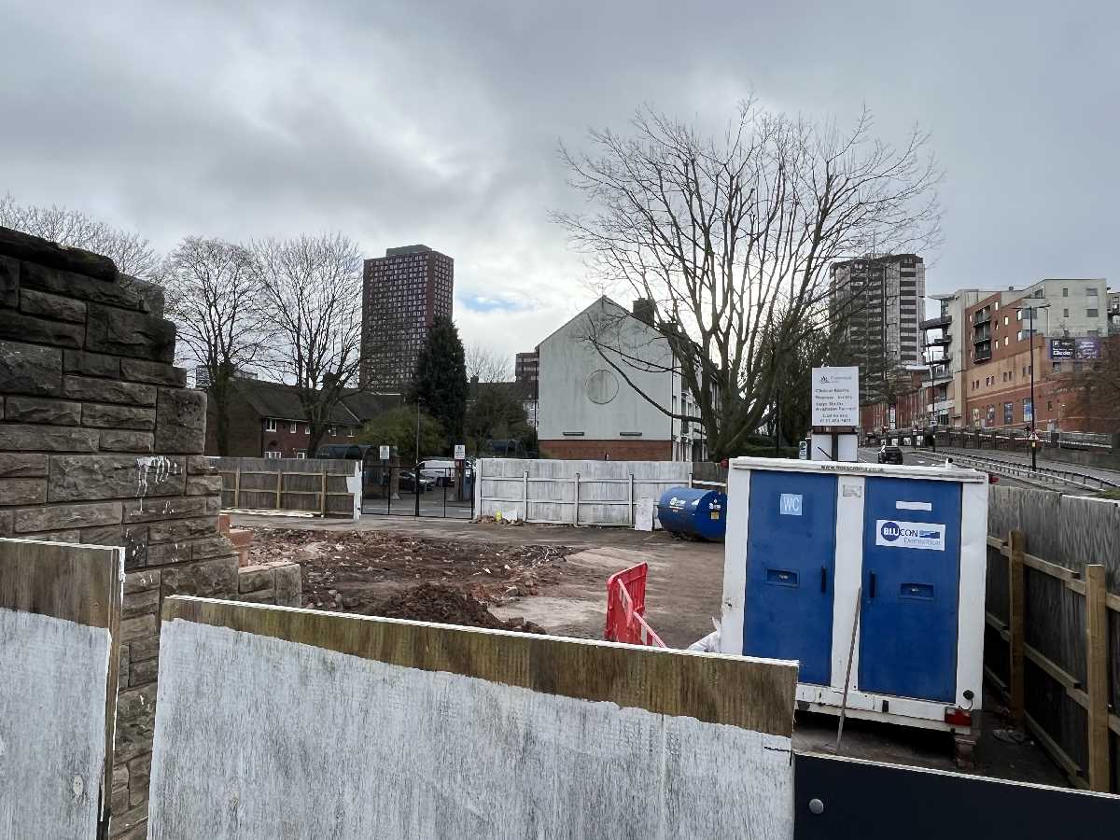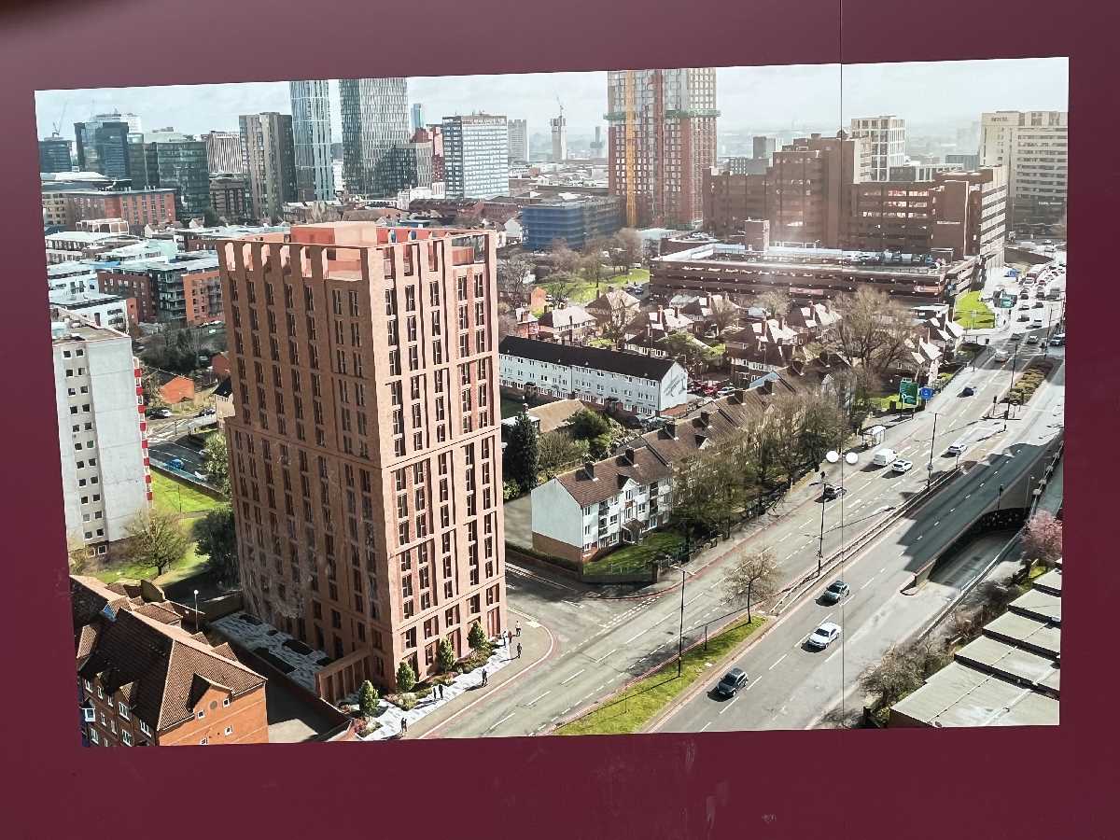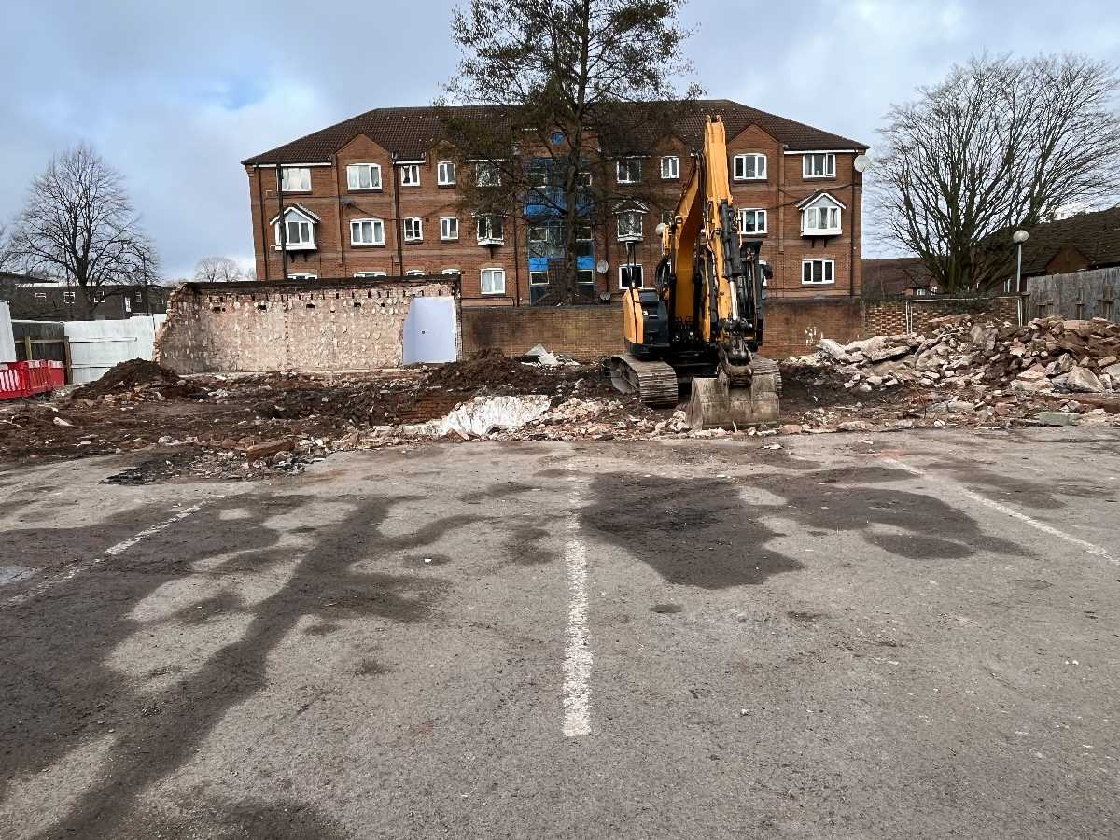NEIGHBOURHOOD HEIGHTS
Morville Street and Ladywood Middleway
Birmingham, B16 8HA
View the site map HERE.
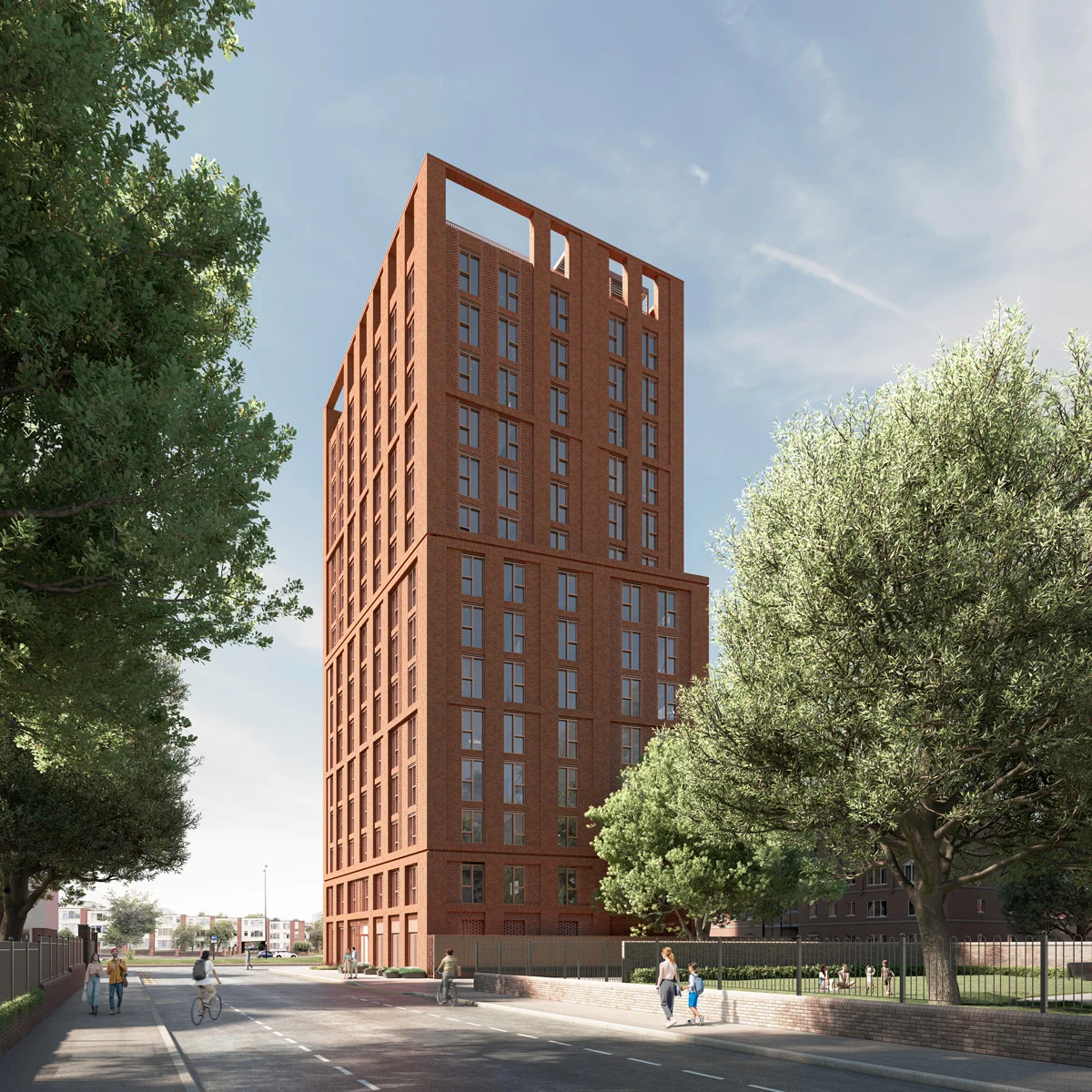
PROJECT TEAM:
Developer: Morville Street Developments Ltd
Architects, Principal Designer: Glancy Nicholls Architects
Project Manager, Quantity Surveyor, Employer's Agent: Quantum
M&E: Compass Energy Group (UK)
Structural Engineer: SBK Consult
Principal Contractor: ETME Construction Ltd
Planning Consultant: PJ Planning
Finance: The Harrogate Group
Planning Application Number: 2020/09322/PA
Targeted Completion: Q2 2025
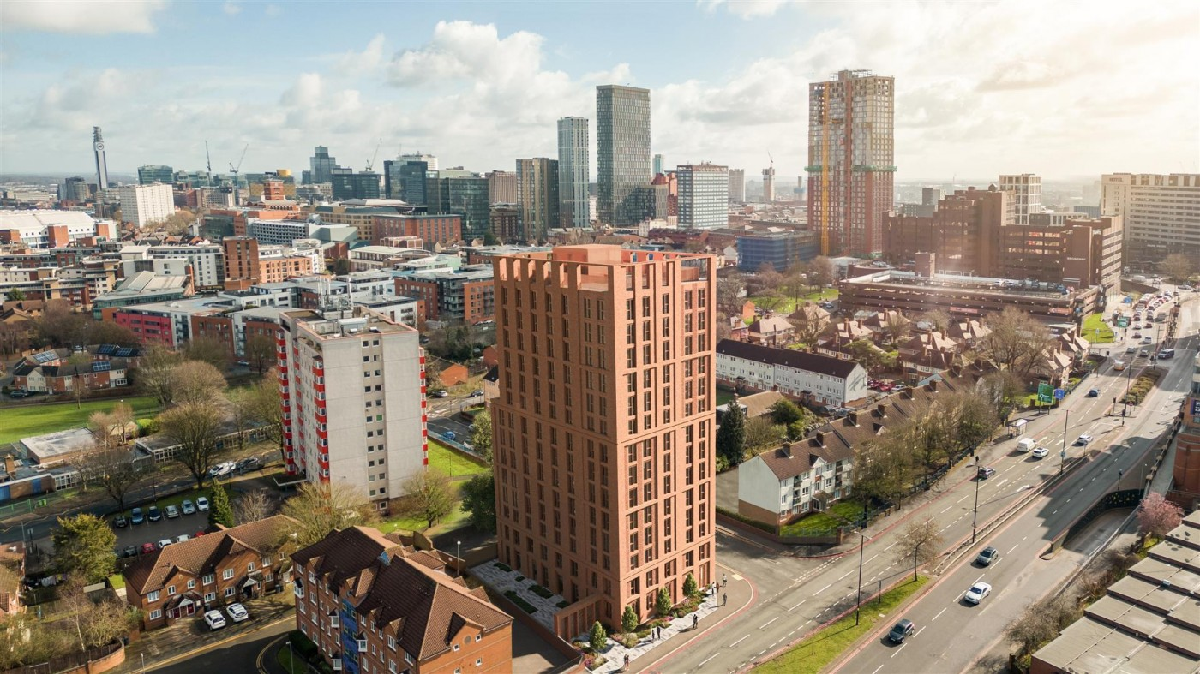
NEIGHBOURHOOD HEIGHTS
Neighbourhood Heights is a 14-storey residential rejuvenation at the forefront of the Ladywood regeneration zone.
Designed with two distinct stacked blocks to create a key marker building to Morville Street, NBHD is ideal for young professionals, families, and first-time buyers.
With 81 (one & two-bed) homes on offer, NBHD mixes comfort, connectivity, and stylish interior design, with residents able to enjoy communal work-from-home spaces, external gardens with secure cycle racks, and a dedicated residents’ application.
The crowing feature at Neighbourhood will be an amenity rooftop garden, comprising areas to exercise, grow food, and take in the views.
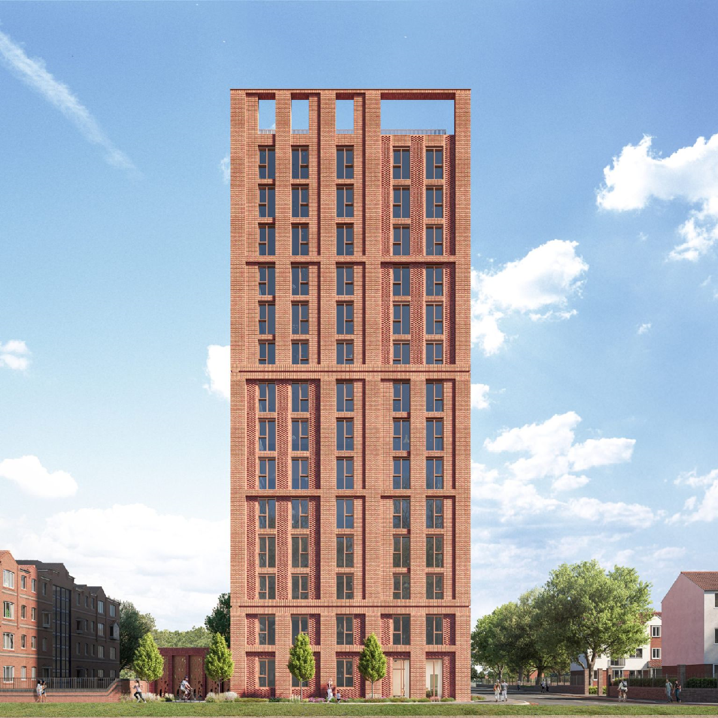
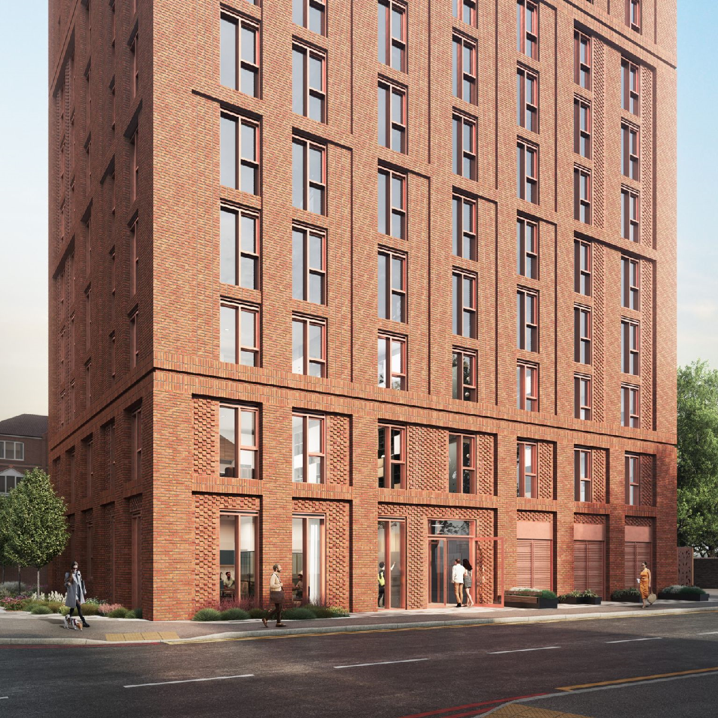
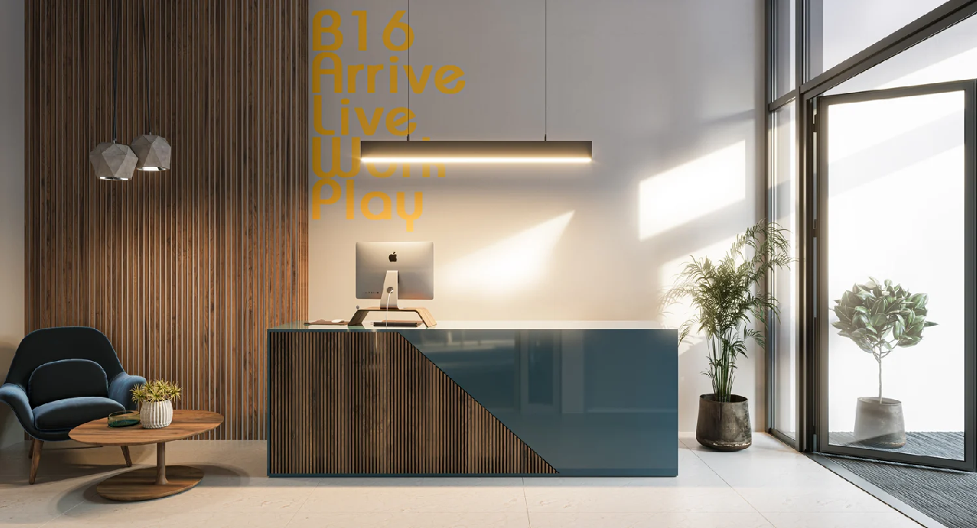
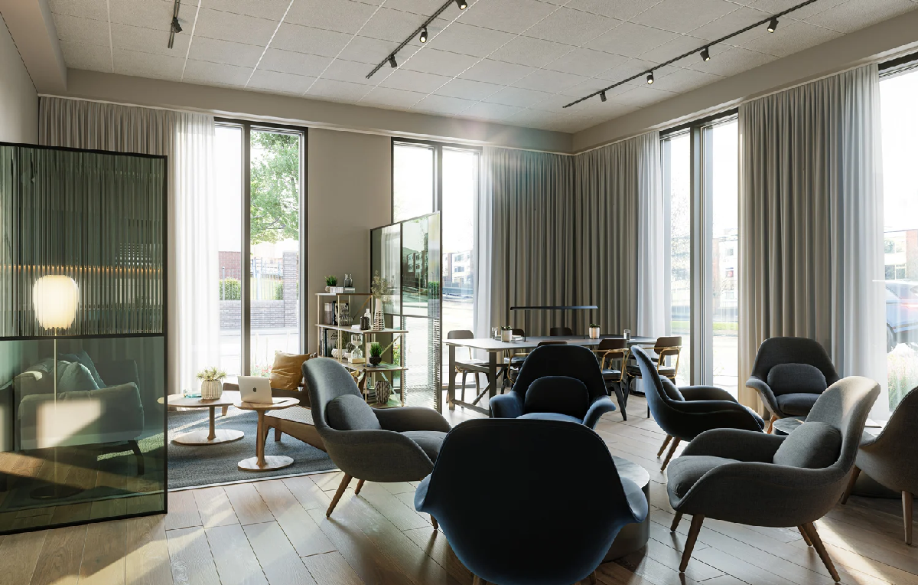
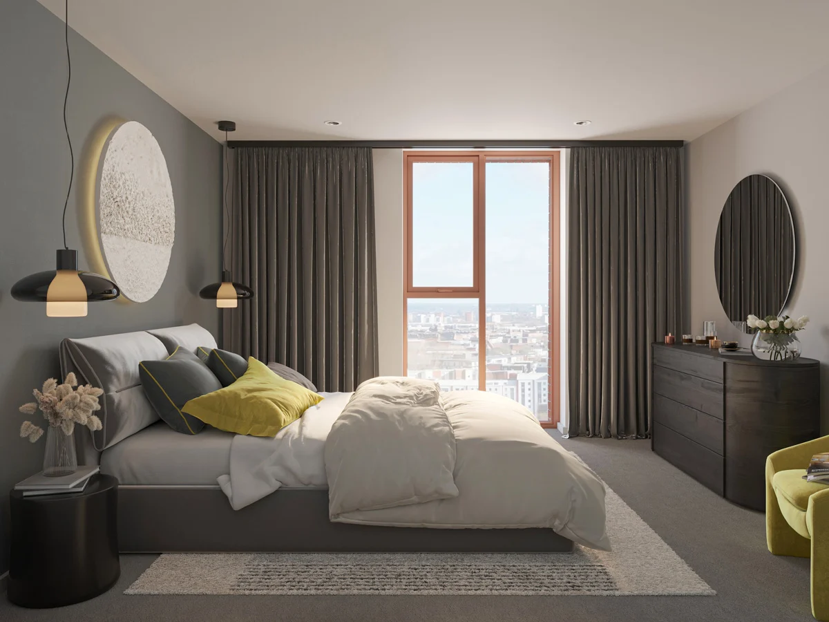
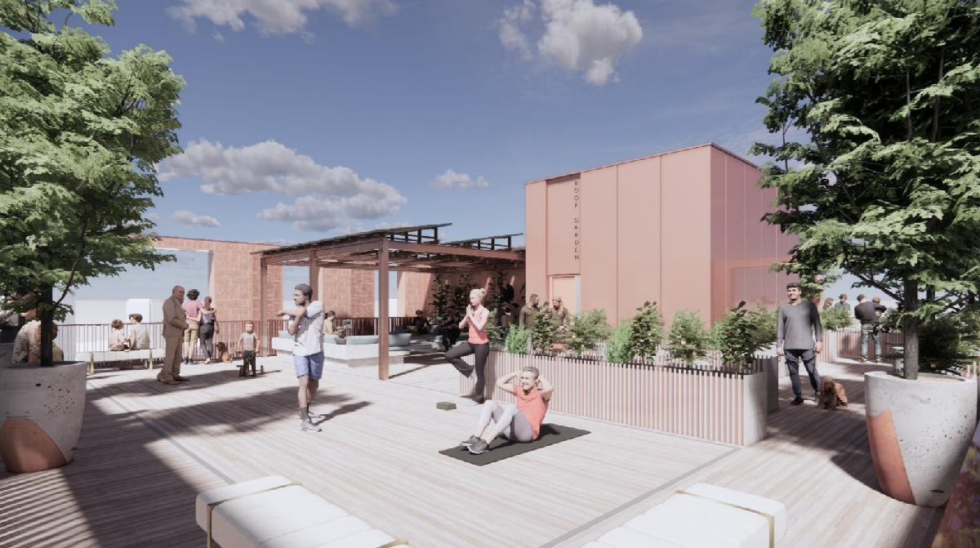
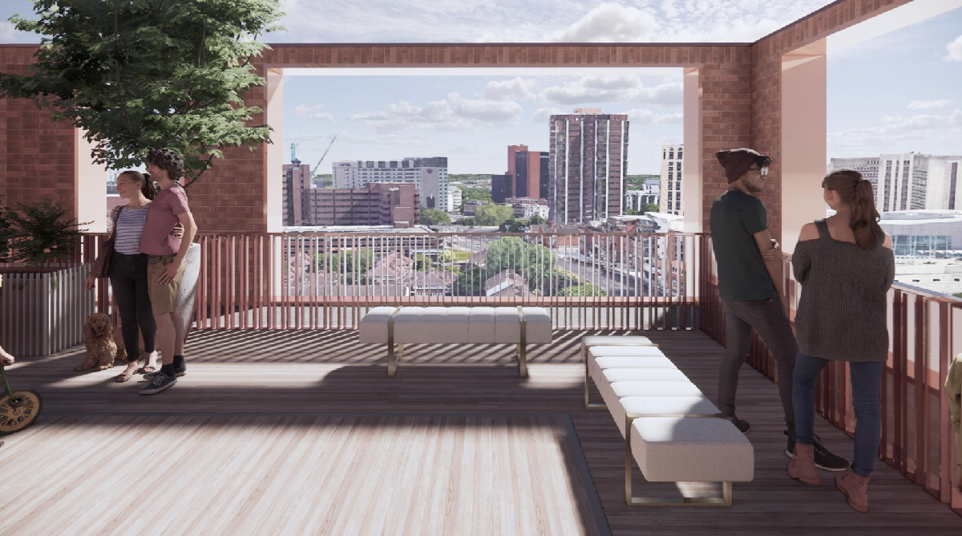
NBHD, images from Alliance Investments.
NBHD HEIGHTS PROGRESS
February 2024 -
Site clearance commences.
