GREAT CHARLES STREET
Birmingham, B3
View the site map HERE.
.jpg)
PROJECT TEAM:
Partners: Apache Capital, Harrison Street, NFU Mutual
Development Management, Operator: Moda Living
Architect(s): Ryder Architecture, Weedon Architects, Oobe Landscape, Amos and Amos
Funding: Precede Capital, Nomura
Project Manager: RPS Group
Quantity Surveyor: Arcadis
Civil & Structural Engineer: Careys, WSP
MEP: Tate Consulting; HE Simm
Piling: Van Elle
Facade: INASUS; Thorp Precast
Contractor: John Sisk & Son; MJ Gallagher
Bathroom, Ensuite Pods: Elements Europe
Planning Consultant: Turley
Planning Application Number: 2020/02556/PA
Value: £302M
Targeted Completion: Q2/3 2026
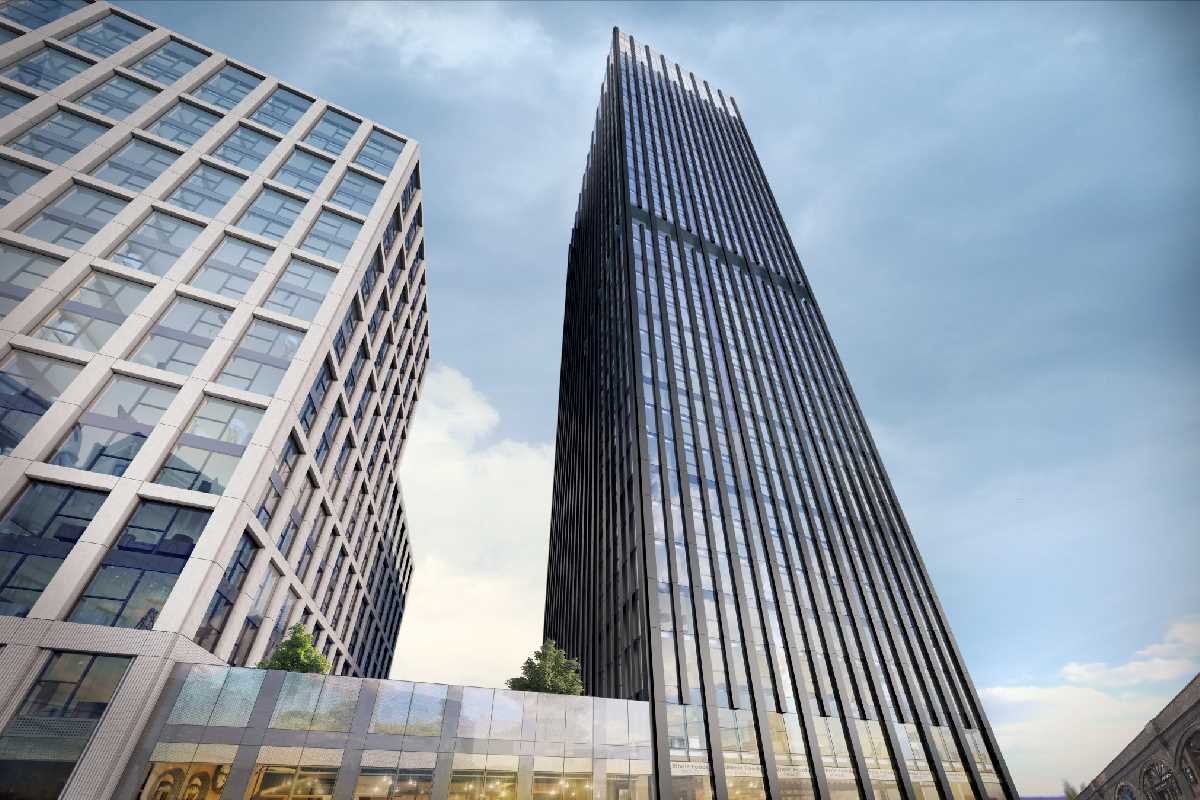
GREAT CHARLES STREET
Great Charles Street (GCS) is a dynamic neighbourhood set to introduce 722 rental homes, delivering a community to live, work, and play.
Three blocks of six, 16, and 39 storeys (126m) are being built, introducing one- to three-bed homes (36 affordable) and an array of state-of-the-art amenities.
With street-level retail, food and drink, offices, and co-working space, GCS will be complemented by new areas of public realm, public and private gardens, open-air terraces, a concierge, a cinema room, sky lounges, and a 24/7 gym and fitness centre.
Block A: 39 storeys; 366 homes; ground retail; level 18 amenity space.
Block B: 16 storeys; 236 homes; ground retail; and amenities, including a gym.
Block C: 5-6 storeys; 120 homes; lower ground retail & a MODA reception; and small car park.
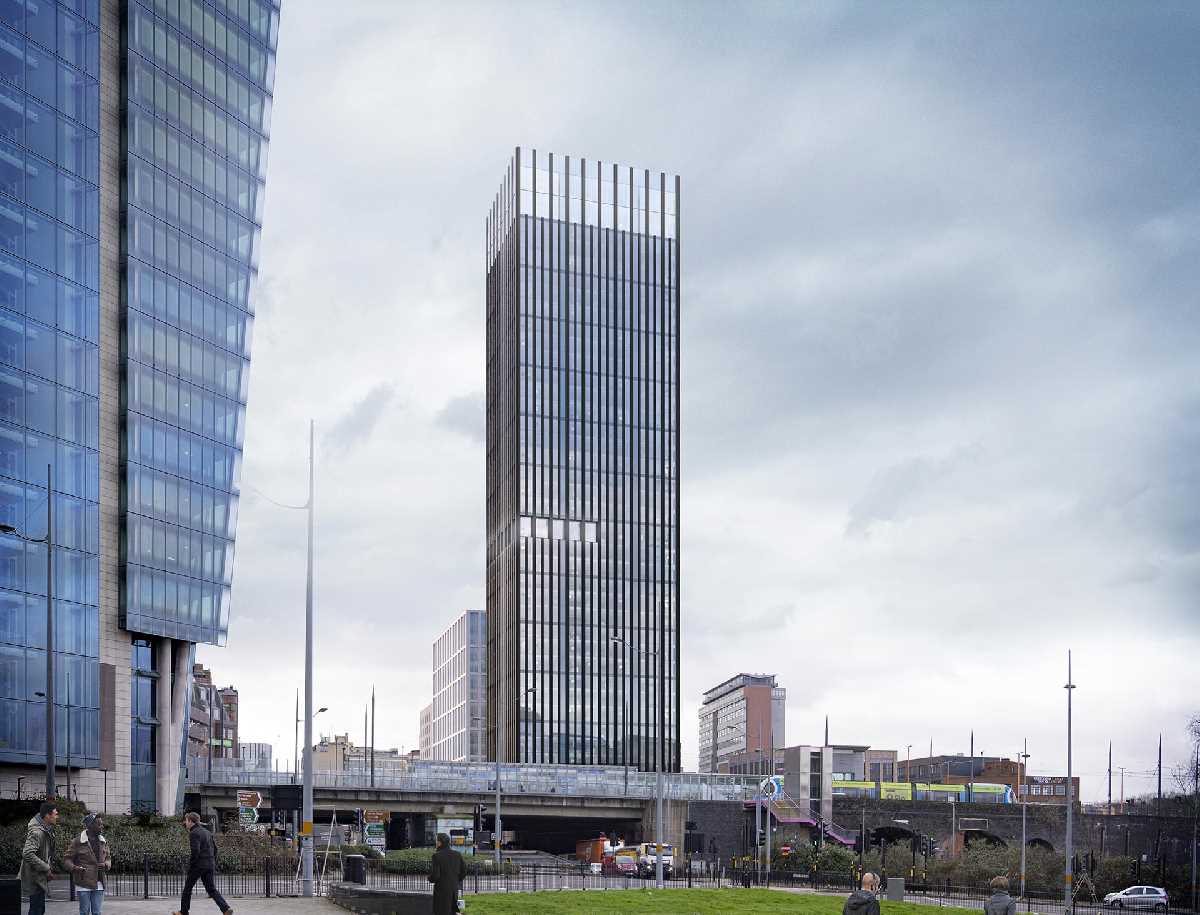
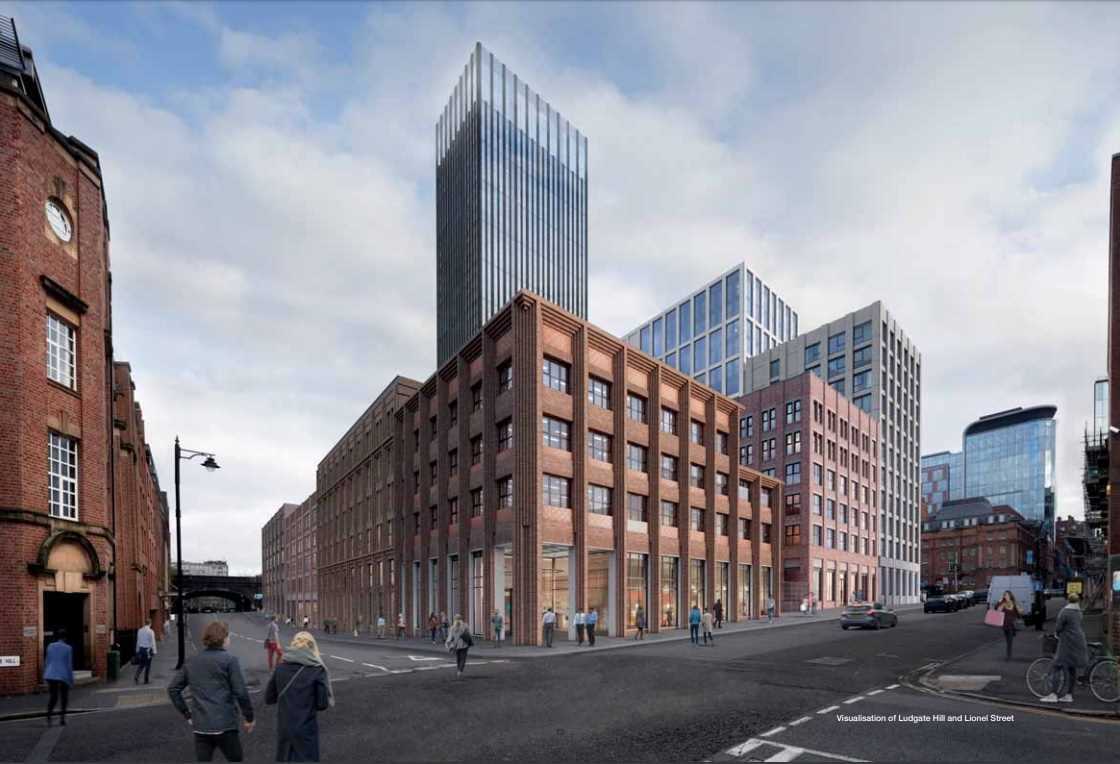
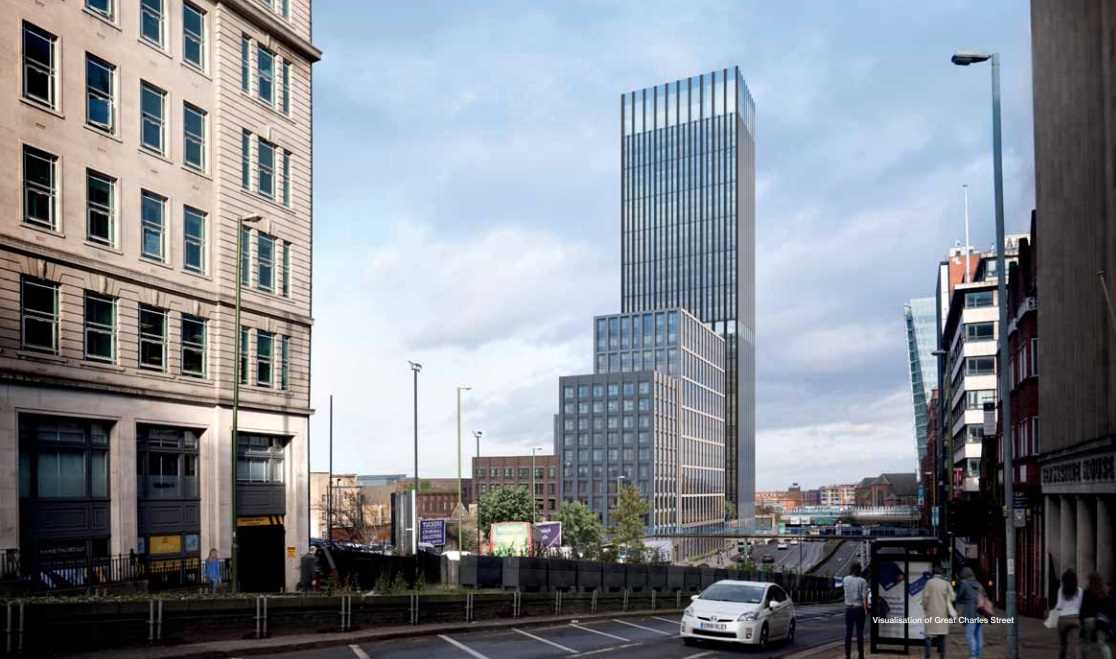
.jpg)
.jpg)
.jpg)
.jpg)
.jpg)
.jpg)
.jpg)
.jpg)
.jpg)
.jpg)
.jpg)
.jpg)
.jpg)
Images from Ryder Architecture.
GREAT CHARLES STREET PROGRESS
February 2024 -
.png)
.png)
.png)
.png)
.png)
.png)
.jpg)
.jpg)
.png)
.png)
.png)
.png)
Images by Stephen Giles.
December 2023 -
.png)
.png)
.png)
August 2023 -
.JPG)
.JPG)
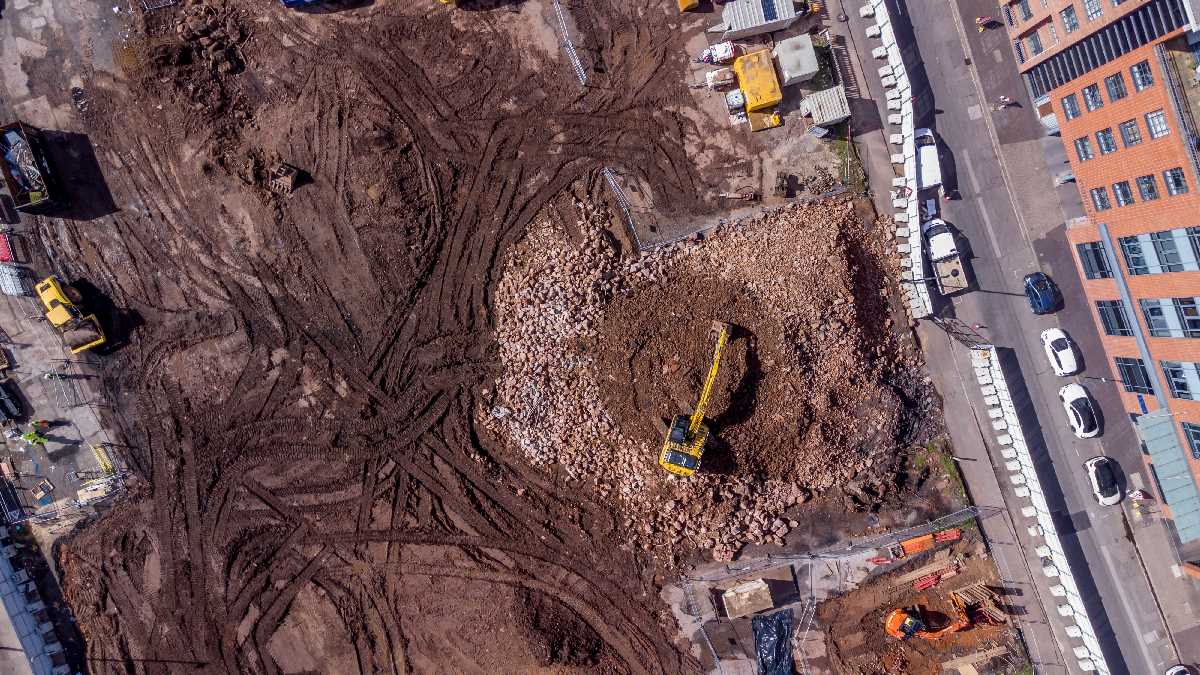
June 2023 -
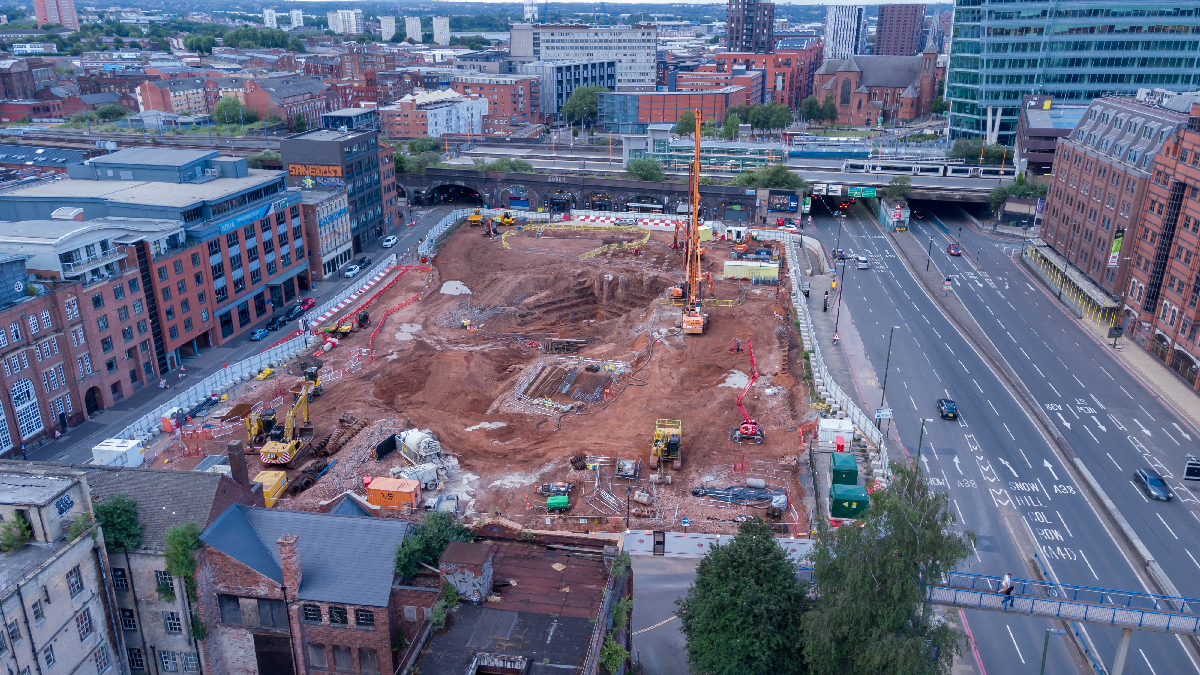
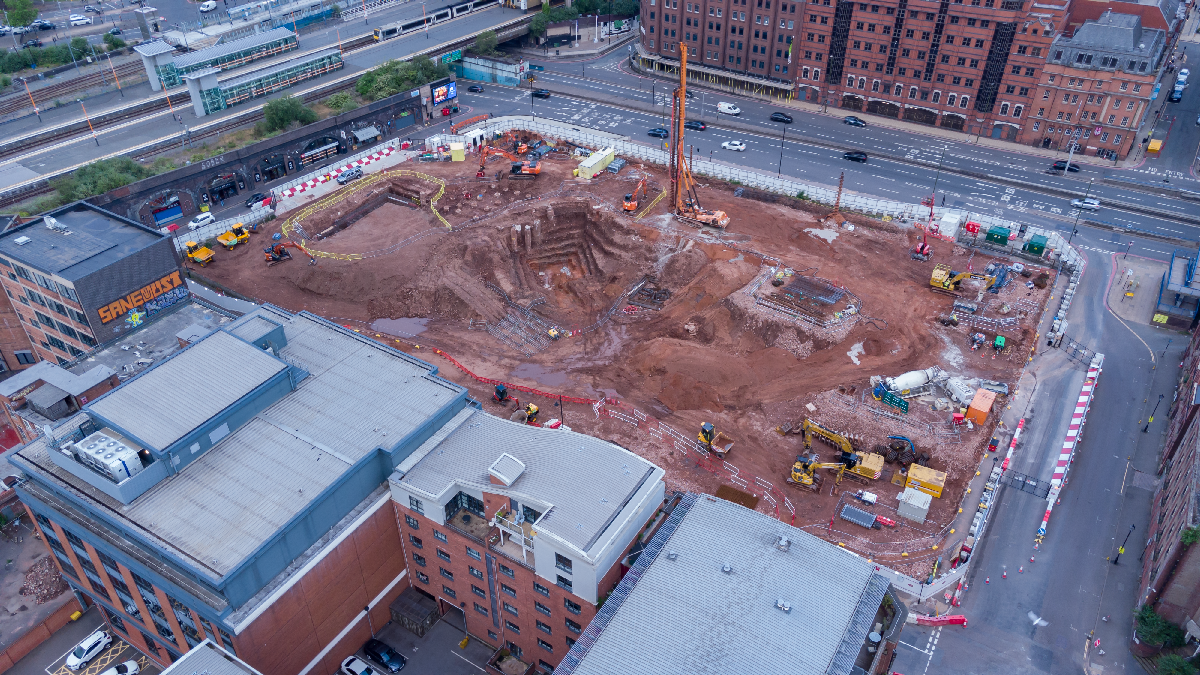
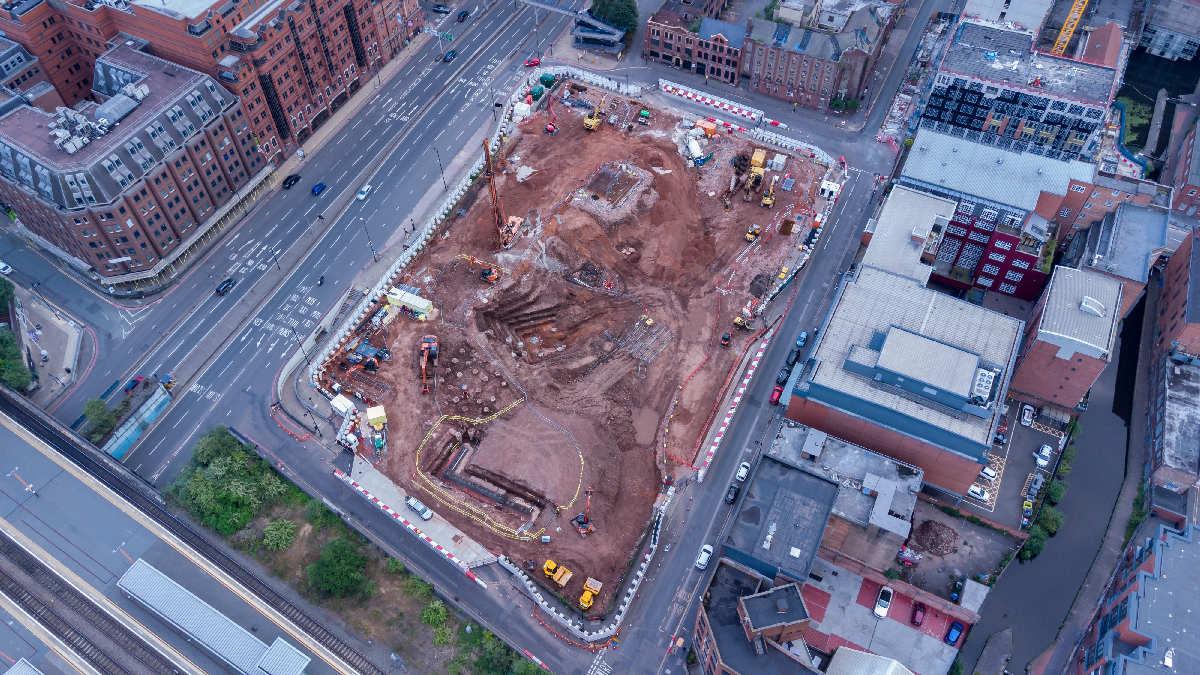
April 2023 -
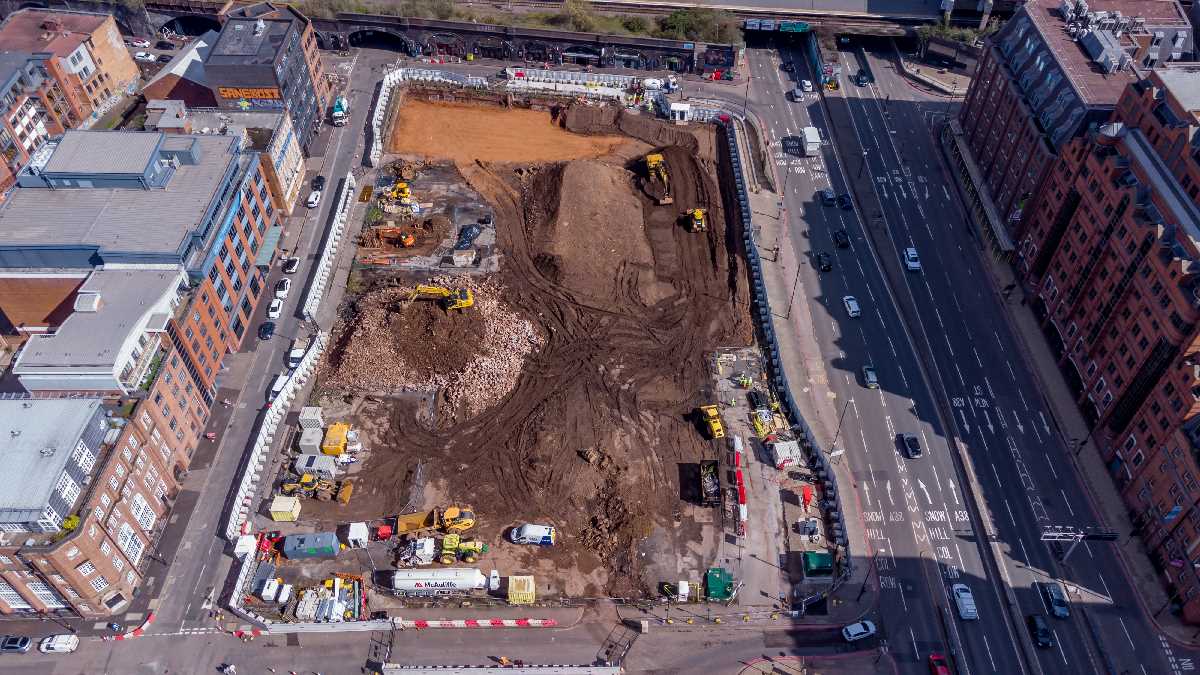

February 2023 -
The derelict site, used as a makeshift car park for many years, has now closed. Great Charles Street will now move into the construction phase.
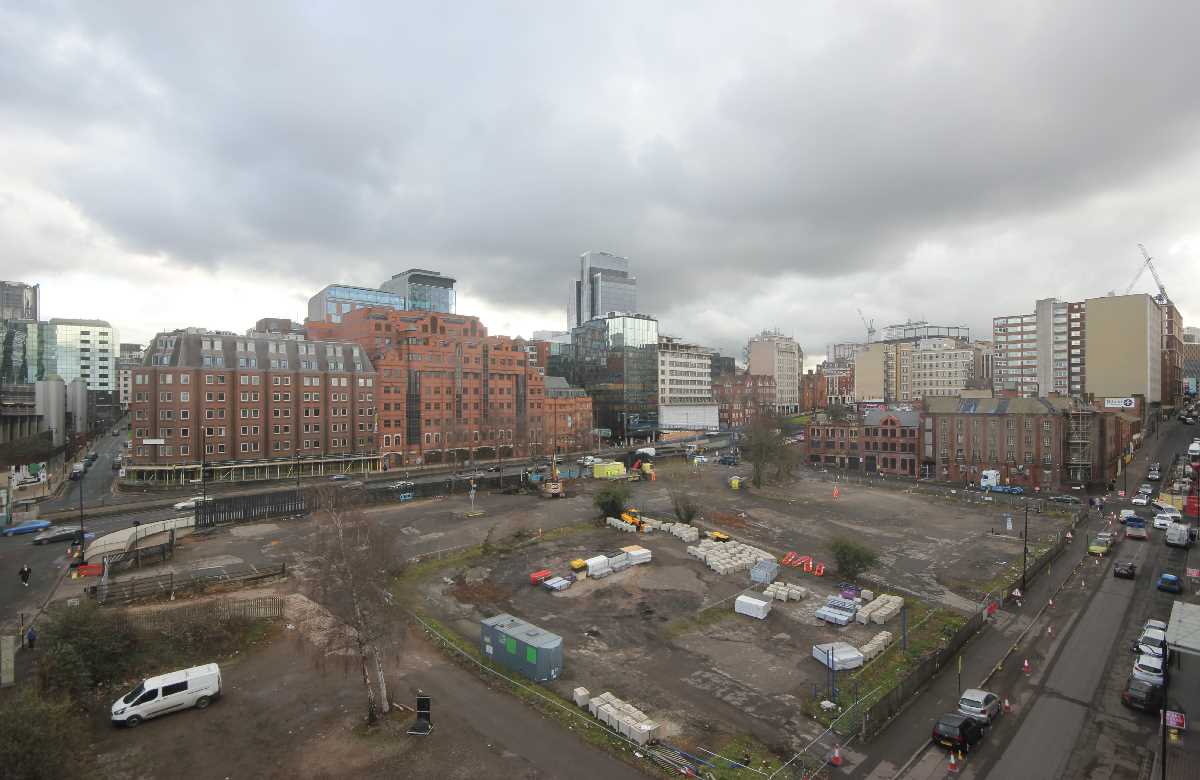 Image from Moda Living webcam.
Image from Moda Living webcam.