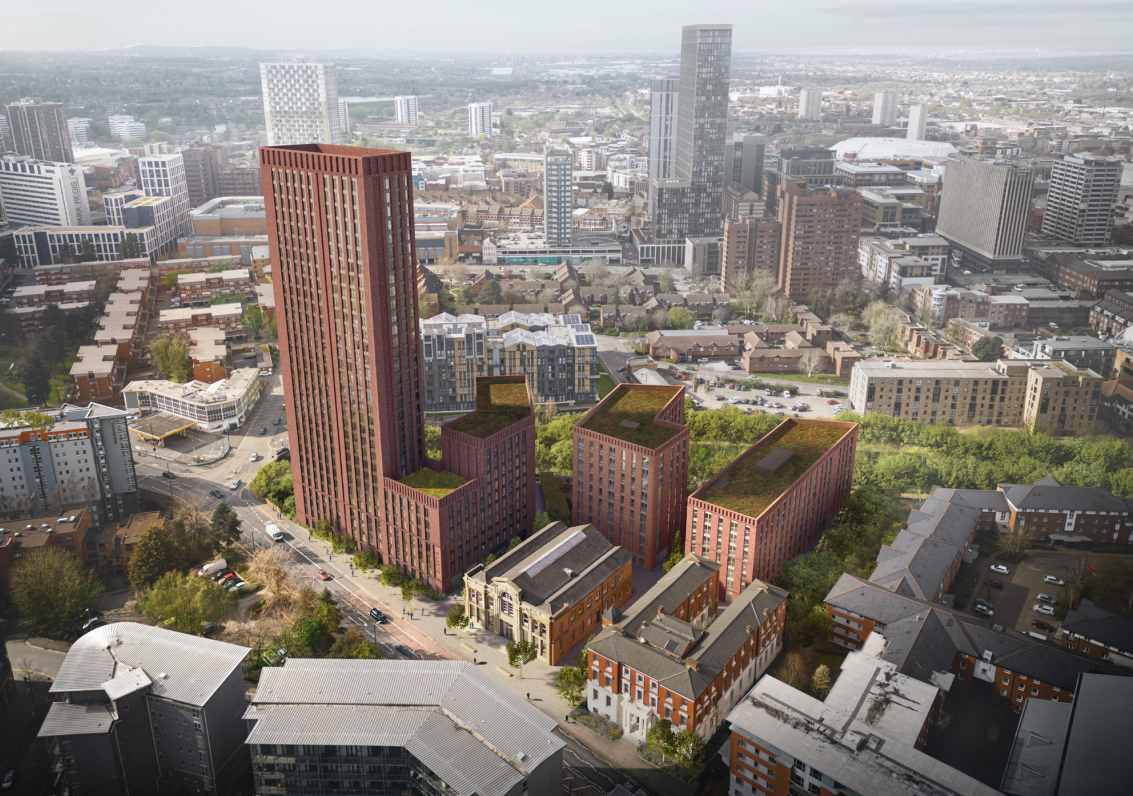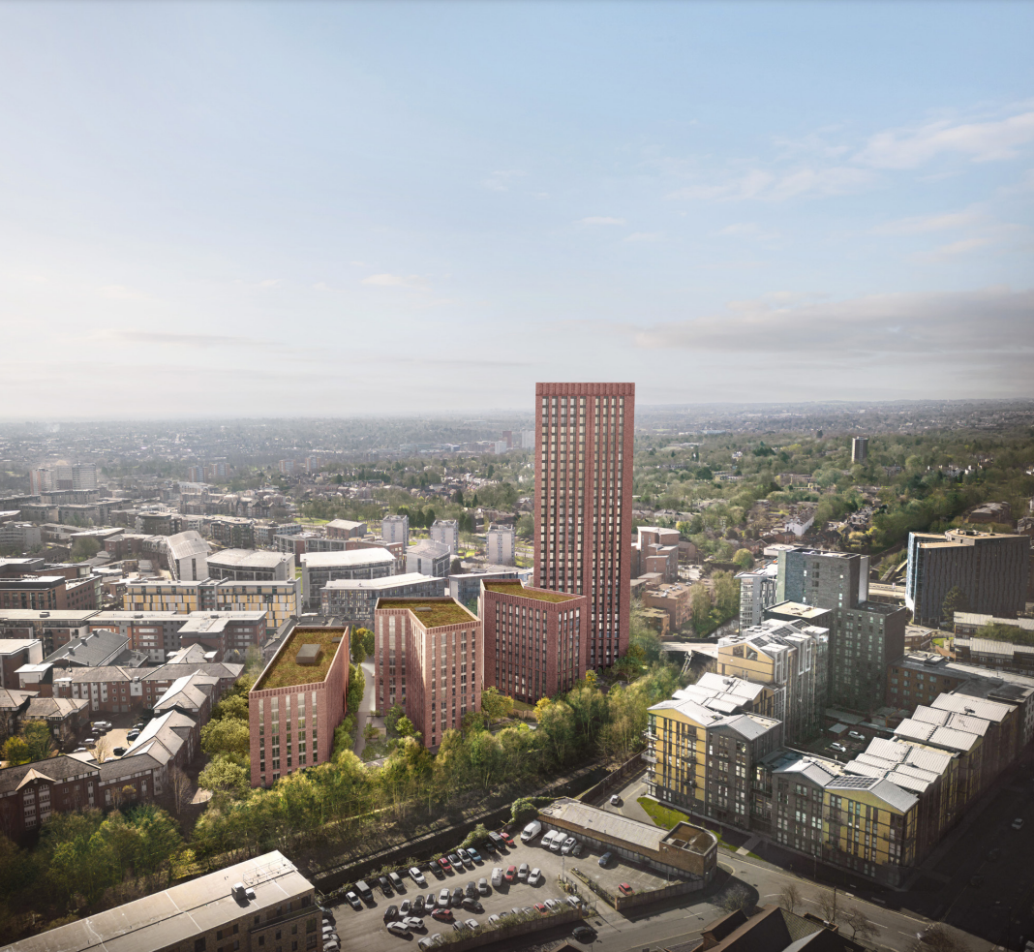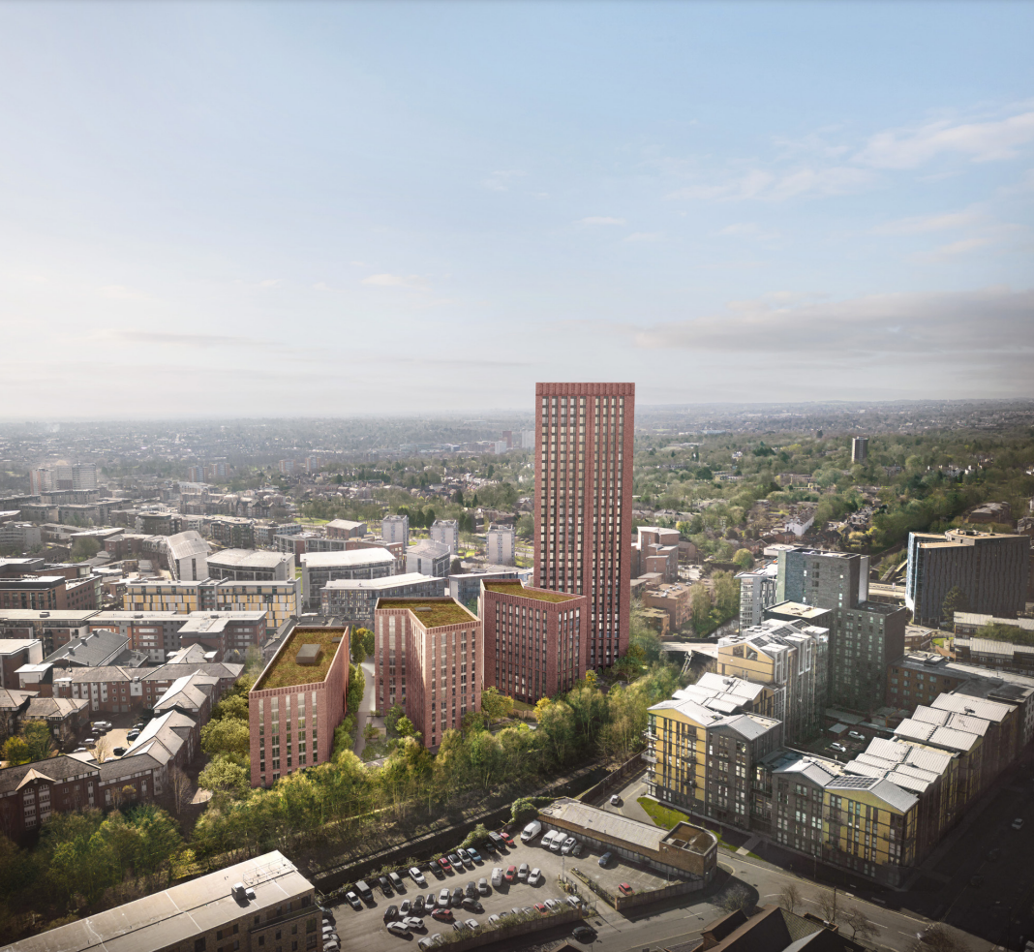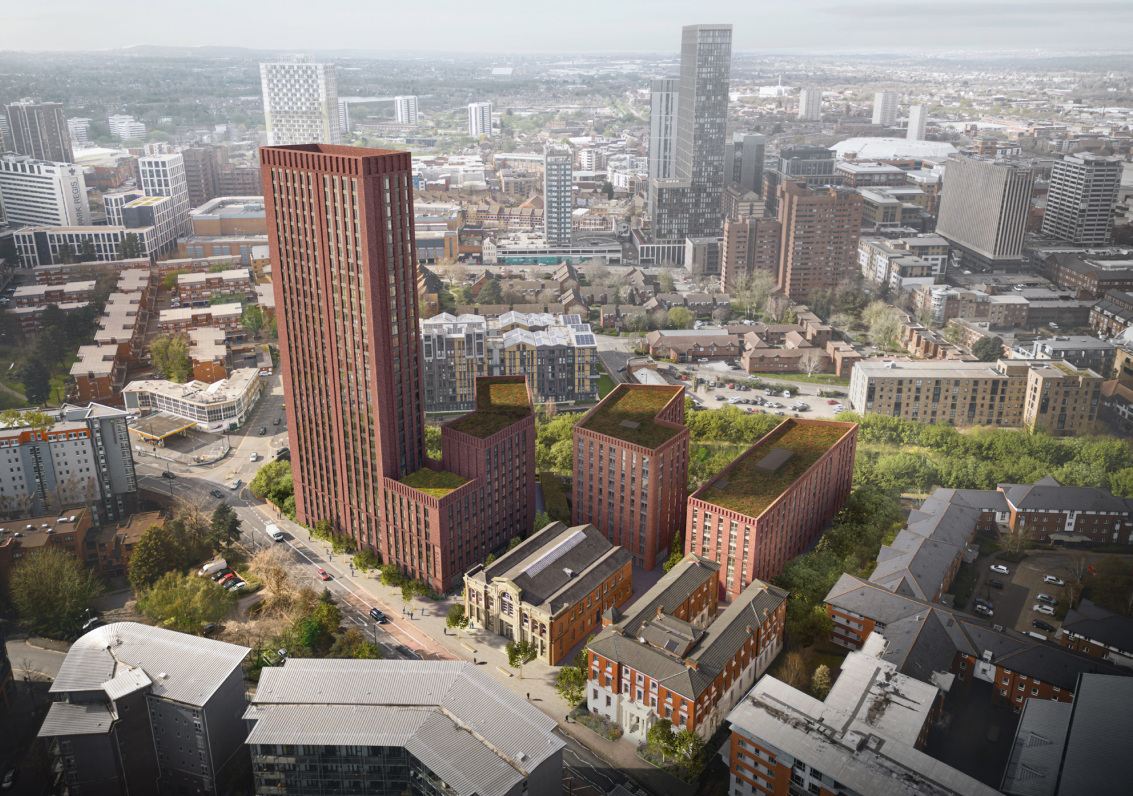Plans are in for a re-imagined Former Queens Hospital, Bath Row

Plans for a re-imagined former Queens Hospital on Bath Row into a thriving canalside community, housing modern residential and student accommodation, have arrived.
dndimg dndsrc="https://www.yourplaceyourspace.net/uploadedfiles/Queens%20Hospital12.png" />
The former Queen’s Hospital site on Bath Row is to be reimagined with 728 student beds and 189 Build-to-Rent apartments.
The gated site, housing 1990s student stock that no longer meets the aspirations of today's market, will be demolished and opened up to make way for contemporary new builds – a 31-storey (100.8m), two 10-storeys, and two seven-storeys – each designed with a commonality but with subtle differences giving each its own identity.
With an emphasis on wellbeing and movement, each building will be set around two retained Grade II listed properties which face out onto Bath Row.
dndimg dndsrc="https://www.yourplaceyourspace.net/uploadedfiles/Queens%20Hospital1.png" />
The 1873-built Western block (below) will be revived and transformed into a brand-new community hub with café, gym, workspace, and cycle storage. 1840-built Eastern block (second below) will accommodate 52 post-grad studios.
dndimg dndsrc="https://www.yourplaceyourspace.net/uploadedfiles/1024px-Birmingham_Accident_Holspital_L(1).jpg" />
dndimg dndsrc="https://www.yourplaceyourspace.net/uploadedfiles/CGI%20Queens%20Hospital%209.png" />
dndimg dndsrc="https://www.yourplaceyourspace.net/uploadedfiles/Birmingham%20Accident%20Hospital.jpg" />
There will be four new courtyards and terraced gardens, offering fab new spaces for BBQs, games, and seating. Three of these will back onto the canal: two for PBSA, with one for BTR.
The other will form a new community garden and social space, located directly to the centre of the site.
With spill out envisaged around the two heritage assets, an enhanced public realm to Bath Row will offer fluid routes into this vibrant central setting, allowing residents space to lounge, eat, and socialise.
You can follow this development here with us, as well as view it on Birmingham's first and only Interactive Development Map. You can also follow us on Twitter and on Instagram.
dndimg dndsrc="https://www.yourplaceyourspace.net/uploadedfiles/Queens%20Hospital11.png" />
dndimg dndsrc="https://www.yourplaceyourspace.net/uploadedfiles/Queens%20Hospital10.png" />
dndimg dndsrc="https://www.yourplaceyourspace.net/uploadedfiles/CGI%20Queens%20Hospital%207.png" />
dndimg dndsrc="https://www.yourplaceyourspace.net/uploadedfiles/Queens%20Hospital9.png" />
dndimg dndsrc="https://www.yourplaceyourspace.net/uploadedfiles/Queens%20Hospital2.png" />
dndimg dndsrc="https://www.yourplaceyourspace.net/uploadedfiles/Queens%20Hospital4.png" />
dndimg dndsrc="https://www.yourplaceyourspace.net/uploadedfiles/Queens%20Hospital7.png" />
dndimg dndsrc="https://www.yourplaceyourspace.net/uploadedfiles/CGI%20Queens%20Hospital%204.png" />
Plans are being brought forward via a McLaren Property and Aventicum partnership, with designs from Chapman Taylor and Churchman Thornhill Finch.
Images from Chapman Taylor, Turley, and Wellcome Collection Gallery.







.jpg?v=1)
.jpg)
.jpg?v=1)
.jpg)