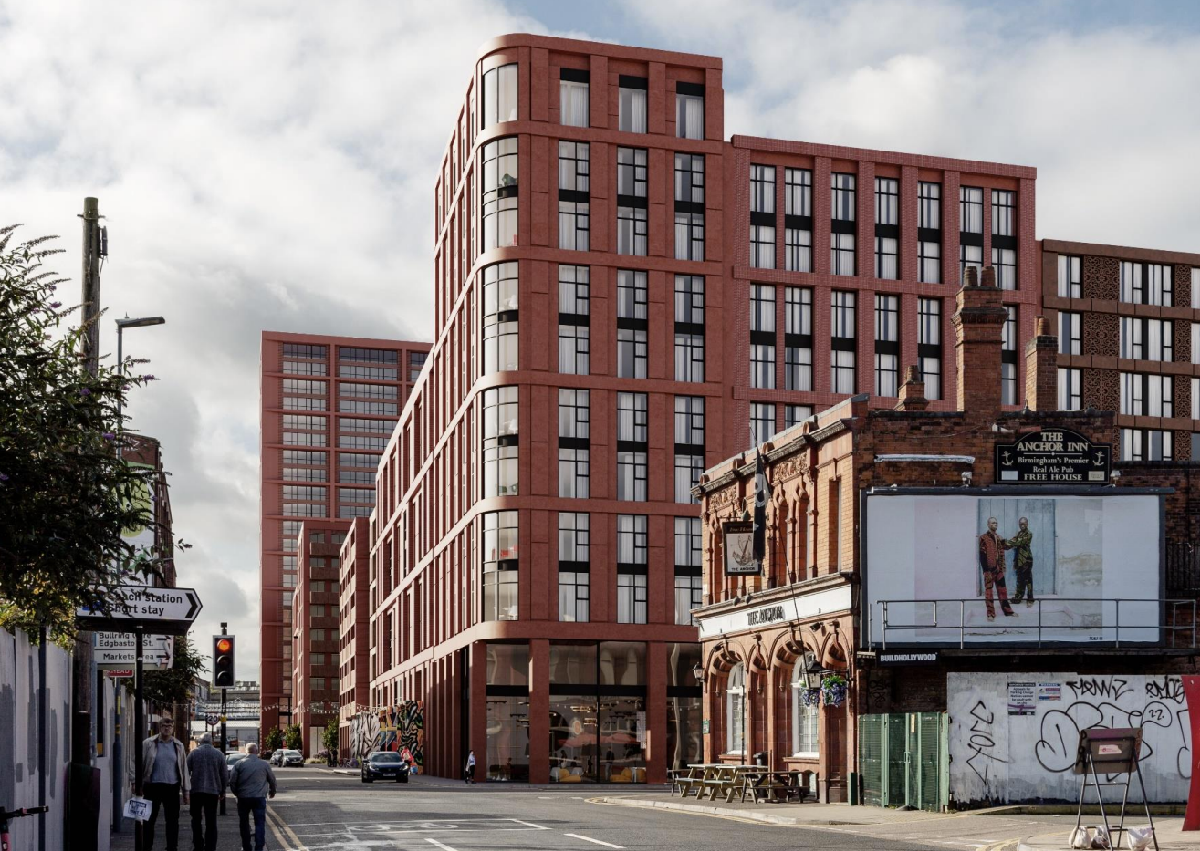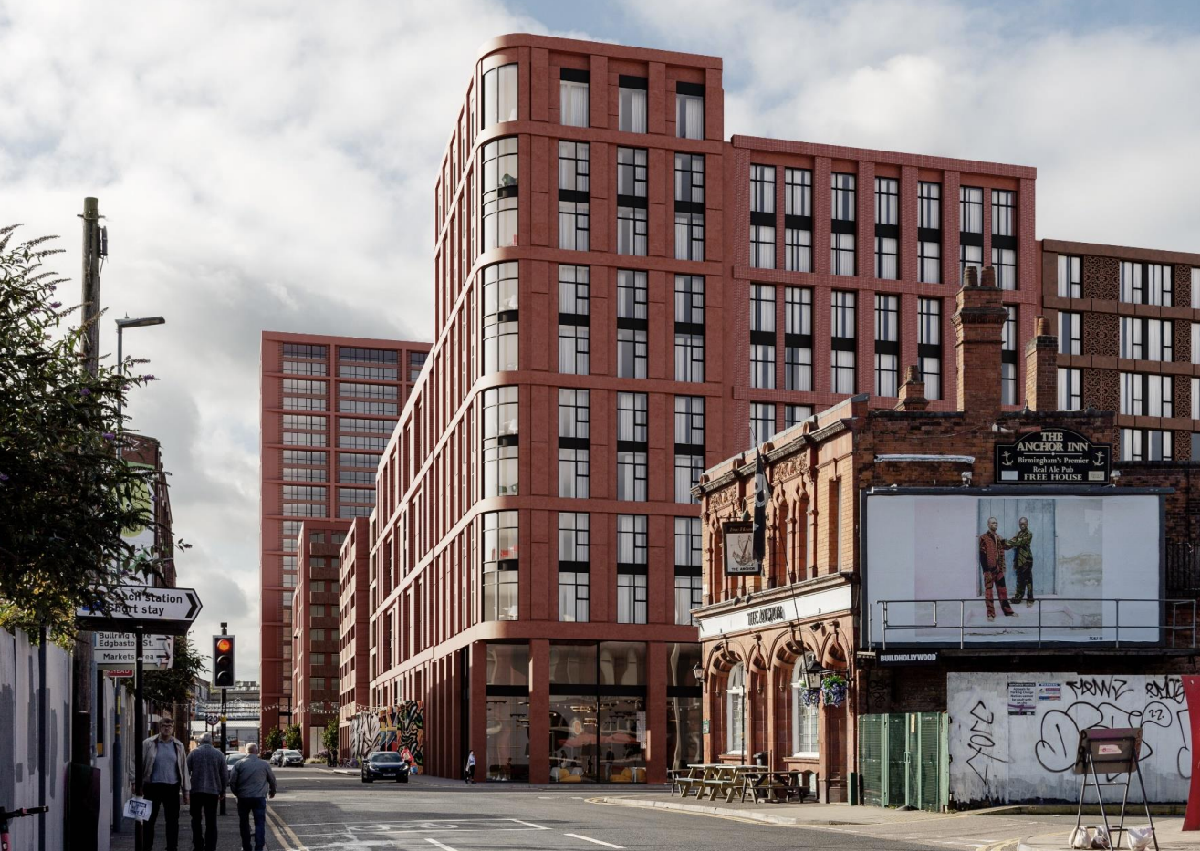Approval given to Smithfield Lofts

Smithfield Lofts is to reinvigorate a rundown site with a dynamic 687-home neighbourhood, with plans approved yesterday (September 28).
dndimg dndsrc="https://www.yourplaceyourspace.net/uploadedfiles/SL%20Overview.png" />
Smithfield Lofts is to reinvigorate a rundown site with a dynamic new 687-home neighbourhood, along with vital green infrastructure.
Spread across two plots, a vibrant urban community will be woven into the city’s prospering cultural quarter, containing 274 one, 405 two & 8 three-bedroom curated apartments, including 103 affordable units (First Homes & affordable rent).
dndimg dndsrc="https://www.yourplaceyourspace.net/uploadedfiles/Pressworks%20Location.jpg" />
Designed to pay homage to its historic context with red brick and terracotta, with a fusion of modern-day decorative panels, buildings will range from seven to 11 storeys on Cheapside and Bradford Street, before rising up to 23 storeys on Moseley Street.
Smithfield Lofts will also incorporate street-level frontages including colourful new spaces for commercial independents, dining, and Digbeth’s creative industries.
dndimg dndsrc="https://www.yourplaceyourspace.net/uploadedfiles/CGI%20-%20Pressworks%20Updated1.png" />
Great emphasis will be placed on amenities, as well as green infrastructure, with new public realm corridors, gardens, a 24-hour concierge, community rooftops, balconies, cinema & TV lounge areas, workspaces, fitness studio & spaces for 638 bicycles.
Four non-designated heritage assets will make way for the scheme, with other less-attractive buildings and several hard-surfaced car parking areas also making way.
dndimg dndsrc="https://www.yourplaceyourspace.net/uploadedfiles/Demolitio%203%20Smithfield%20Lofts.png" />
dndimg dndsrc="https://www.yourplaceyourspace.net/uploadedfiles/Demolitio%201%20Smithfield%20Lofts.png" />
dndimg dndsrc="https://www.yourplaceyourspace.net/uploadedfiles/Demolitio%202%20Smithfield%20Lofts.png" />
dndimg dndsrc="https://www.yourplaceyourspace.net/uploadedfiles/sldemo1.jpg" />
dndimg dndsrc="https://www.yourplaceyourspace.net/uploadedfiles/sldemo3.jpg" />
dndimg dndsrc="https://www.yourplaceyourspace.net/uploadedfiles/Smithfield%20Lofts%20Brochure%201.png" />
dndimg dndsrc="https://www.yourplaceyourspace.net/uploadedfiles/Smithfield%20Lofts%20Brochure%202.png" />
dndimg dndsrc="https://www.yourplaceyourspace.net/uploadedfiles/Pressworks%20September%201.png" />
dndimg dndsrc="https://www.yourplaceyourspace.net/uploadedfiles/CGI%20-%20Pressworks%20Updated.png" />
dndimg dndsrc="https://www.yourplaceyourspace.net/uploadedfiles/SLBrochure.png" />
dndimg dndsrc="https://www.yourplaceyourspace.net/uploadedfiles/Pressworks%20July%201.png" />
dndimg dndsrc="https://www.yourplaceyourspace.net/uploadedfiles/CGI%20Smithfield%20Lofts%203.png" />
dndimg dndsrc="https://www.yourplaceyourspace.net/uploadedfiles/CGI%20Smithfield%20Lofts.png" />
Smithfield Lofts, images from Prosperity & GNA. Existing: Google Maps





 6.jpg?v=1)
 6.jpg)