HEATON HOUSE
Camden Street & Powell Street
Jewellery Quarter, Birmingham, B1 3BZ
View the site map HERE.
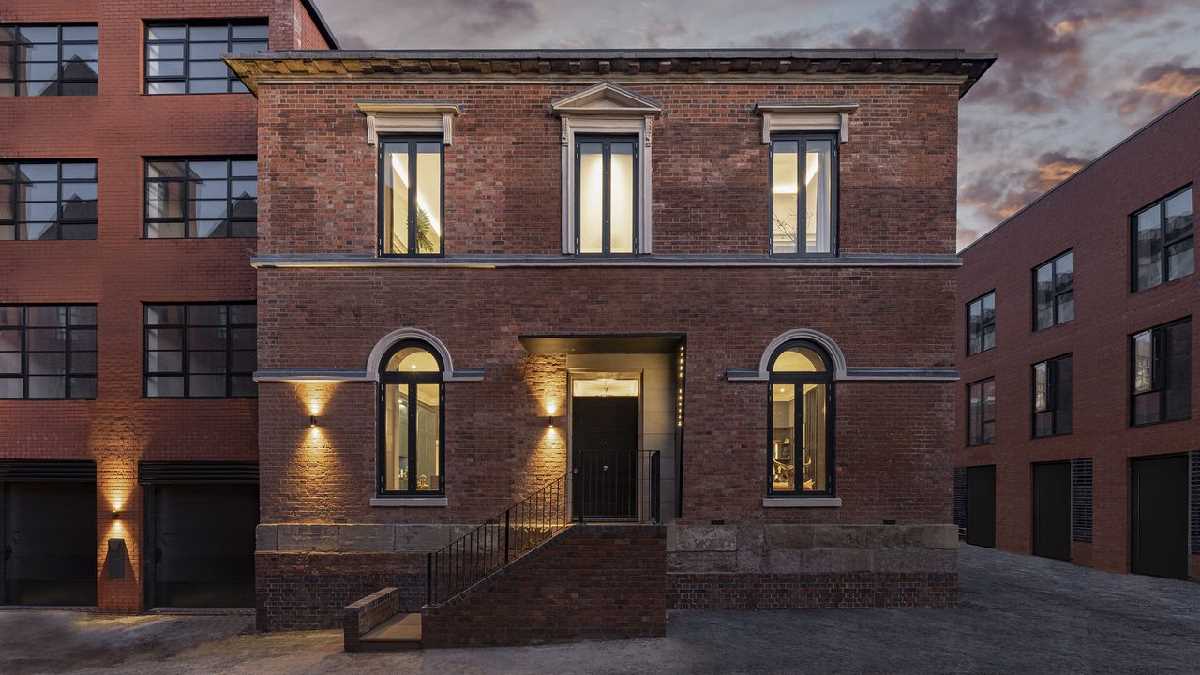
PROJECT TEAM:
Developer: Elevate Property Group
Architect: D5 Architects
Principal Designer: CDM Services
Project Manager: Principle Estate Management
Quantity Surveyor: Novus
Civil & Structural Engineer: Farrow Walsh
Contractor: Kavanagh Construction
Planning Consultant: PJ Planning
Enquiries: Knight Frank, Siddall Jones
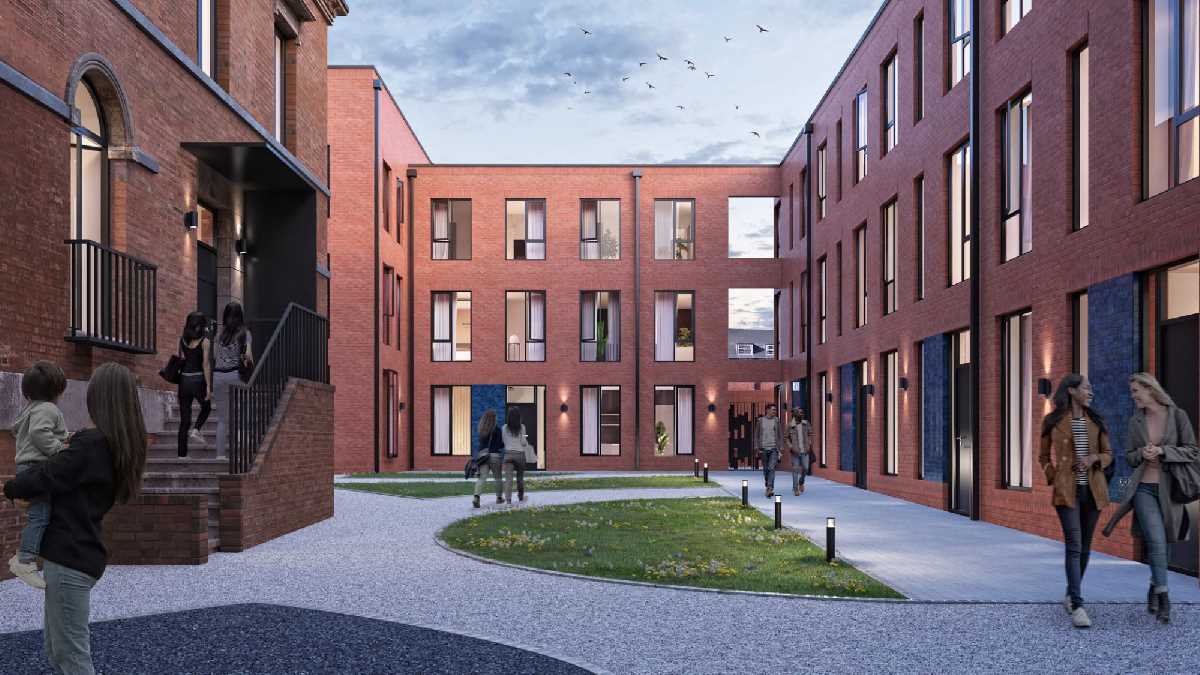
HEATON HOUSE
Heaton House is a prestige restoration and new build development that saw the conversion of a 19th century Georgian villa, and introduction of 41 apartments, six lofts, 14 townhouses, and commercial spaces.
The unquestionable jewel of the site is ‘Old Heaton House’, a historic 19th century (1823) Georgian villa that dates back to the beginnings of the Jewellery Quarter (1795).
Once a middle class dwelling house before being swallowed up by the industrialisation of the area, Old Heaton House has been painstakingly restored as the site’s centrepiece – and is now a star-studded five-bedroomed private residence.
It comprises 3,455K SF of space, including a reception hall with a stone staircase, two grand reception rooms, a kitchen island and adjoining laundry room, private gated entrance, a large garage, and a rear terrace.
Encompassing the villa, which was demolished of all industrial units, are 14 three- and four-bedroom townhouses to the rear and side boundaries – each with terraced gardens; 42 one- and two-bedroom apartments to Camden Street; and a commercial building on Powell Street.
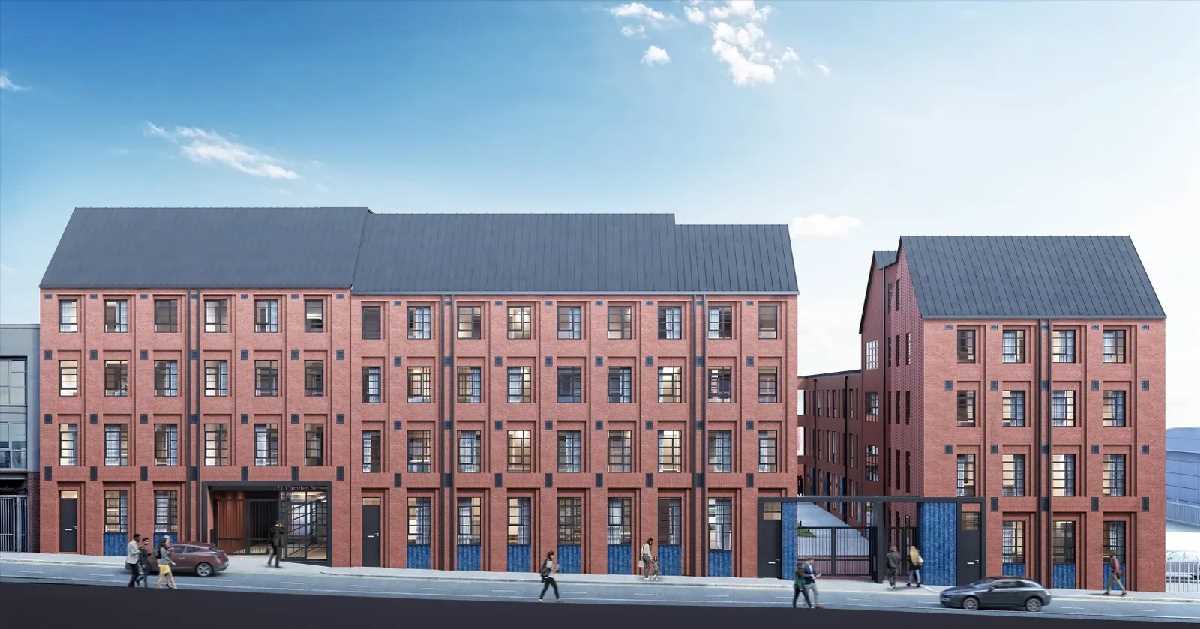
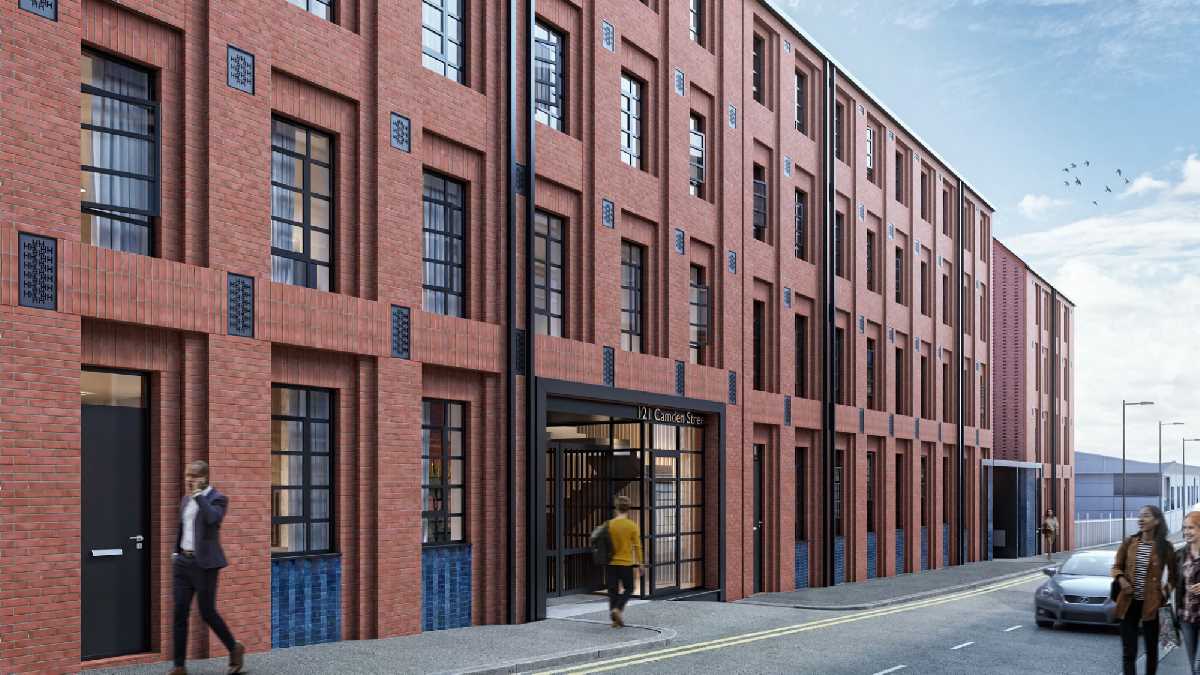
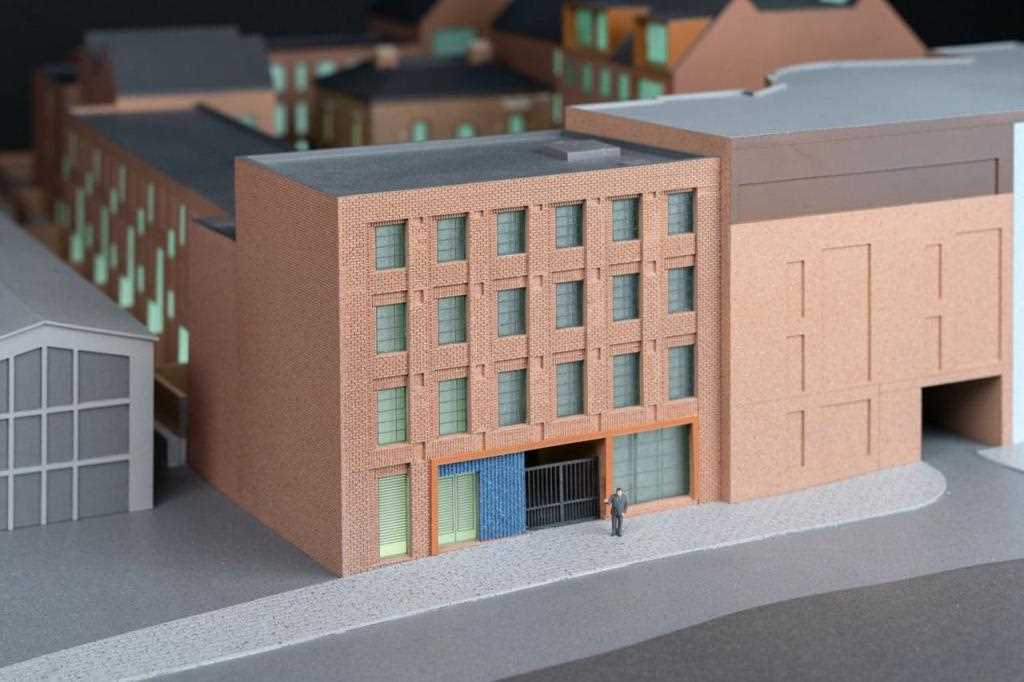
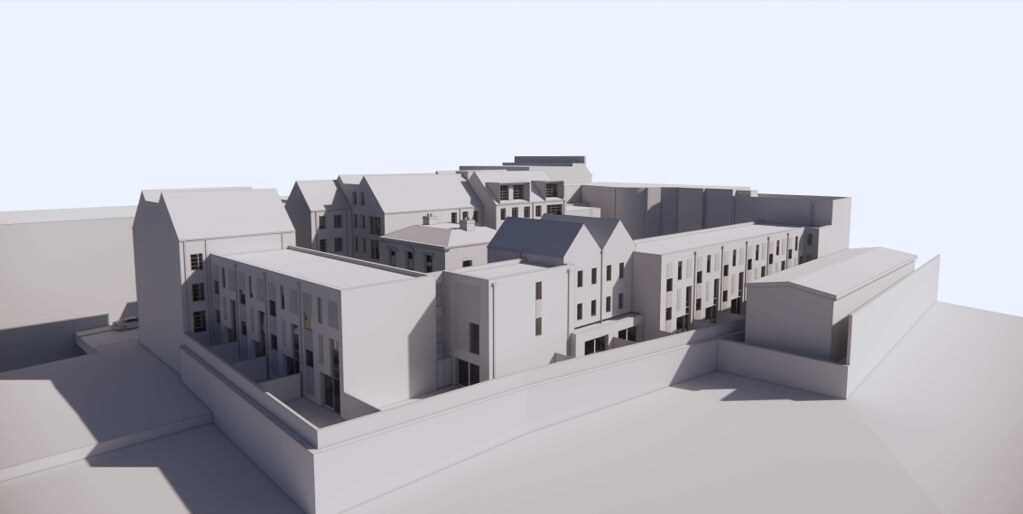
HEATON HOUSE PROGRESS:
March 2021 -
The renovation of Heaton House has begun.
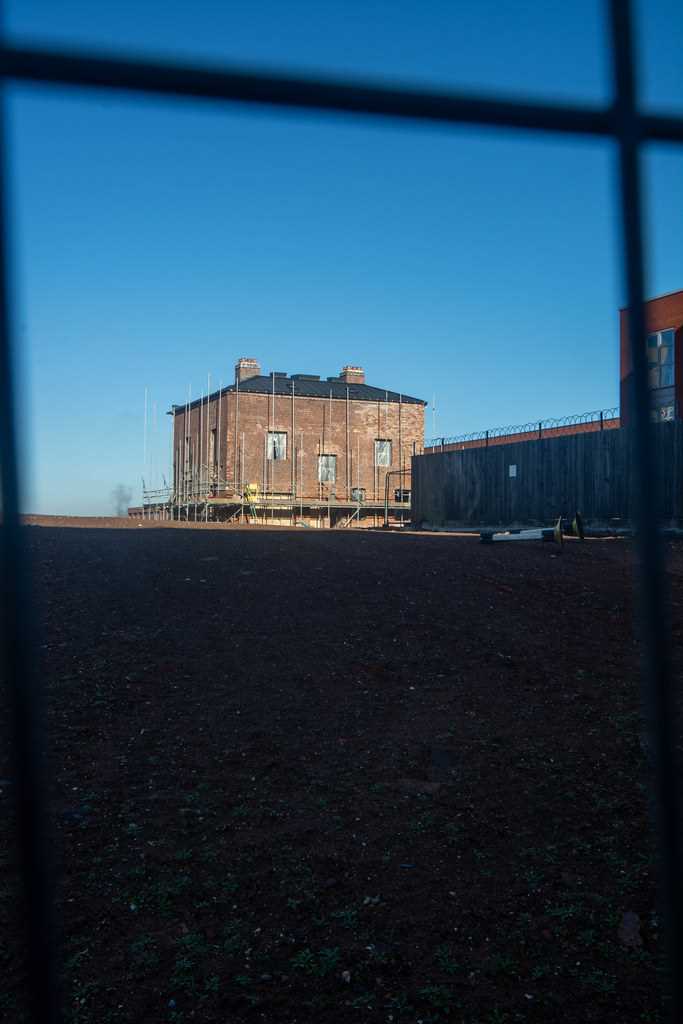
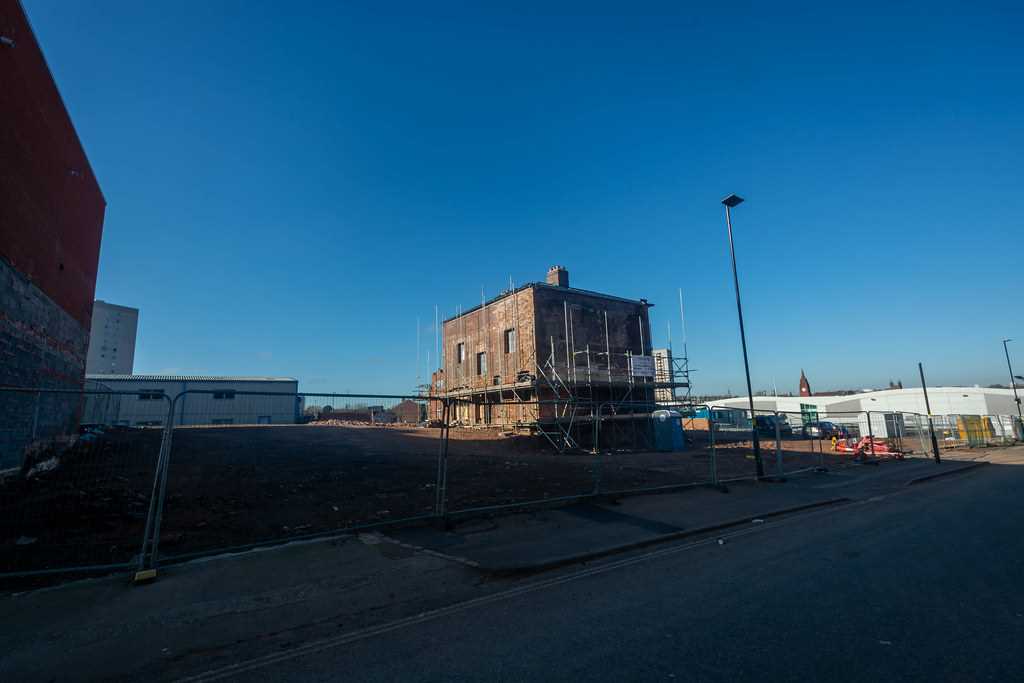
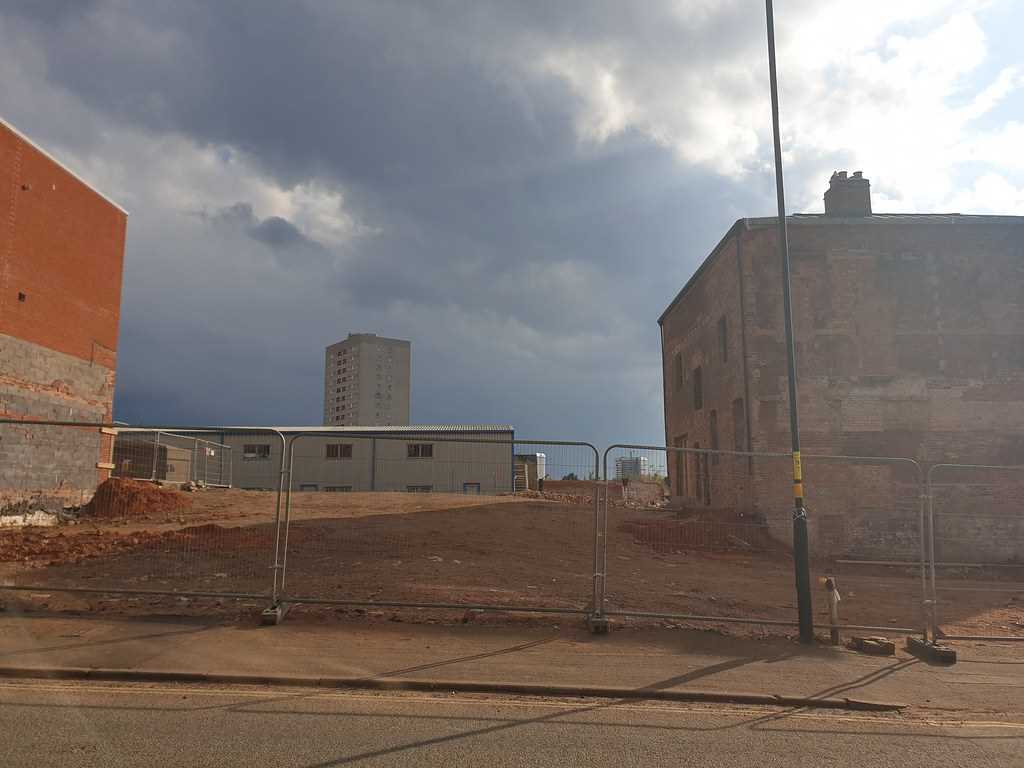
Mossvale Construction had been pencilled in to construct the scheme. However, they collapsed just before the project was due to begin. The site was picked up several months later, with Kavannagh Construction named as the main contractor.
In July, a piling rig arrived on-site, signalling a construction start.
July -
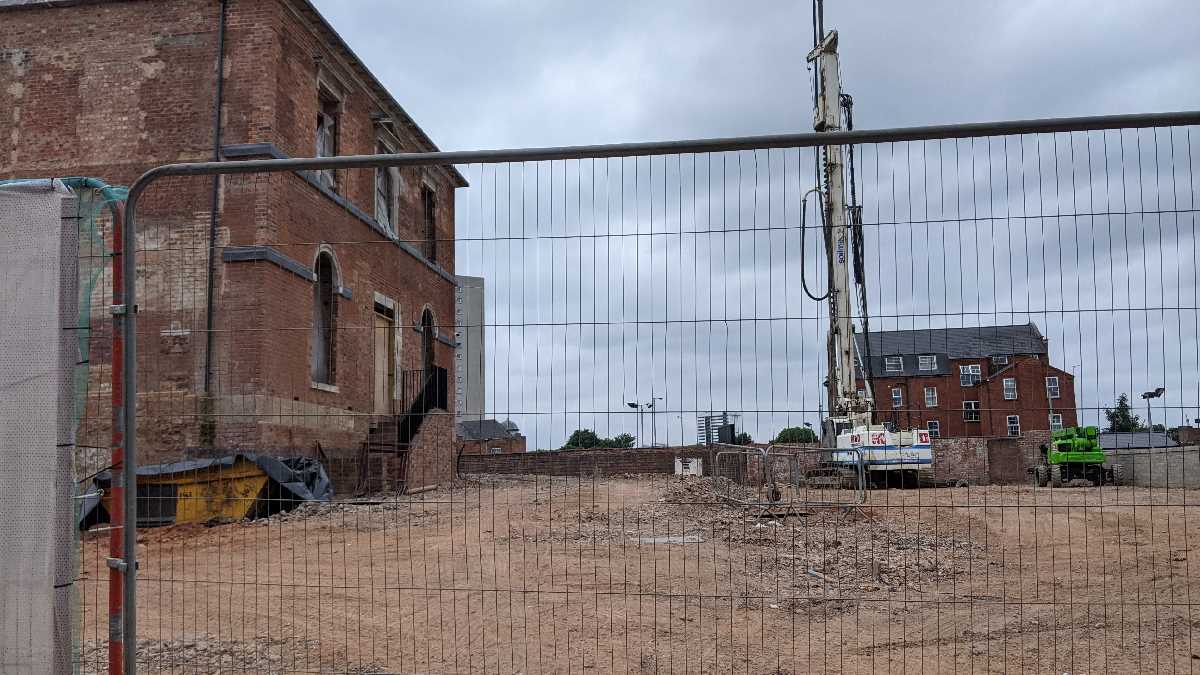
October 2022 -
.jpg)
.jpg)
.jpg)
.jpg)
.jpg)
.jpg)
.jpg)
.jpg)
.jpg)
.jpg)
.jpg)
.jpg)
.jpg)
.jpg)
.jpg)
.jpg)
.jpg)
Images by Stephen Giles.