SOHO WHARF
Dudley Road, Birmingham
View the site map HERE.
.png)
PROJECT TEAM:
Partners: Apsley House Capital & Galliard Homes
Architects: Claridge Architects
Funding: Heimstaden Bostad AB (£160m)
Quantity Surveyor, Employer's Agent: RLB
Structural & Civil Engineer: IESIS
M&E/ Fit-out: Meinhardt; J.S Wright
Principal Contractor: Galliard; Kilhan
Planning Consultant: Turley
Targeted Completion: Q3 2023/ Q1 2024
Planning Application Number: 2018/10294/PA
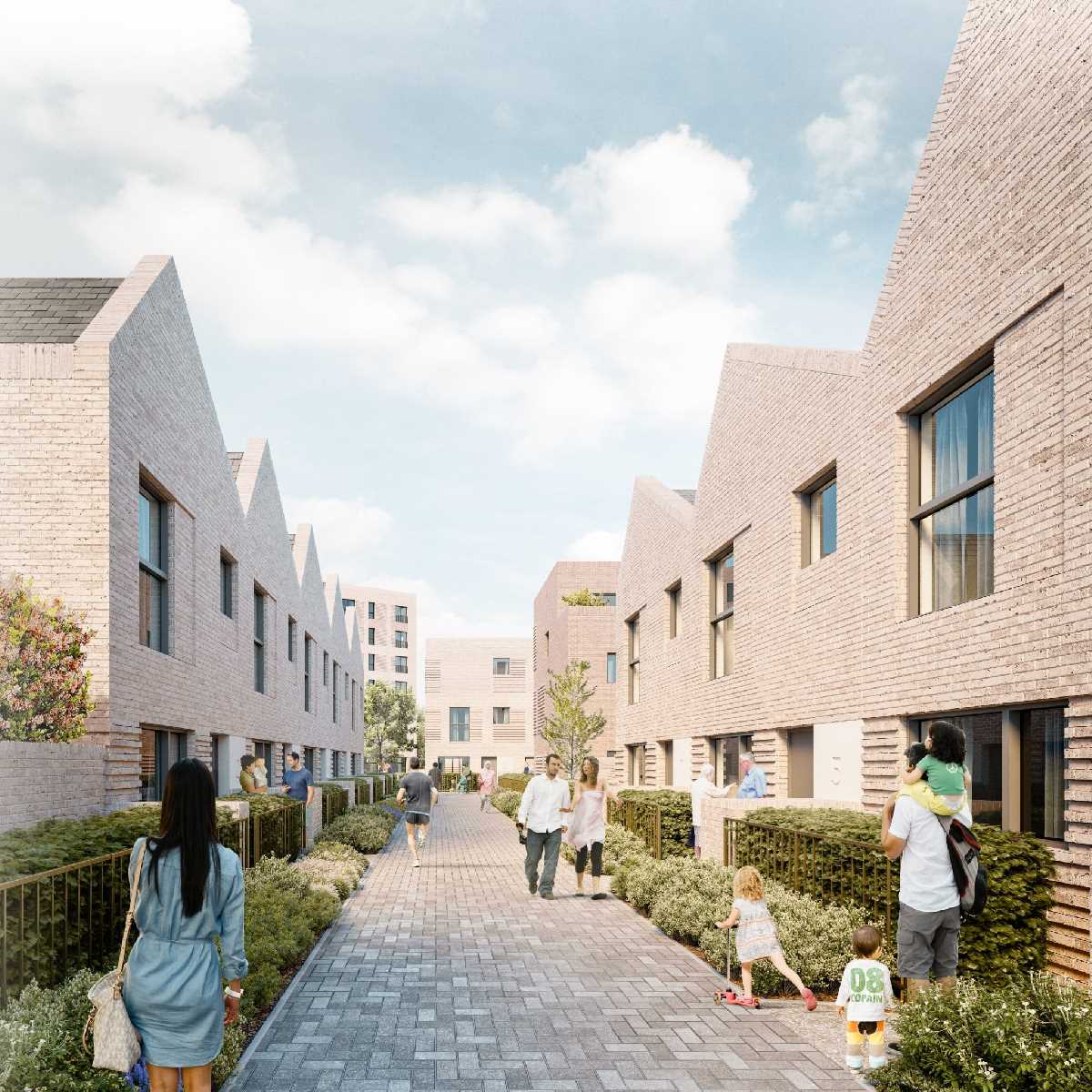
SOHO WHARF
Soho Wharf is one of the biggest brownfield canal-side schemes in the UK – and one of Birmingham’s most exciting neighbourhoods.
The turnkey development delivers 752 high-quality homes, in a mix of 650 one- & two-bedroom apartments & 102 carefully crafted two- and three-bedroom family townhouses, in buildings ranging from four to 14 storeys.
There’s also c. 10K SF of vibrant, public, and commercial at ground level.
Ideal for young professionals, students, and families, 61 apartments & 3 townhouses are available at a 20% discount, offering affordability.
Each apartment comes with modern furnishings, offering high-spec fully fitted kitchens and Smeg appliances, with the added benefit of private balcony spaces. Townhouses benefit from solar panels, gardens, balconies, and their own dedicated car space, including EV charging points.
Each home is set around two desirable public central green spaces – The Meadow and the Garden –totaling 38% of the site, providing a children's onsite playground & a community feel. Another green space is located canal-side which provides fluid connectivity to the city centre via a new bridge.
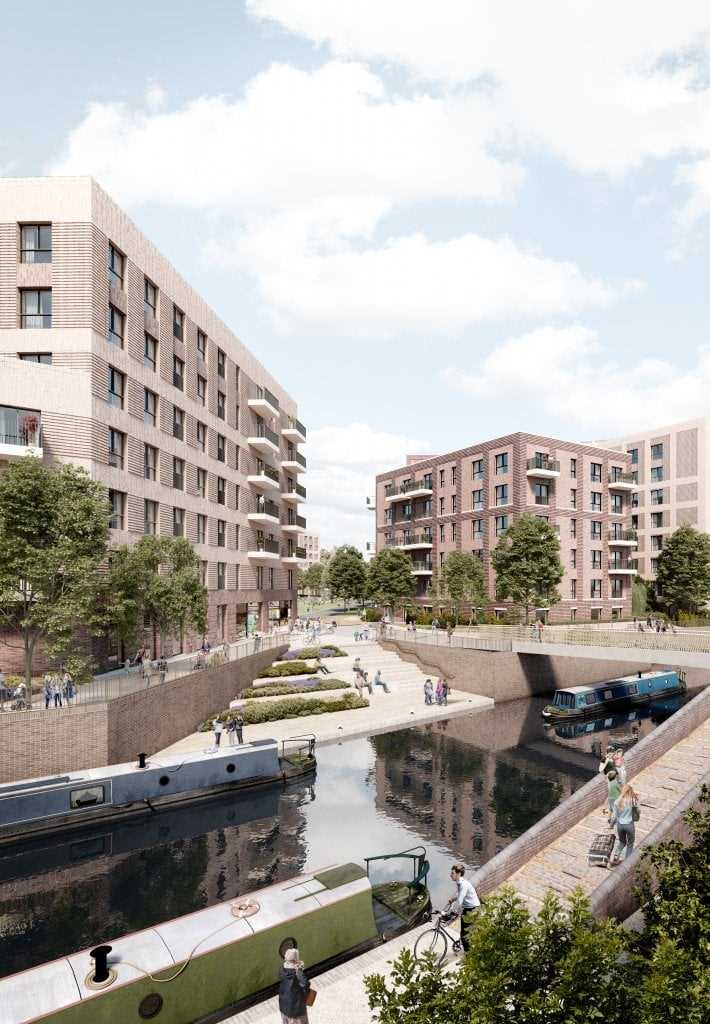
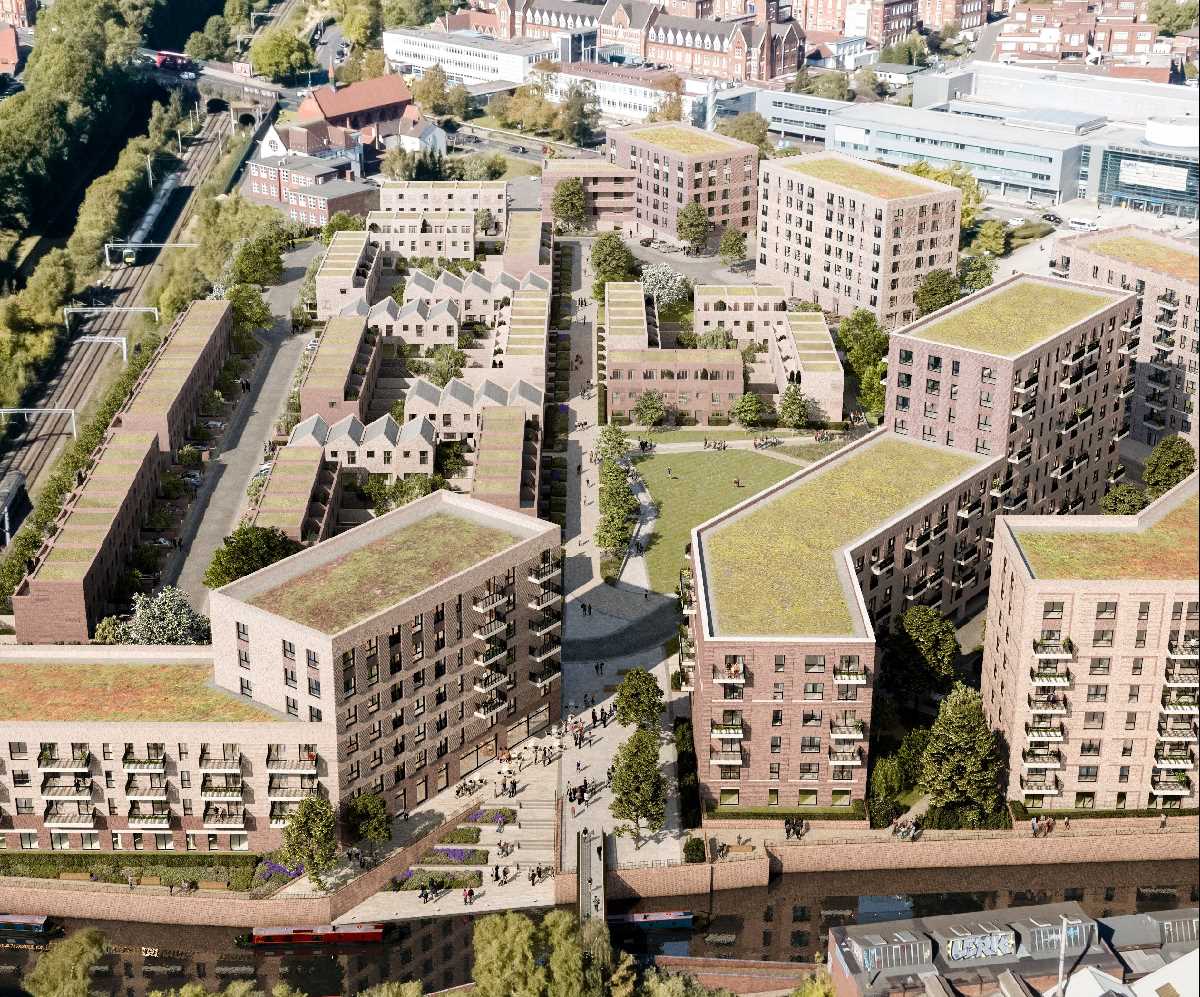
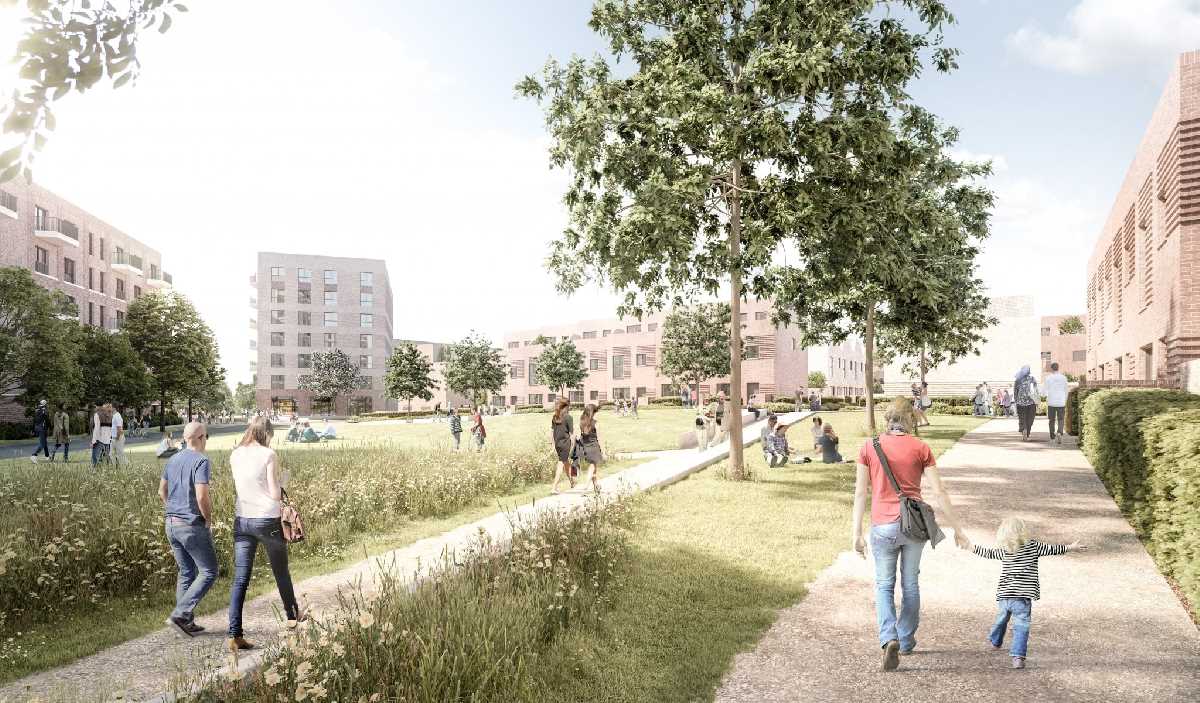
Soho Wharf, images from Claridge Architects.
SOHO WHARF PROGRESS:
February 2024 -
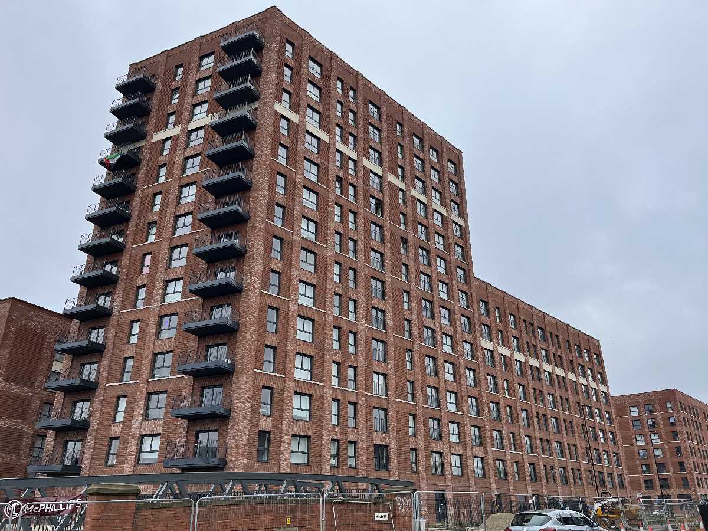
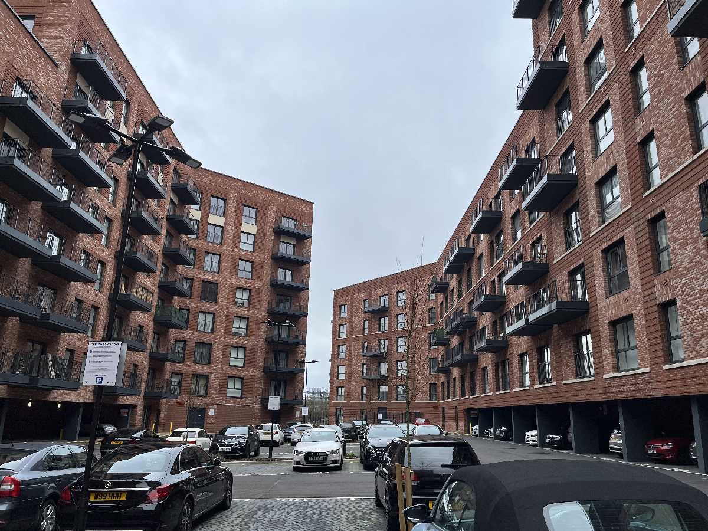
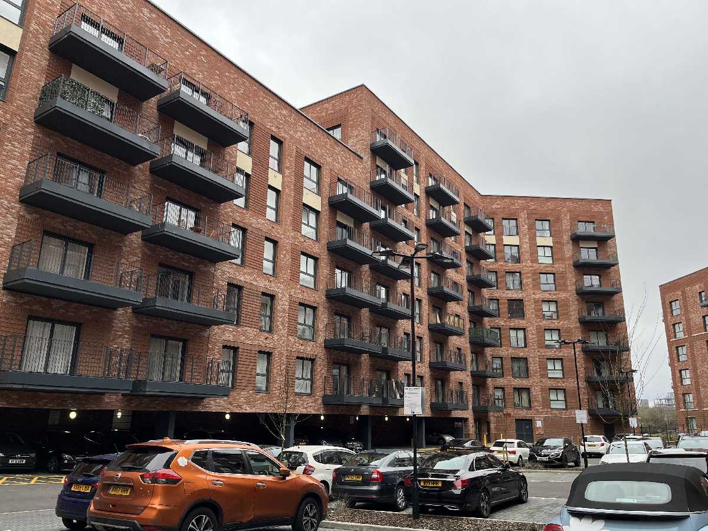
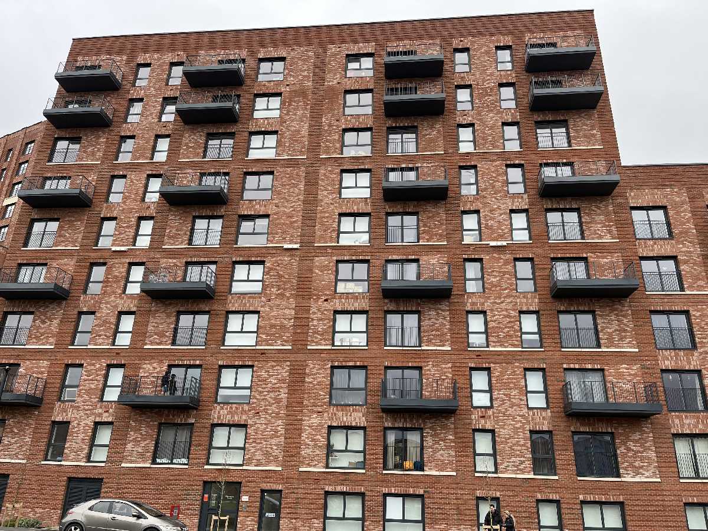
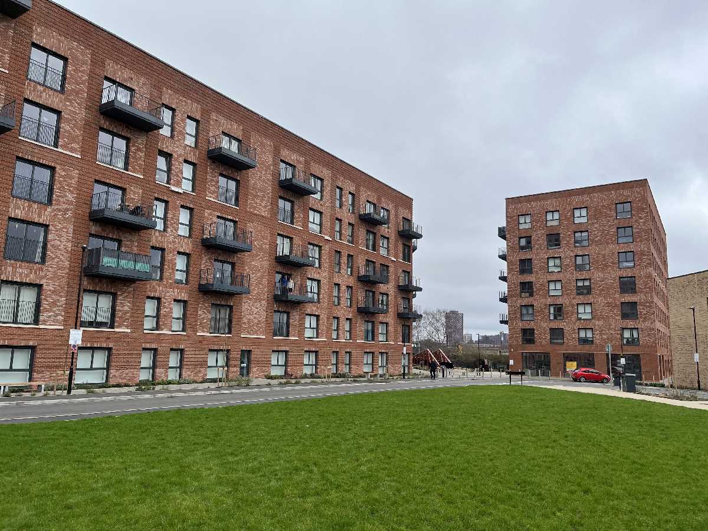
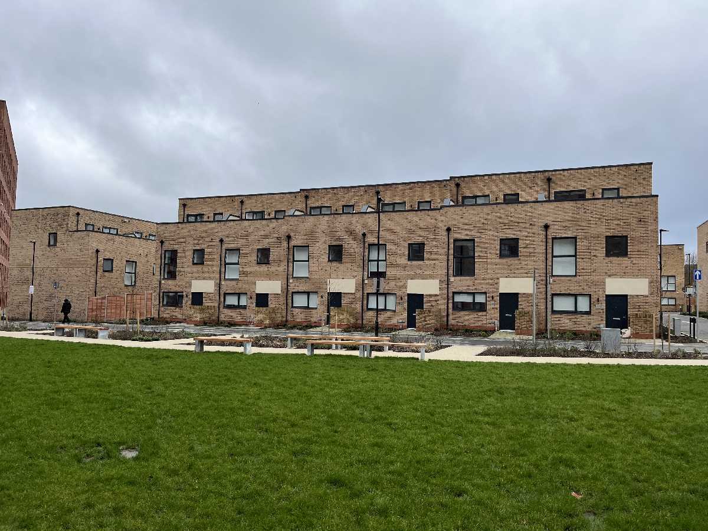
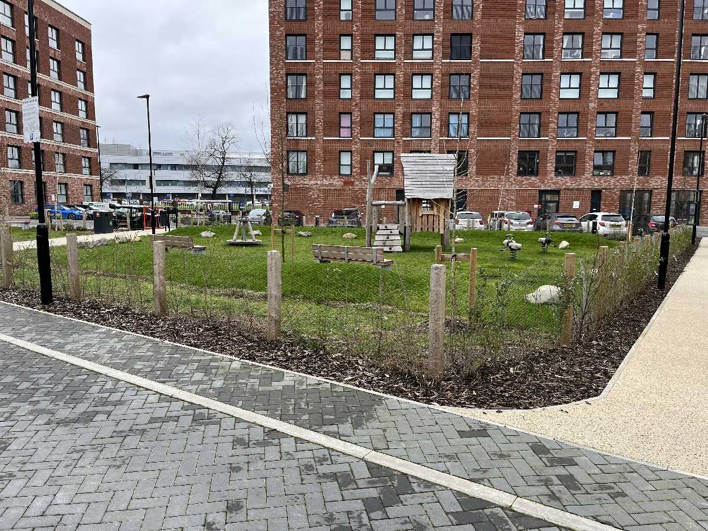
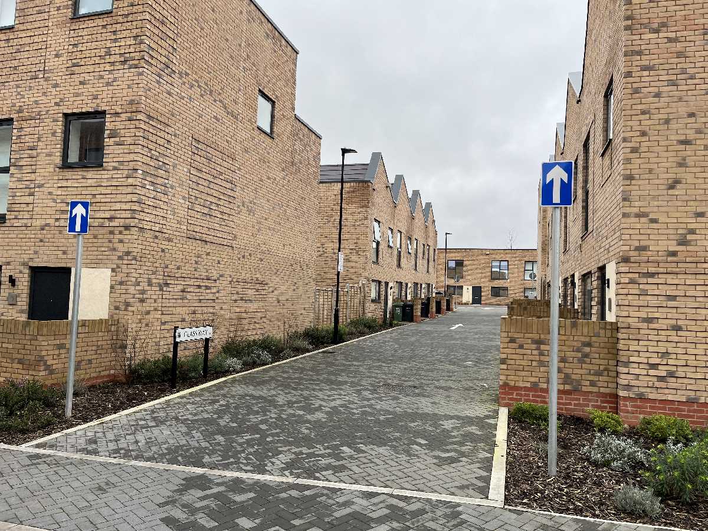
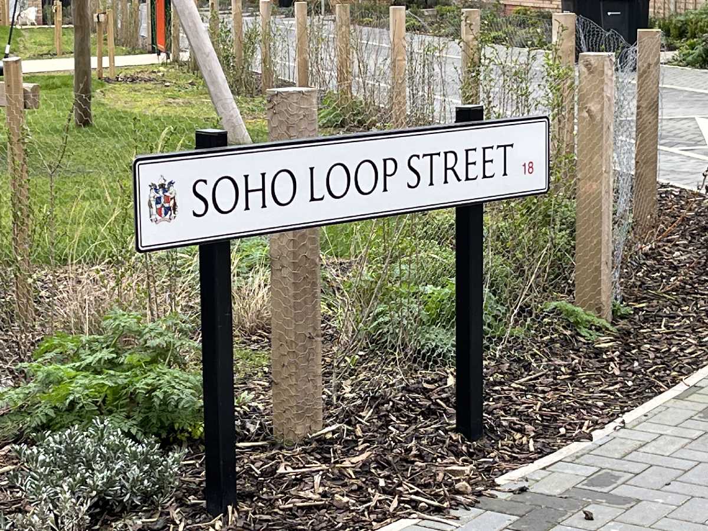
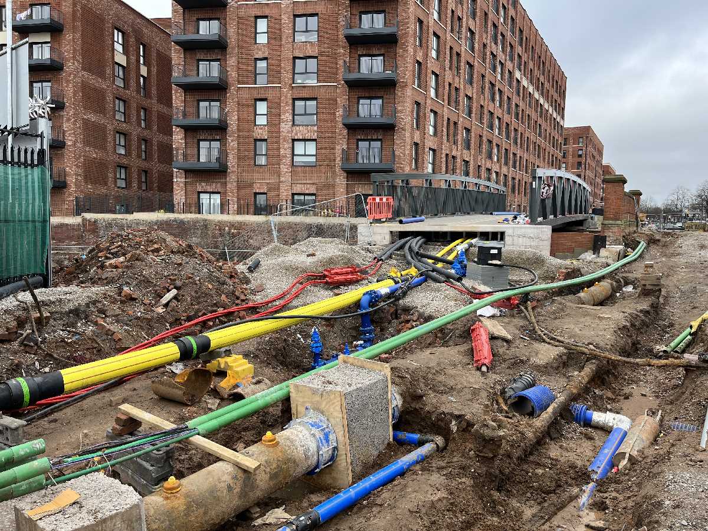
October 2022 -
.jpg)
.jpg)
.jpg)
.jpg)
May 2022 -
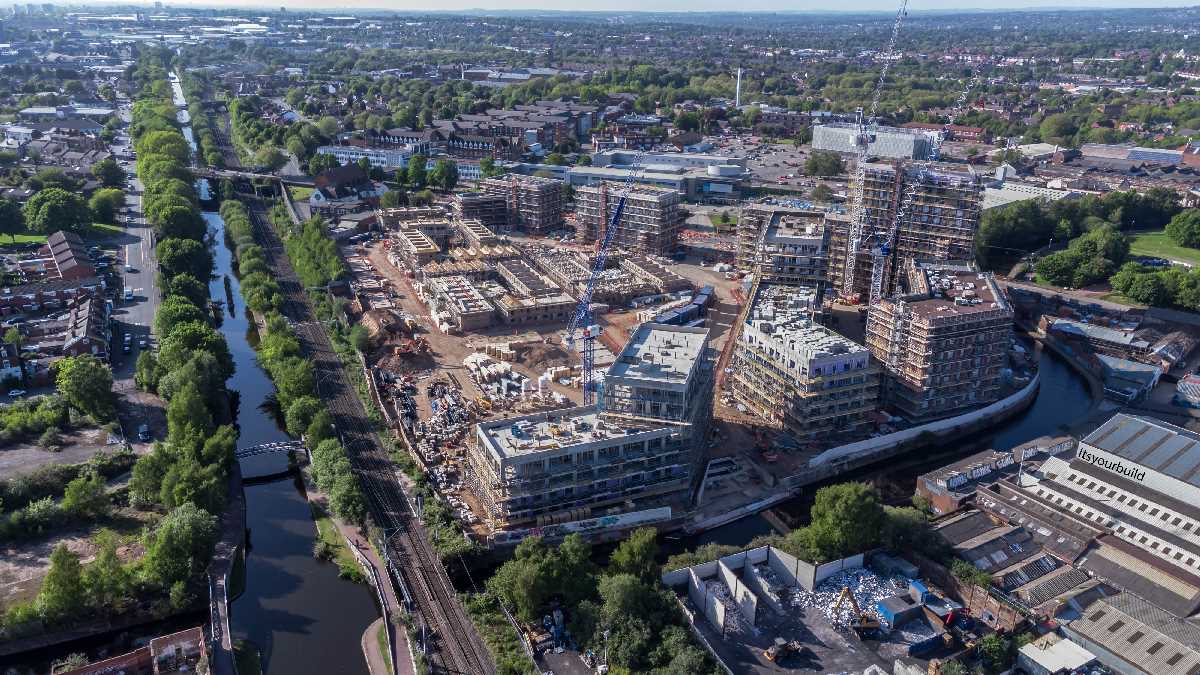
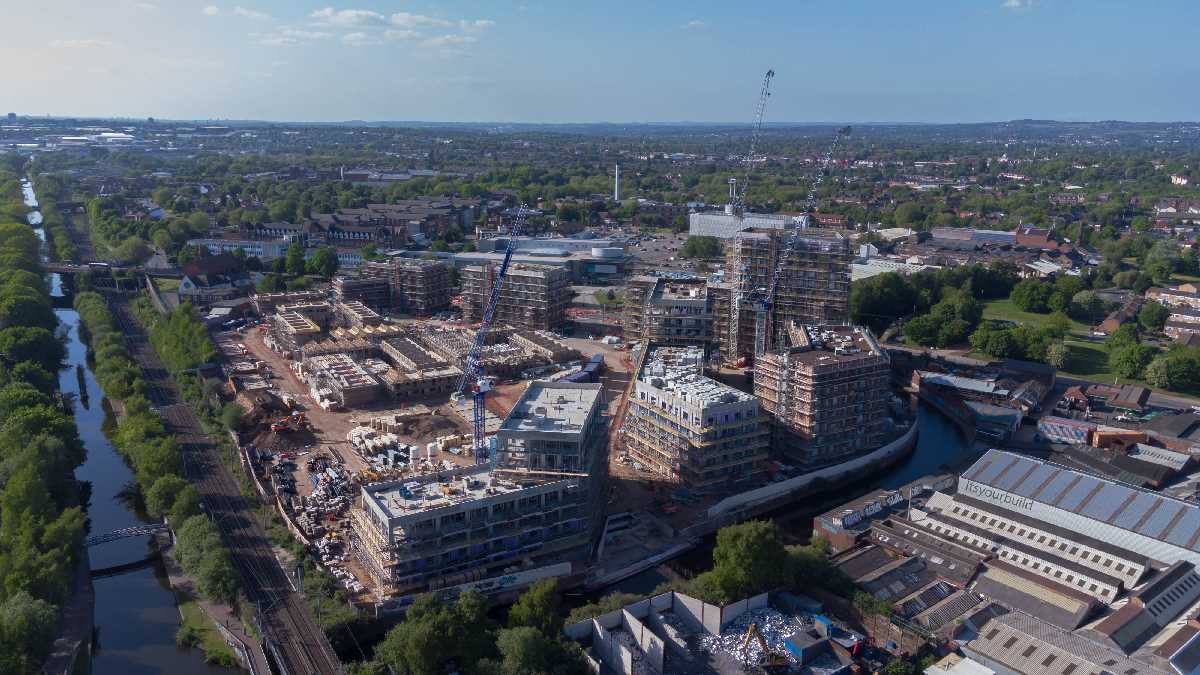
July 2021 -
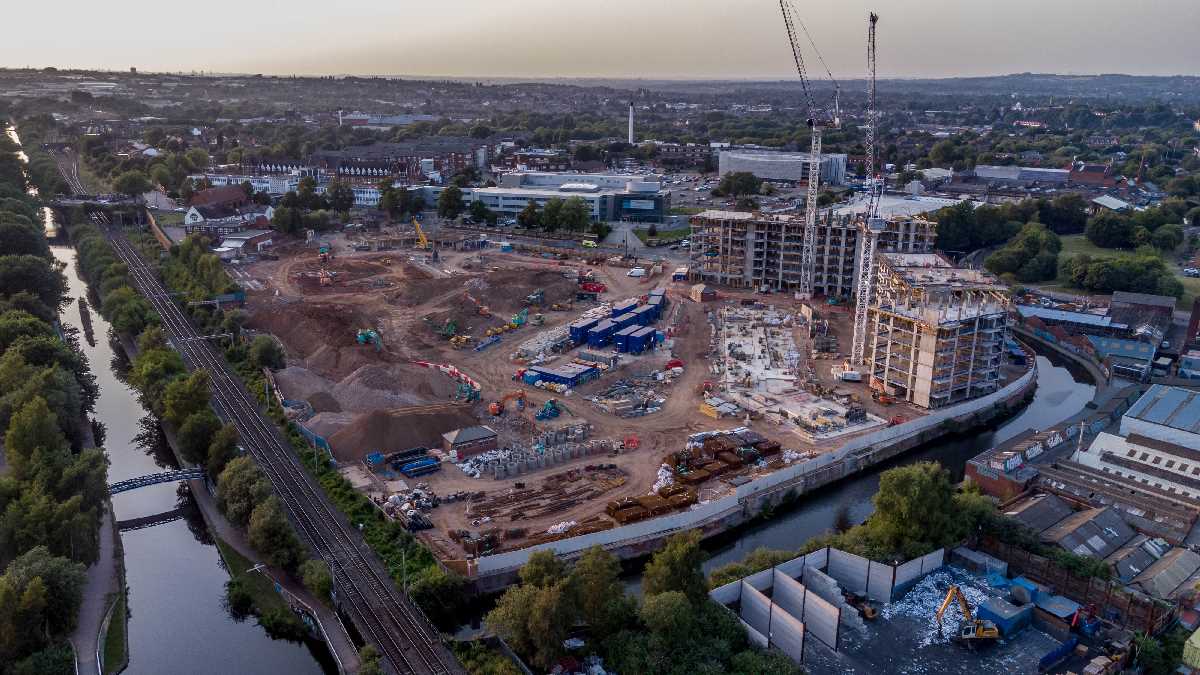
May 2021 -
.jpg)
.jpg)
.jpg)
.jpg)
.jpg)
All drone images from Stephen Giles.