Fountain Lofts, Digbeth, Birmingham, UK - Placemaking with Community
Fountain Lofts is a boutique two-block residential development encompassing the historic 1790s-built The Fountain public house.
FOUNTAIN LOFTS
47-55 Alcester Street
Birmingham, B12 0PY
View the site map HERE.
.jpg)
PROJECT TEAM (Brief Overview):
Partners: 10m Group, Housing Growth Partnership
Architect: Corstorphine & Wright
Contractor: Braithwaite Construction Group (OHG Ltd)
Planning Application Number: 2018/08132/PA

FOUNTAIN LOFTS
Fountain Lofts is a boutique two-block development encompassing the historic and recently refurbished 1790s-built The Fountain public house.
The New York-style development, designed to reflect Digbeth’s industrial heritage, accommodates 39 high-end one- and two-bedroom rental apartments over two buildings of three & six storeys.
Rising to six storeys on Alcester Street, with a subservient three-storey on Cheapside, both buildings are set around an attractive internal courtyard, where a spacious communal garden is provided along with spaces for 40 secure bicycles.
.jpg)
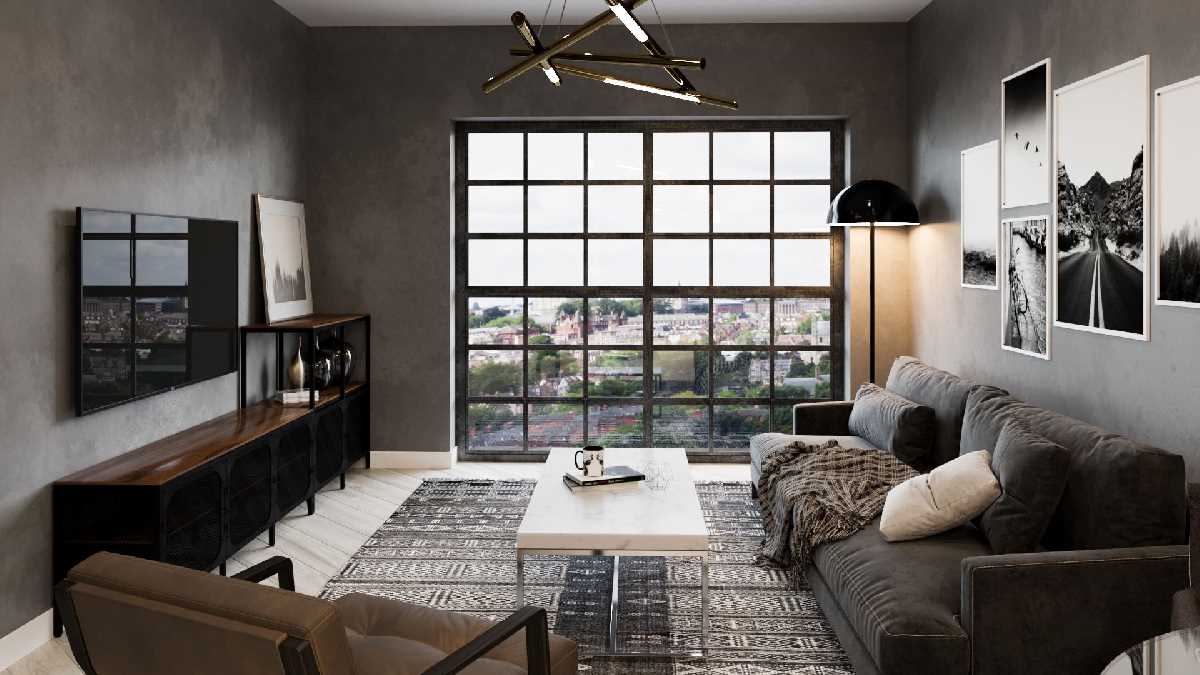
.jpg)
.jpg)
Fountain Lofts, images from 10M Group & Corstorphine+Wright Architects.
PROGRESS: UNDER CONSTRUCTION
July 2022 -
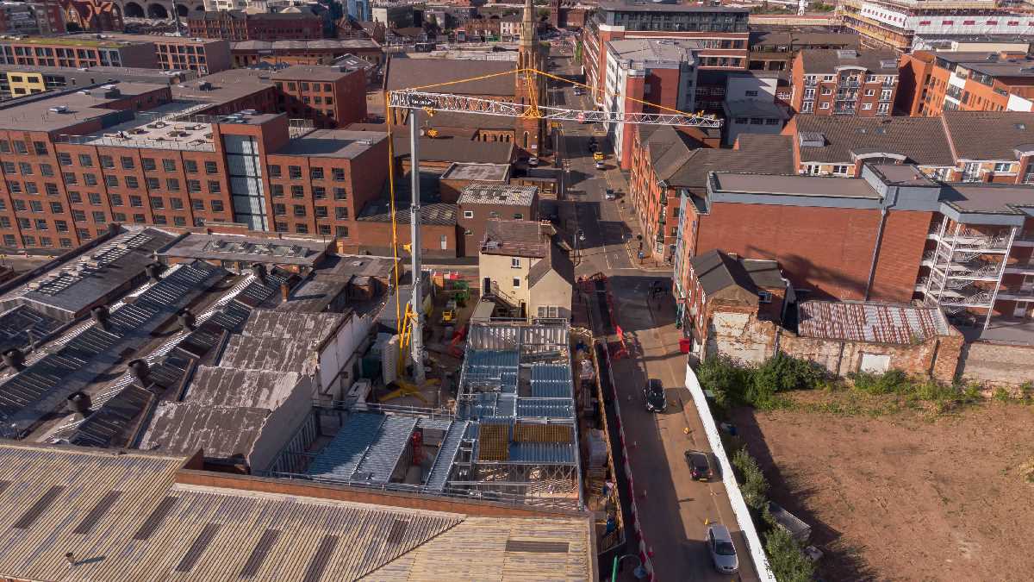
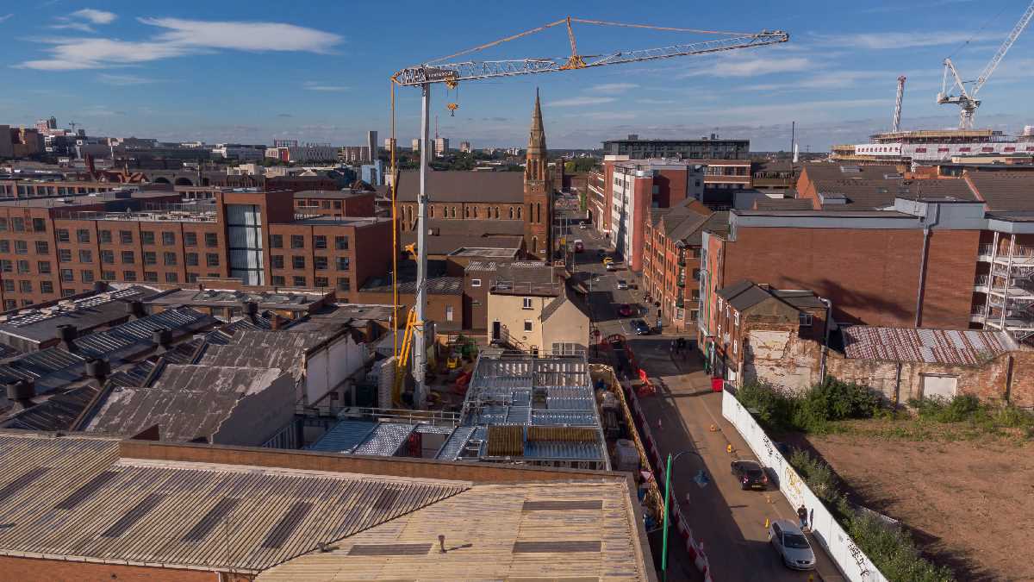
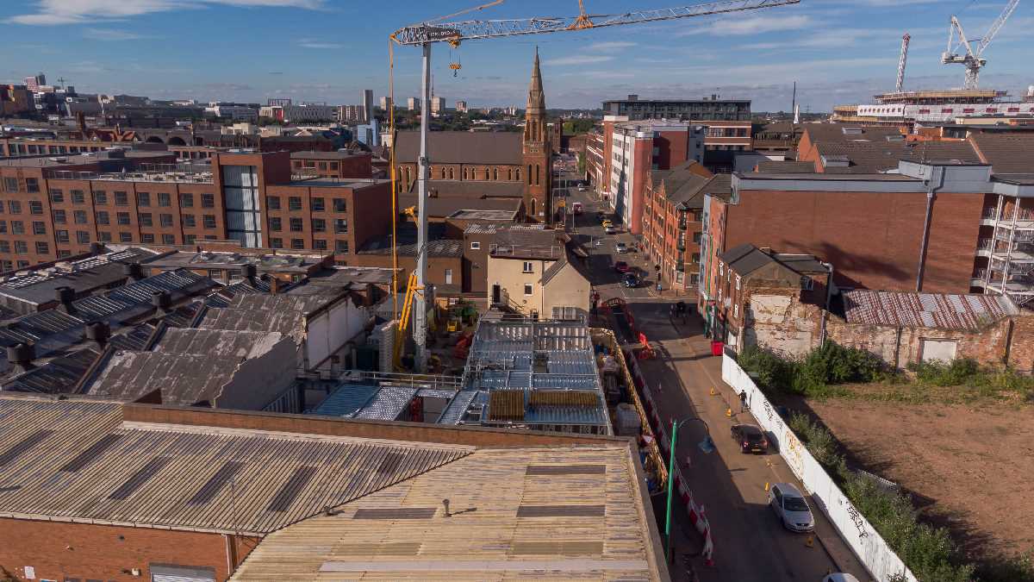
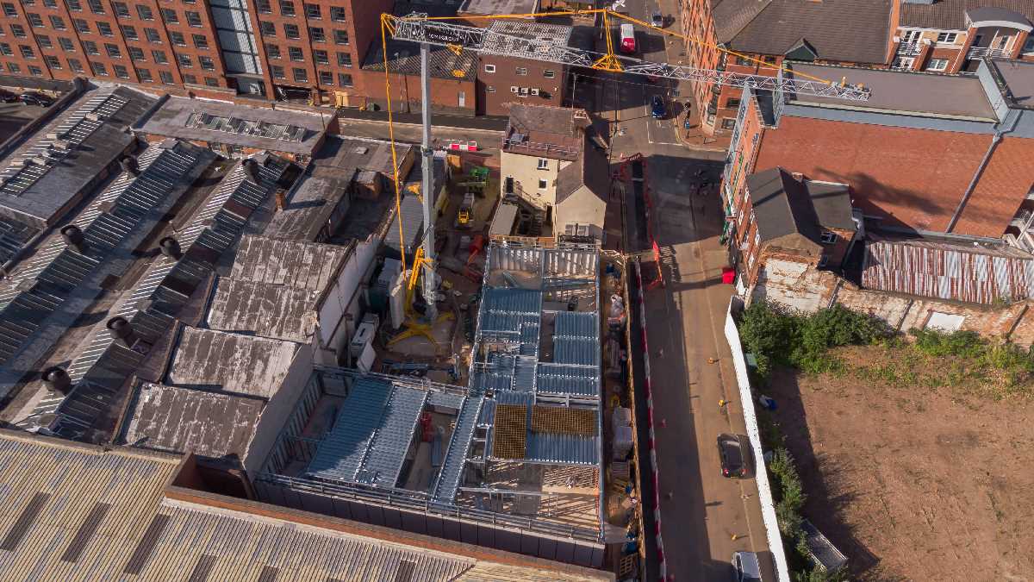
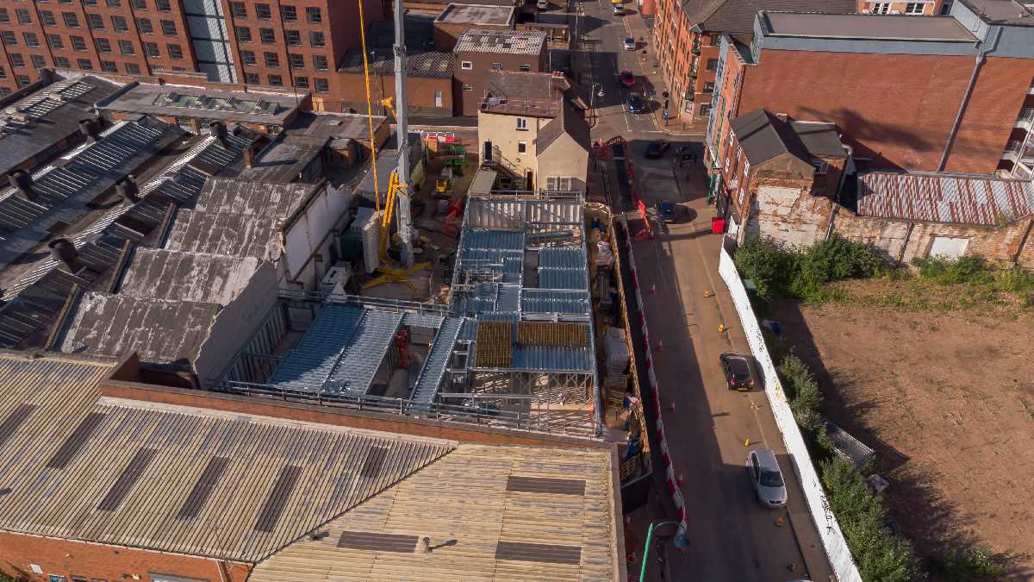
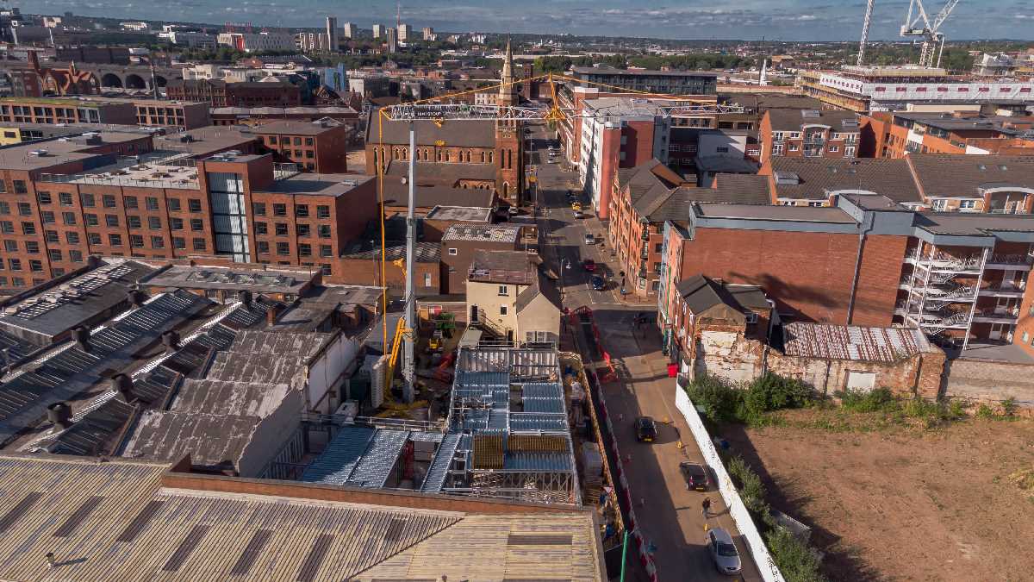
September -
.jpg)
.jpg)
.jpg)
.jpg)
.jpg)
.jpg)
.jpg)
.jpg)
.jpg)
And back on the ground:
.jpg)
.jpg)
December -
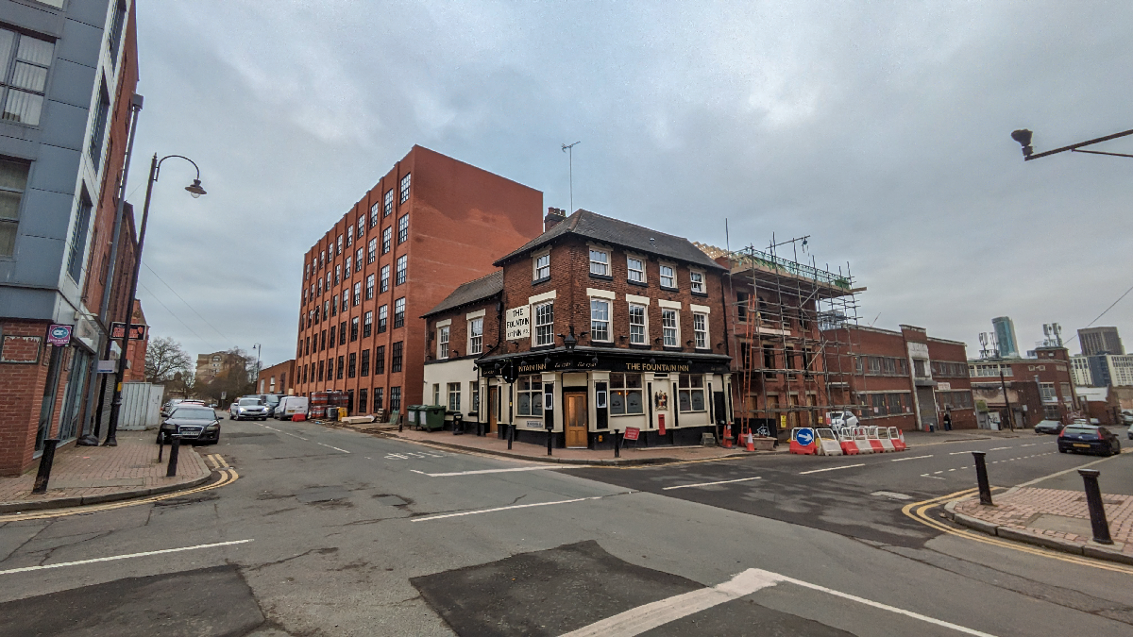
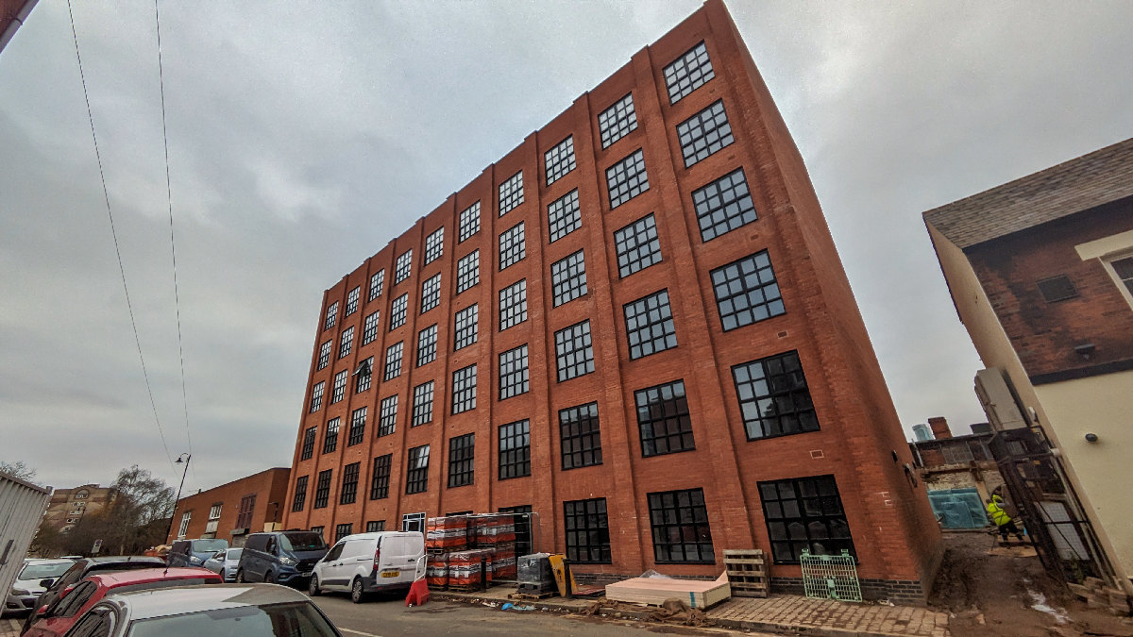
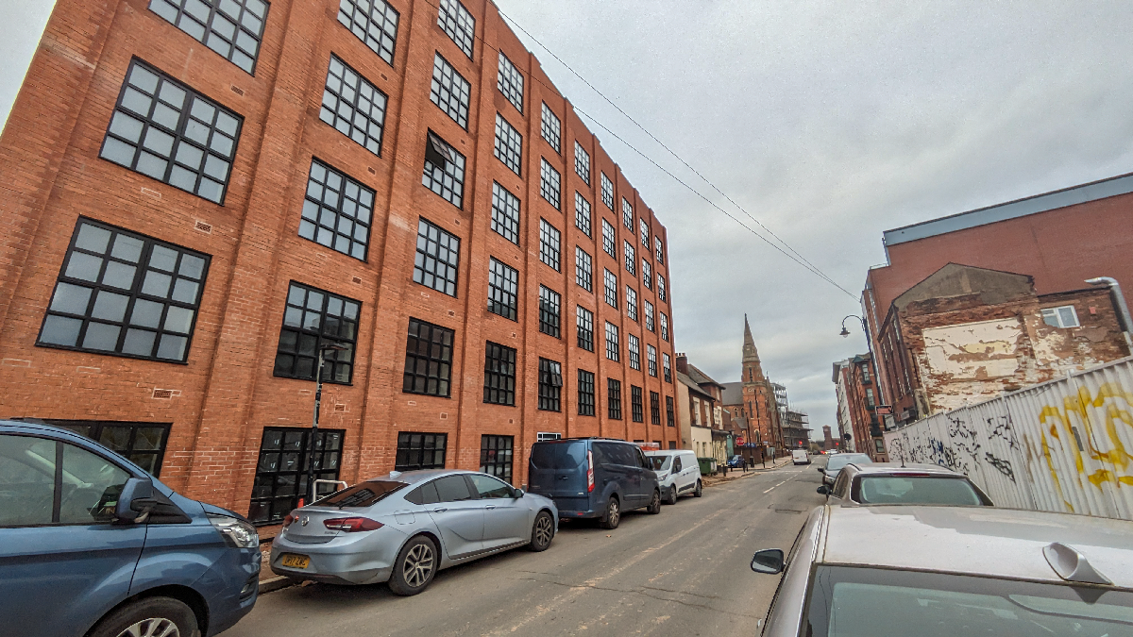
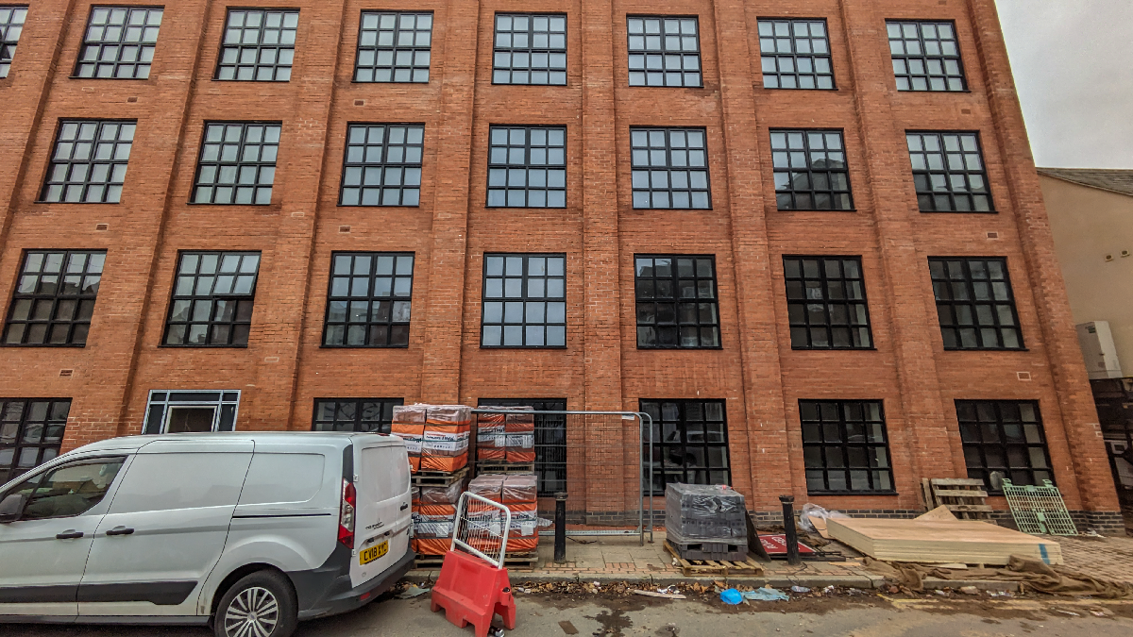
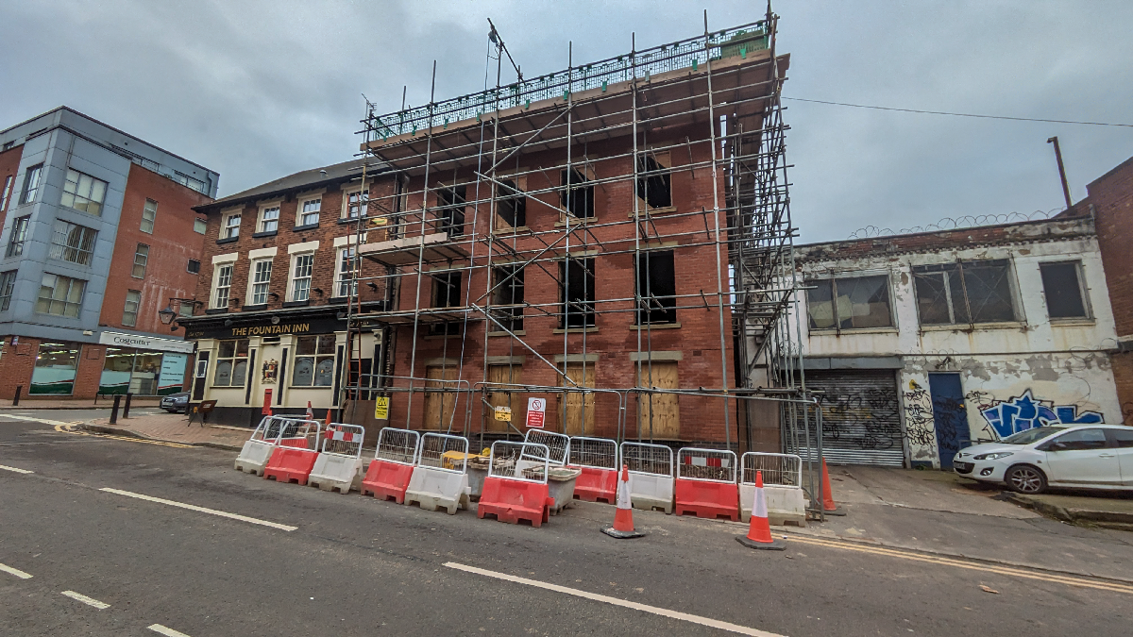
All images from Stephen Giles.