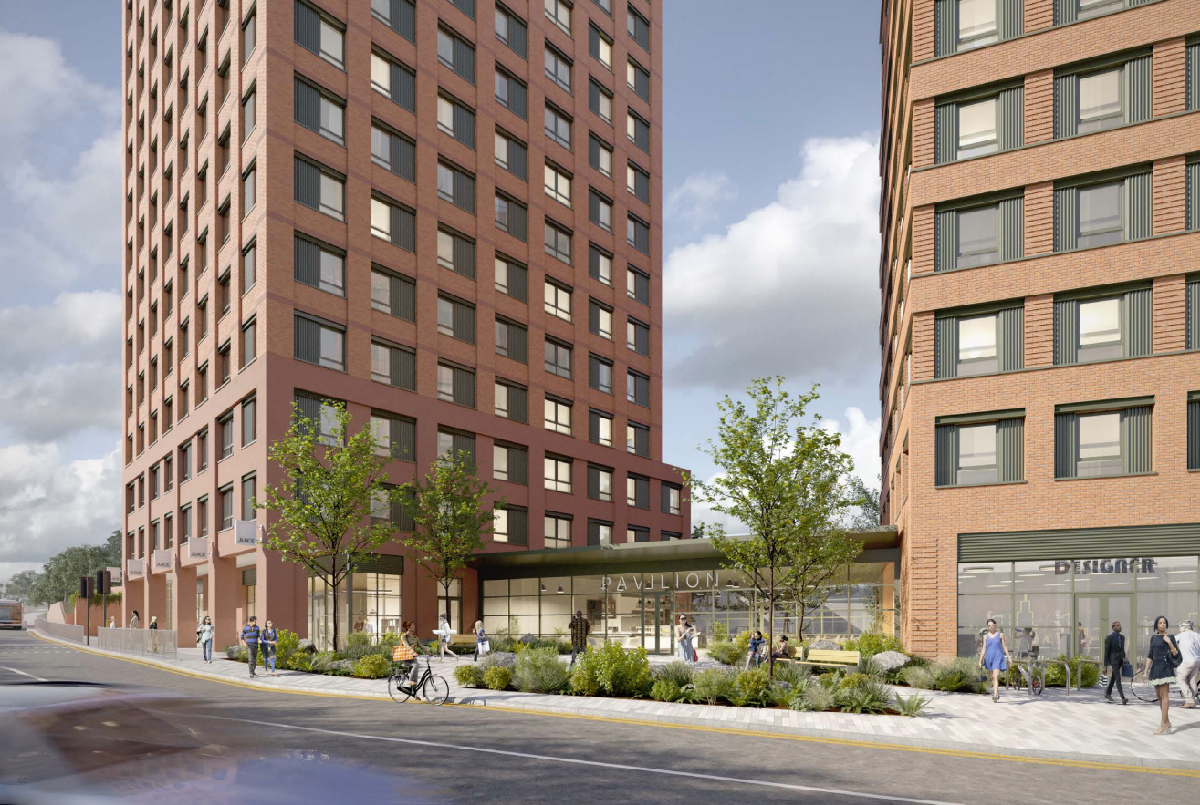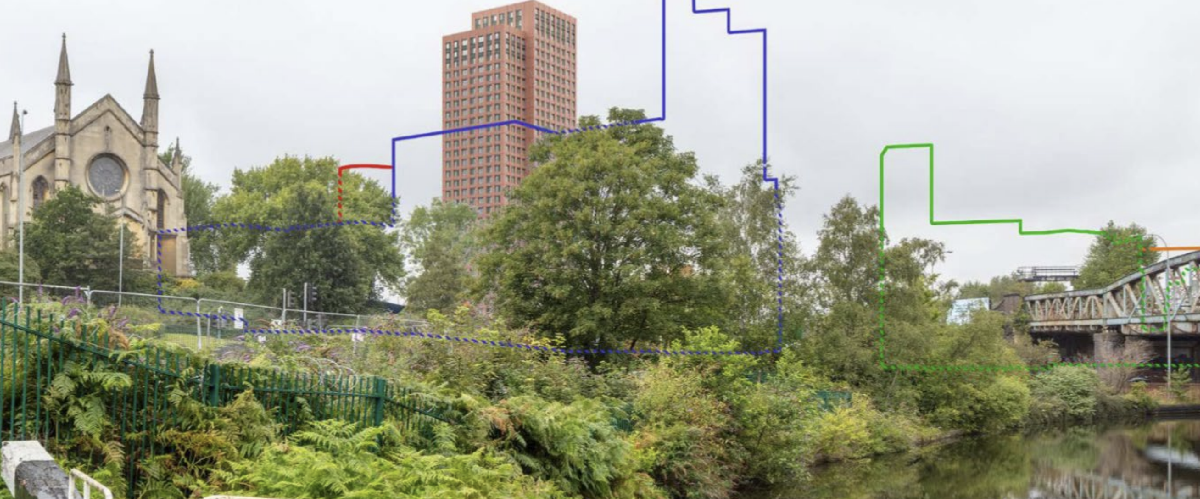CLYDE STREET
Clyde Street/ High Street
Digbeth, Birmingham, B12
View the site map HERE.

PROJECT TEAM:
Client: Latimer Developments Ltd (*Clarion Housing Group*)
Architects: Assael Architecture, Exterior Architecture
Operator: Urban Bubble
Quantity Surveyor: Arcadis
Mechanical, Electrical, Plumbing & Heating: Wallace Whittle
Structural Engineer: IESIS Group
Fire Engineer: OFR
Noise, Air Quality: Cundall
Sunlight, Right of Light: Point 2
Wind Consultant: GIA
Transport Consultant: Vectos
Heritage: Ridgeway Heritage
Planning Consultant: DPP Planning
Planning Application Number: 2023/07135/PA

CLYDE STREET
The UK’s largest affordable housing provider is to introduce two interlinked new builds of 10 & 34 storeys (107.8m) to Clyde Street.
Clarion Housing Group, the UK’s largest affordable housing provider, will introduce 481 homes, five commercial units to High Street, a new public realm (again to High Street), and a whopping 55% affordable housing.
This will be achieved via a Homes England grant, with 141 earmarked for social rent and 127 for shared ownership.
In addition, residents will benefit from a 31st-floor roof terrace, a landscaped woodland courtyard, workspaces, a parcel room, and 277 cycle spaces.




Clyde Street, images from Assael Architecture.