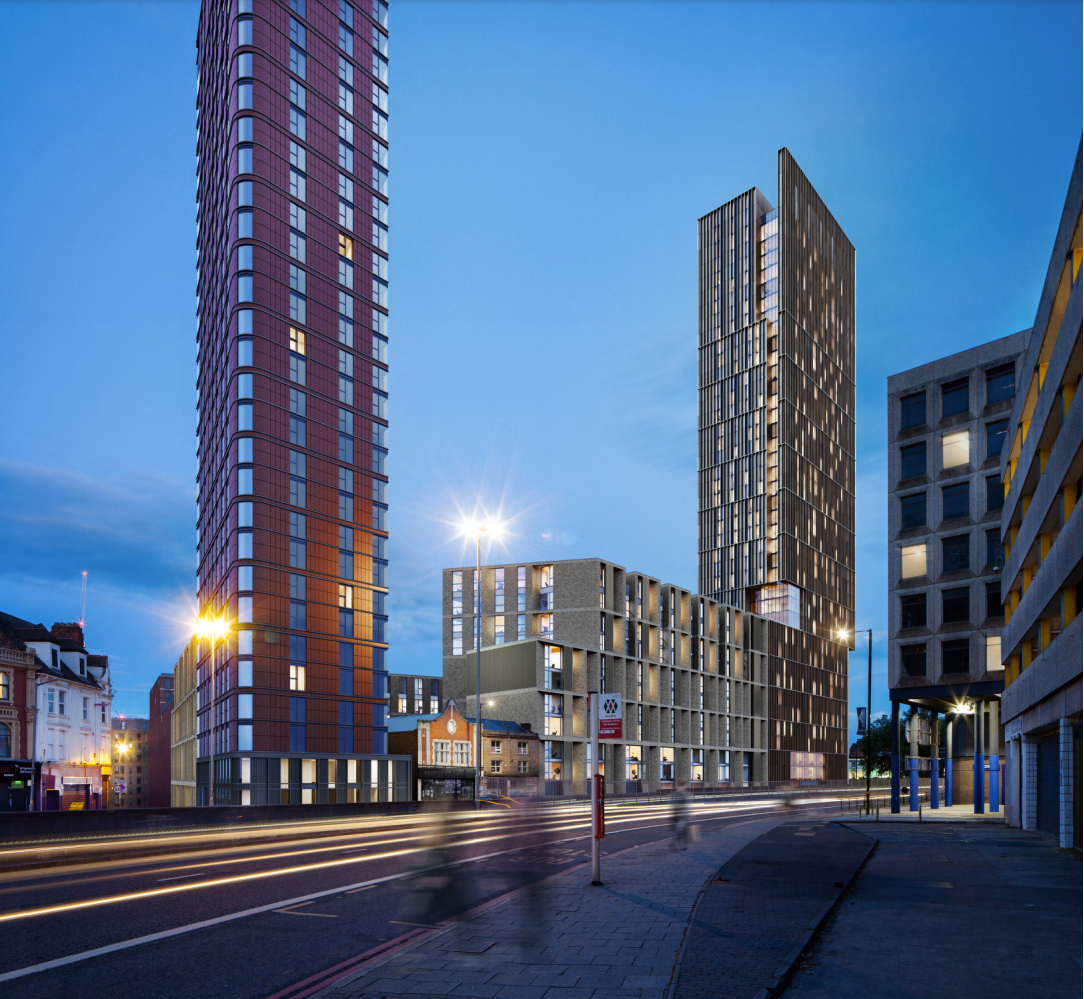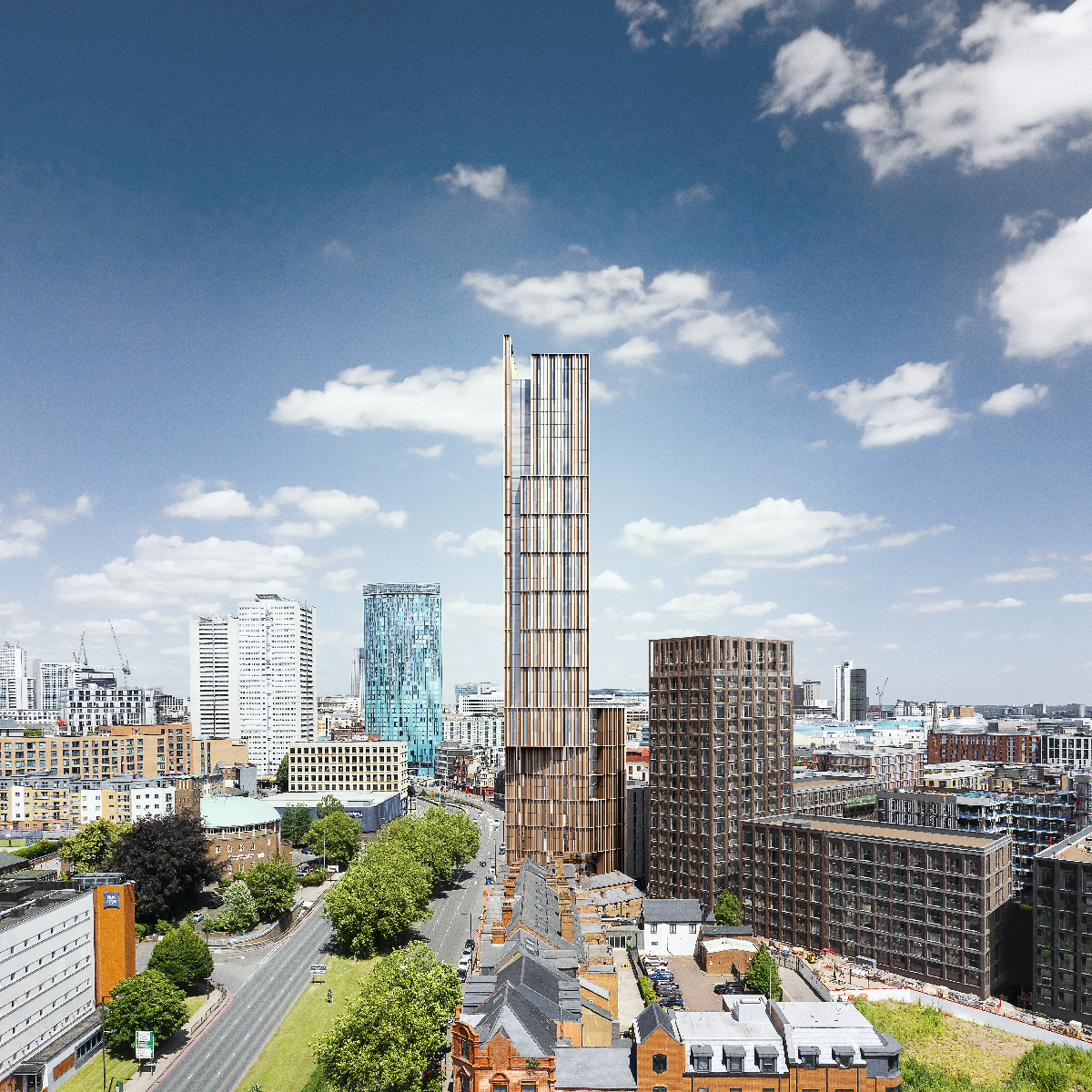TRIFECTA RESIDENCES
Land at Bristol Street, Bromsgrove Street & Essex Street
Birmingham, B5 7AA
View the site map HERE.

PROJECT TEAM:
Developer: Ryland Estates Ltd
Architects: Stephenson Hamilton Risley Studio, Planit-ie
Project Manager, Quantity Surveyor: Ridge and Partners
Structural Engineer: Booth King Partnership
M&E: August Consulting Ltd
Fire Engneer: Bespoke Fire
Air Quality, Noise: Accon UK
Heritage Assessment: node
Transport: PJA
Planning Consultant: Williams Gallagher
Viability: Mill Acre
Planning Application Number: 2023/07902/PA

TRIFECTA RESIDENCES
Trifecta Residences will optimise a brownfield site with three new blocks, delivering a 550-bed Build to Rent community
Three new builds are to be built, ranging from seven up to 40-storeys (131.95M), introducing 65 studios, 167 one, 302 two, 14 three & 2 four-bed apartments (2-5 & 8 persons).
These will be complemented by four Class E street-level commercial units, communal roof gardens, and amenity spaces – including a level 39 terrace – a 610-space cycle hub, and a seven-space car club.
At the site’s heart a large, natural, biodiverse garden is proposed, featuring a combination of walled gardens, terraced landscaping and water features, providing a tranquil place.






Trifecta Residences, images from Stephenson Studio & Planit-ie