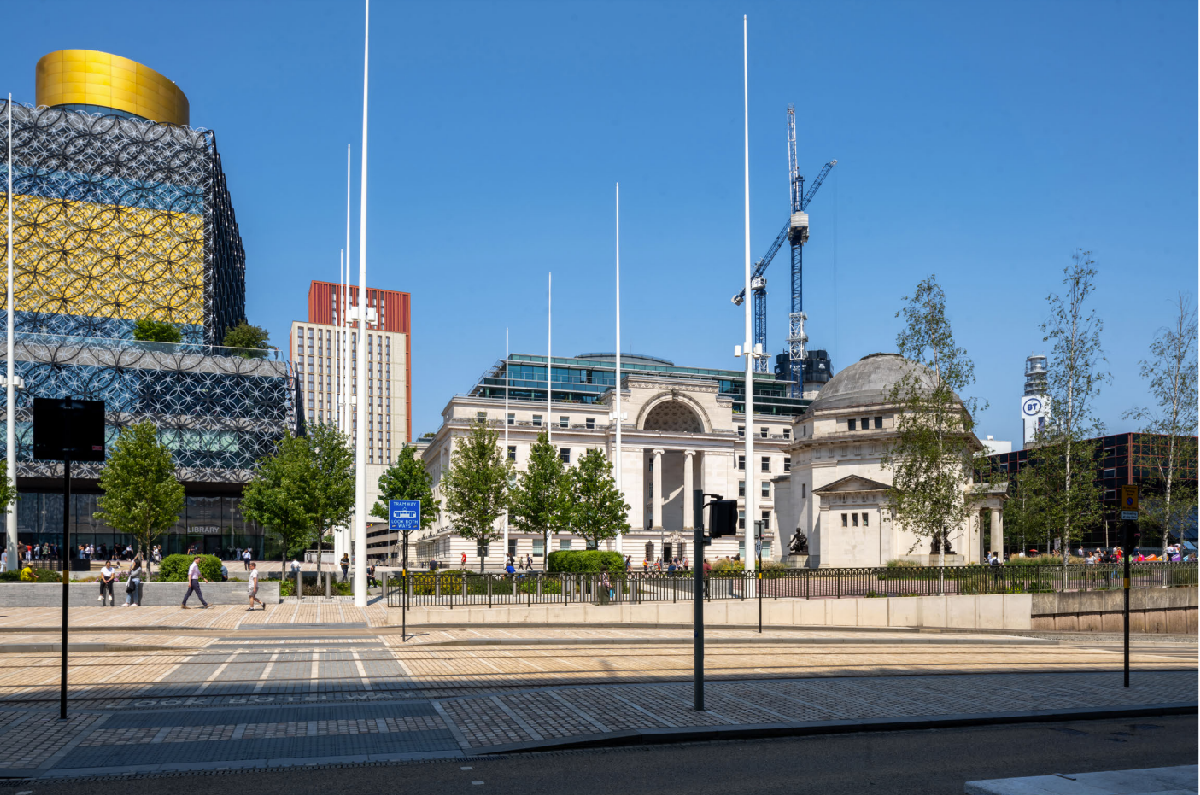CAMBRIAN WHARF
11 Brindley Drive, Birmingham, B1 2NB
View the site map HERE.

PROJECT TEAM:
Client: University College Birmingham
Architects: Associated Architects, Plincke
Principal Designer: Associated Architects
Project Manager, Quantity Surveyor: MGAC
Civil & Structural Engineer: Couch Consulting Engineers
MEP, BREEAM, Acoustics: CPW
Building Control: Acivico
Ecology: Ridgeway
Fire/ Wind Engineer: Jensen Hughes/ Windtech
Transport: mode
Arboriculture: Thomson Environmental
Air Quality, Flood Risk: BWB Consulting
Archeology: University of Leicester
Planning Consultant: Turley
Planning Application Number: 2023/06855/PA

CAMBRIAN WHARF
Cambrian Wharf is an inclusive new student community of 1,205 bed spaces at the heart of University College Birmingham’s (UCB) city campus.
UCB’s desire is to consolidate its accommodation offer here, transforming an underutilised 1970s site with a modern, safe, and inspiring new environment at a key gateway site.
The result: 1,205-bed spaces (958 en-suites, 10 DDA en-suites, 234 studios, and 3 DDA studios; 13-33.8 sqm) across two new red/grey terracotta style buildings of 15 and 35 storeys.
There will be active outward-facing student uses at street level, which will see a gymnasium, dance studio, and a lounge. This will be complemented by a range of internal and external amenity spaces, including:
- A linear park, providing a pleasant space to rest and socialise;
- The Plaza, a new arrival space;
- The Courtyard, a secure first-floor terrace;
- The Street, between both blocks, provides secure space with potential for events/markets;
- Top-floor social rooms affording views across the city;
- and Brindley Drive, which will be opened up with new planting & resurfaced.
There will also be two accessible parking spaces, spaces for drop-offs, and 300 cycle spaces.










EXISTING

Cambrian Wharf, images from University College Birmingham & Associated Architects
WATCH THIS SPACE!