Queensgate Square will deliver 199 studio, one- to three-bedroom apartments and duplexes, including affordable housing, across three buildings.
QUEENSGATE HOUSE & SQUARE, PHASES I & II
110 Suffolk Street Queensway, Birmingham, B1 1LX
View the site map HERE.

PHASE 1 PROJECT TEAM:
Developer: The Riverlow Group
Architects: D5 Architects, Neil Tully Associates
Funding: Atelier
Air Quality: Redmore Environmental
Noise: Hann Tucker Associates
Rights of Light, Sunlight: Delva Patman Redler
Drainage: Heyne Tillett Steel
Arboricultural: Tree Frontiers
Fire: Jensen Hughes
Planning Consultant: Carney Sweeney
Planning Application Number(s): 2022/07620/PA, 2021/05487/PA
Completion: April 2024

QUEENSGATE SQUARE
PHASE I at Queensgate House, at Queensgate Square, is currently being transformed into 67 boutique apartments & ground-floor commercial office space.
The building will also see a rooftop extension (proposal) providing an additional seven one- and two-bedroom apartments, delivering a total of 74 homes in a range of affordable studios, and one, two and three-bedroom apartments, each one expertly crafted by design studio, Incognito.
Queensgate House will feature a concierge, a stylish lobby, and plenty of social space, fostering a warm and inviting community ambience.
PHASE II will see the delivery of two new builds beside and to the rear of Queensgate House (Phase I), providing 125 additional new homes.
Viable and deliverable, two mid-rises of seven & 15 storeys will be built, delivering one, two & three-bed apartments targeted towards the PRS market (5.6% affordability).
The project will facilitate a hotel-style covered foyer, lobby and post room with direct access into the communal garden and entrance to the rear new build.
PHASE I:
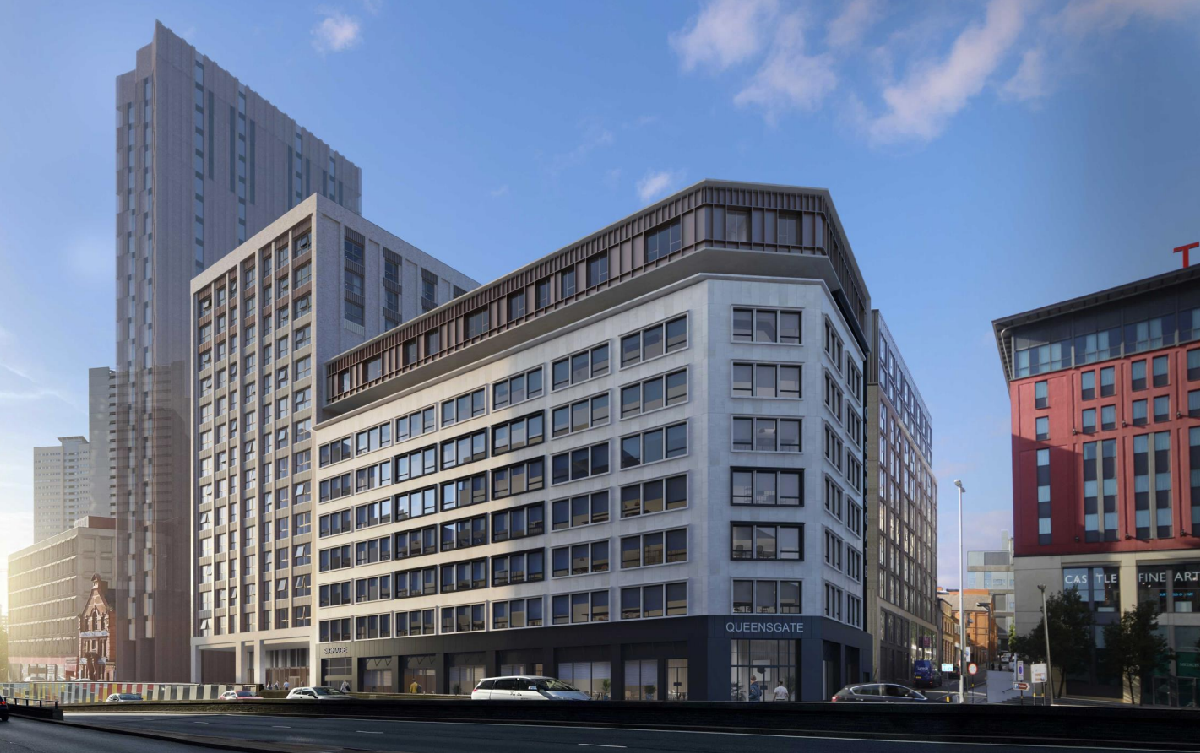
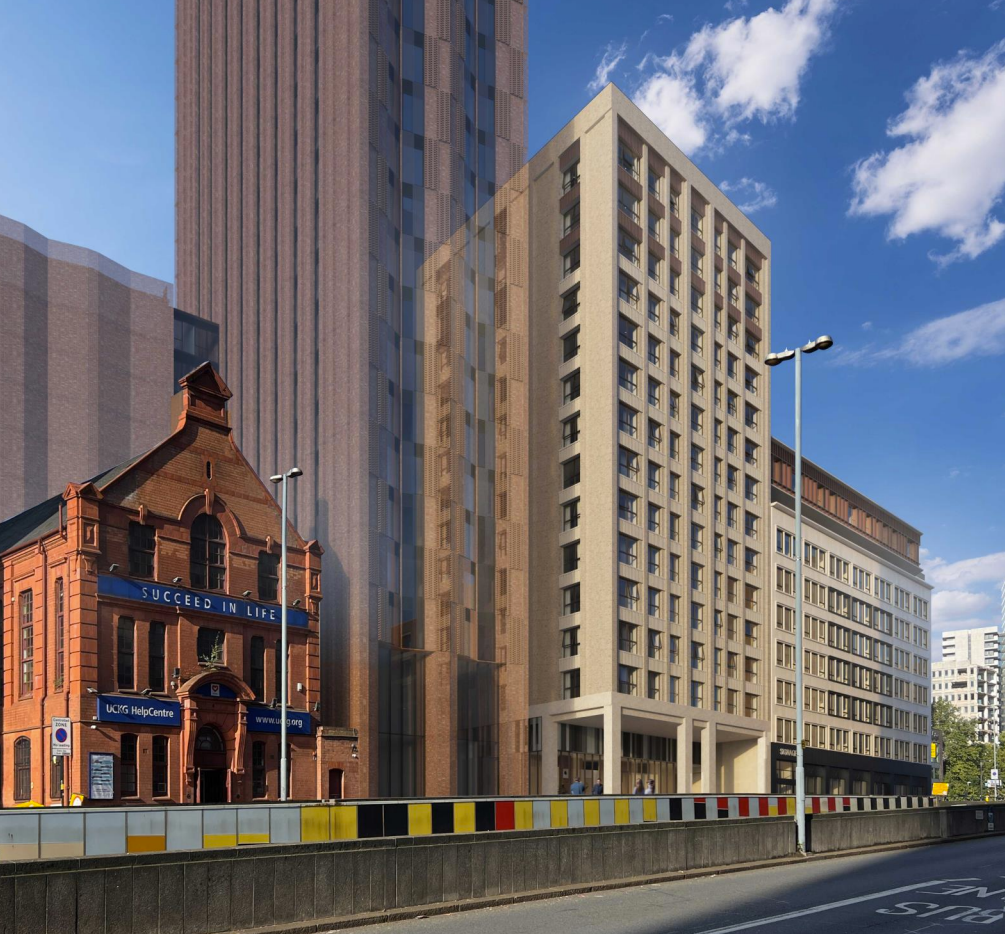




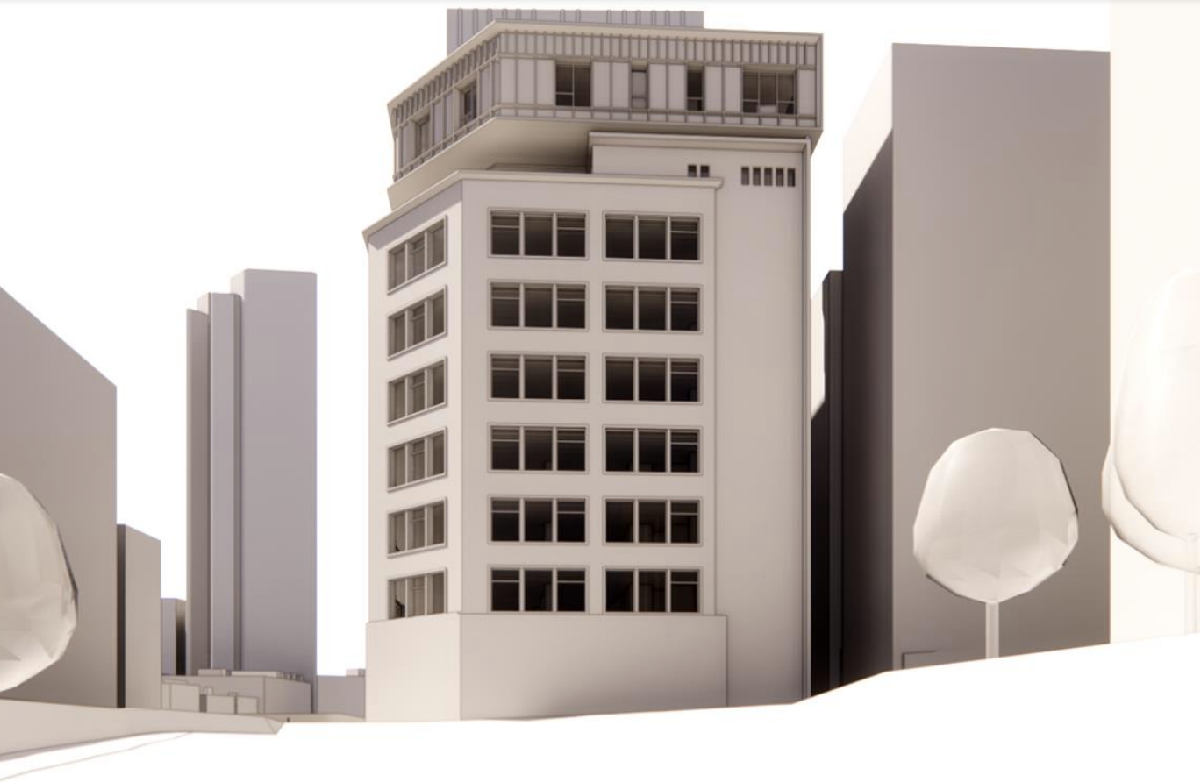
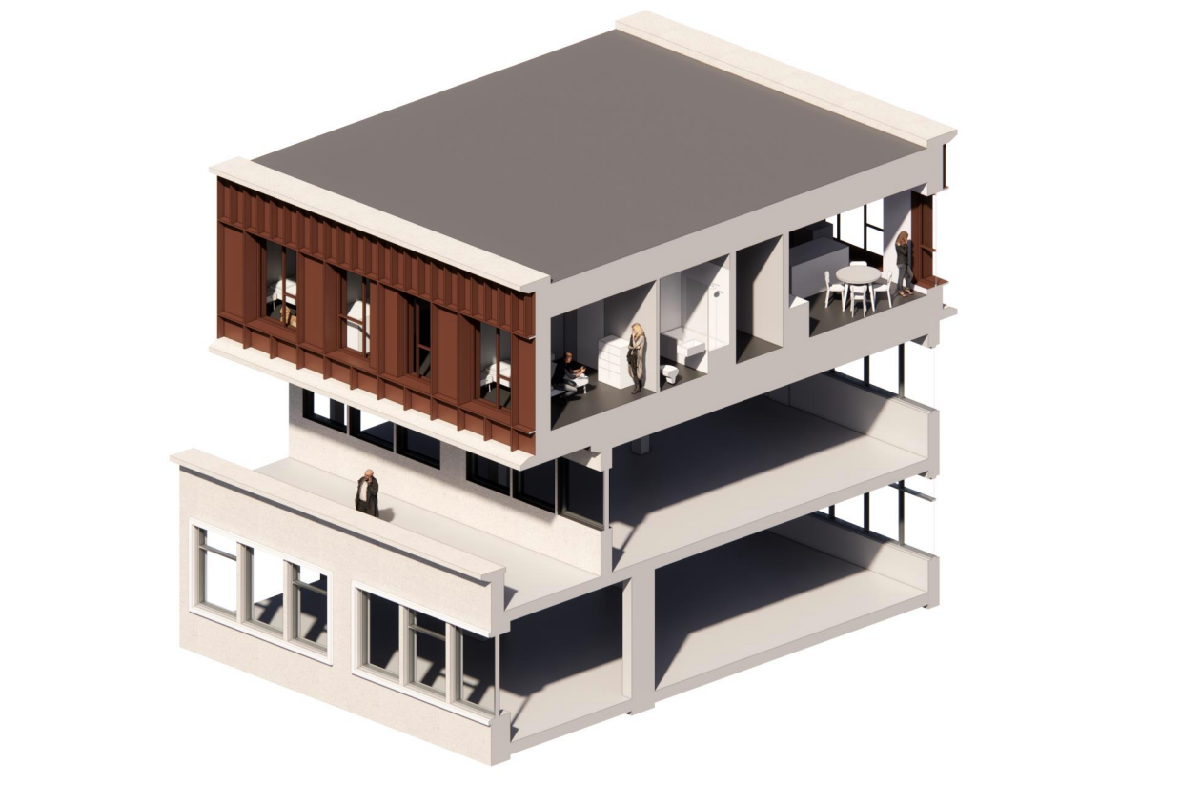
PHASE II:




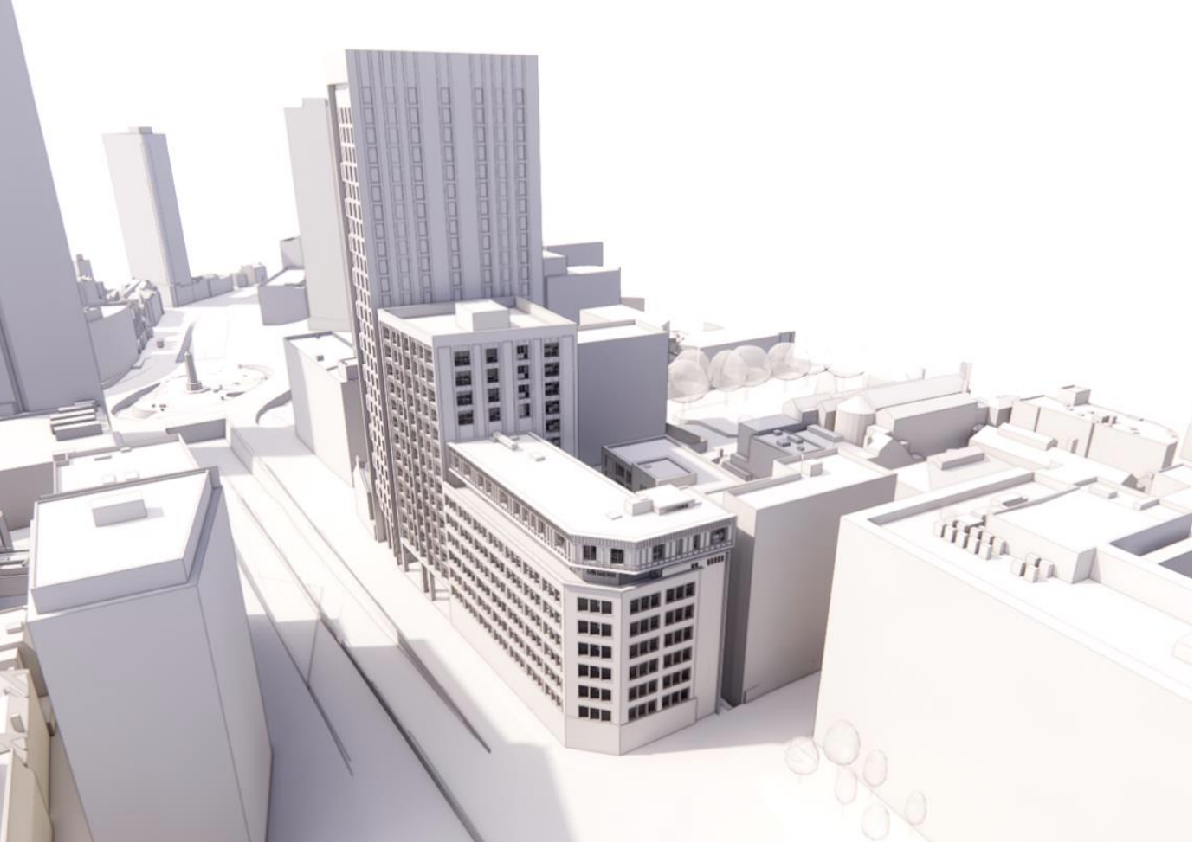
Queensgate Square, images from The Riverlow Group & D5 Architects.
WATCH THIS SPACE!