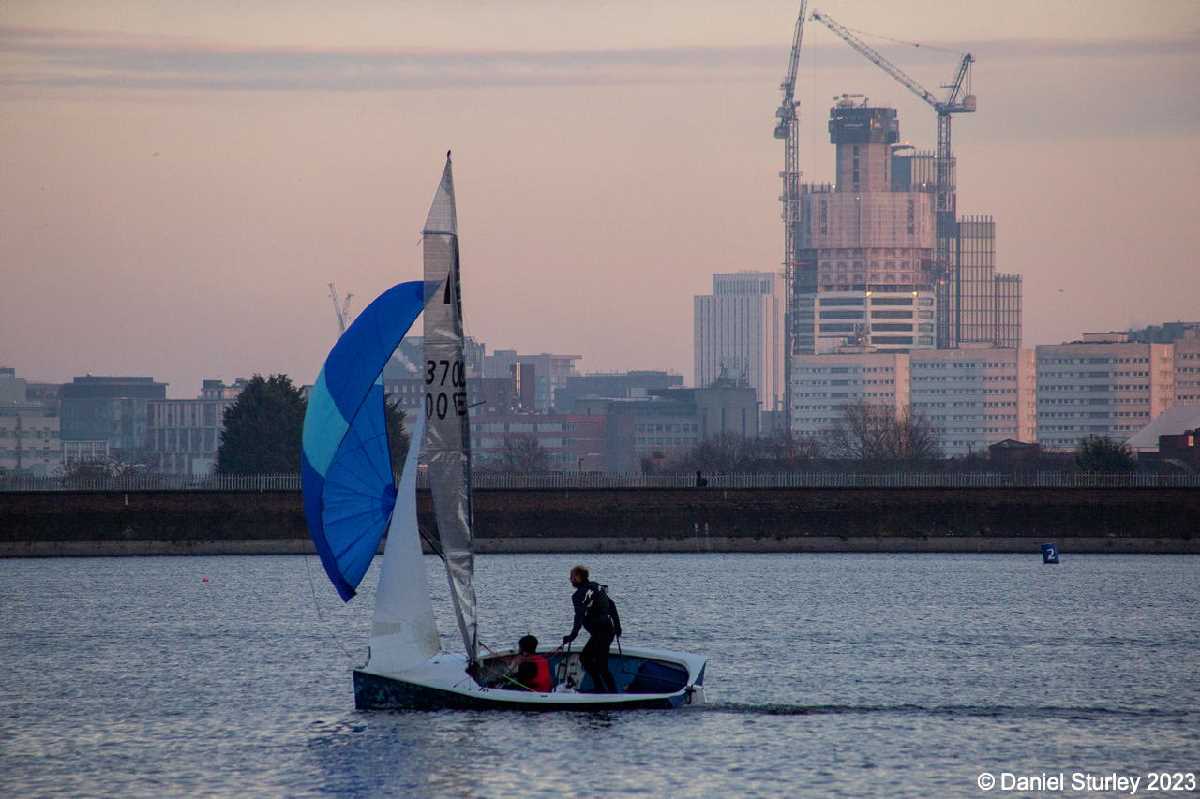The Construction of the Octagon - Update - December 2023

Here is a gallery of construction photos of the Octagon, from September to early December
There was a pause in construction of the central core for a while as the main structure caoght up to where the cranes could be tied. The cladding is being installed fast and is visible now from many spots around the city.
A sample from the main photo gallery follows...
Click here to view the full construction photo gallery...
September 2023:
dndimg dndsrc="https://www.itsyourbuild.com/uploadedfiles/Octagon%20PB%20LoB%2002092023%20(1).jpg" />
dndimg dndsrc="https://www.itsyourbuild.com/uploadedfiles/Lift%20Octagon%2007092023.JPG" />
dndimg dndsrc="https://www.itsyourbuild.com/uploadedfiles/Octagon%20Highgate%2010092023%20(1).jpg" />
Photography by Elliott Brown
dndimg dndsrc="https://www.itsyourbuild.com/uploadedfiles/599A8180b_OCTA.jpg" />
dndimg dndsrc="https://www.itsyourbuild.com/uploadedfiles/599A8472b_OCTA.jpg" />
dndimg dndsrc="https://www.itsyourbuild.com/uploadedfiles/599A9266b_OCTA.jpg" />
dndimg dndsrc="https://www.itsyourbuild.com/uploadedfiles/599A9782b_OCTA.jpg" />
dndimg dndsrc="https://www.itsyourbuild.com/uploadedfiles/599A9848b_OCTA.jpg" />
dndimg dndsrc="https://www.itsyourbuild.com/uploadedfiles/599A9976b_OCTA.jpg" />
dndimg dndsrc="https://www.itsyourbuild.com/uploadedfiles/599A0271b_OCTA.jpg" />
dndimg dndsrc="https://www.itsyourbuild.com/uploadedfiles/599A1173b_OCTA.jpg" />
dndimg dndsrc="https://www.itsyourbuild.com/uploadedfiles/599A1419b_OCTA.jpg" />
dndimg dndsrc="https://www.itsyourbuild.com/uploadedfiles/599A1642b_OCTA.jpg" />
Photography by Daniel Sturley
October 2023:
dndimg dndsrc="https://www.itsyourbuild.com/uploadedfiles/Oct%20PB%20Rotunda%2001102023%20(1).JPG" />
dndimg dndsrc="https://www.itsyourbuild.com/uploadedfiles/Oct%20LoB%20Broad%20St%2023092023.JPG" />
dndimg dndsrc="https://www.itsyourbuild.com/uploadedfiles/Octagon%20Gas%20St%20Basin%2007102023.jpg" />
dndimg dndsrc="https://www.itsyourbuild.com/uploadedfiles/103CR%20BTT%20Rotunda%2001102023%20(2).jpg" />
Photography by Elliott Brown
dndimg dndsrc="https://www.itsyourbuild.com/uploadedfiles/599A2812b_OCTA.jpg" />
dndimg dndsrc="https://www.itsyourbuild.com/uploadedfiles/599A3728b_OCTA.jpg" />
dndimg dndsrc="https://www.itsyourbuild.com/uploadedfiles/599A4598b_OCTA.jpg" />
dndimg dndsrc="https://www.itsyourbuild.com/uploadedfiles/599A4878b_OCTA.jpg" />
dndimg dndsrc="https://www.itsyourbuild.com/uploadedfiles/599A5036b_OCTA.jpg" />
dndimg dndsrc="https://www.itsyourbuild.com/uploadedfiles/599A5139b_OCTA.jpg" />
dndimg dndsrc="https://www.itsyourbuild.com/uploadedfiles/599A5203b_OCTA.jpg" />
dndimg dndsrc="https://www.itsyourbuild.com/uploadedfiles/599A5227b_OCTA.jpg" />
dndimg dndsrc="https://www.itsyourbuild.com/uploadedfiles/599A5287b_OCTA.jpg" />
dndimg dndsrc="https://www.itsyourbuild.com/uploadedfiles/599A5303b_OCTA.jpg" />
dndimg dndsrc="https://www.itsyourbuild.com/uploadedfiles/599A5487b_OCTA.jpg" />
dndimg dndsrc="https://www.itsyourbuild.com/uploadedfiles/599A5597b_OCTA.jpg" />
dndimg dndsrc="https://www.itsyourbuild.com/uploadedfiles/599A5625b_OCTA.jpg" />
Photography by Daniel Sturley
November 2023:
dndimg dndsrc="https://www.itsyourbuild.com/uploadedfiles/599A5815b_OCTA.jpg" />
dndimg dndsrc="https://www.itsyourbuild.com/uploadedfiles/599A5857b_OCTA.jpg" />
dndimg dndsrc="https://www.itsyourbuild.com/uploadedfiles/599A5890b_OCTA.jpg" />
dndimg dndsrc="https://www.itsyourbuild.com/uploadedfiles/599A6191b_OCTA.jpg" />
dndimg dndsrc="https://www.itsyourbuild.com/uploadedfiles/599A7581b_OCTA.jpg" />
dndimg dndsrc="https://www.itsyourbuild.com/uploadedfiles/599A7822b_OCTA.jpg" />
dndimg dndsrc="https://www.itsyourbuild.com/uploadedfiles/599A7861b_OCTA.jpg" />
dndimg dndsrc="https://www.itsyourbuild.com/uploadedfiles/599A7977b_OCTA.jpg" />
dndimg dndsrc="https://www.itsyourbuild.com/uploadedfiles/599A8090b_OCTA.jpg" />
dndimg dndsrc="https://www.itsyourbuild.com/uploadedfiles/599A8199b_OCTA.jpg" />
dndimg dndsrc="https://www.itsyourbuild.com/uploadedfiles/599A8338b_OCTA.jpg" />
dndimg dndsrc="https://www.itsyourbuild.com/uploadedfiles/0M9A8350b_OCTA.jpg" />
dndimg dndsrc="https://www.itsyourbuild.com/uploadedfiles/0M9A8374b_OCTA.jpg" />
dndimg dndsrc="https://www.itsyourbuild.com/uploadedfiles/0M9A8612b_OCTA.jpg" />
dndimg dndsrc="https://www.itsyourbuild.com/uploadedfiles/0M9A8928b_OCTA.jpg" />
dndimg dndsrc="https://www.itsyourbuild.com/uploadedfiles/0M9A8968b_OCTA.jpg" />
dndimg dndsrc="https://www.itsyourbuild.com/uploadedfiles/0M9A9014b_OCTA.jpg" />
dndimg dndsrc="https://www.itsyourbuild.com/uploadedfiles/0M9A9141b_OCTA.jpg" />
dndimg dndsrc="https://www.itsyourbuild.com/uploadedfiles/0M9A9254b_OCTA.jpg" />
dndimg dndsrc="https://www.itsyourbuild.com/uploadedfiles/0M9A9298b_OCTA.jpg" />
Photography by Daniel Sturley
December 2023:
dndimg dndsrc="https://www.itsyourbuild.com/uploadedfiles/0M9A9431b_OCTA.jpg" />
dndimg dndsrc="https://www.itsyourbuild.com/uploadedfiles/0M9A9475b_OCTA.jpg" />
dndimg dndsrc="https://www.itsyourbuild.com/uploadedfiles/0M9A9500b_OCTA.jpg" />
dndimg dndsrc="https://www.itsyourbuild.com/uploadedfiles/0M9A9690b_OCTA.jpg" />
dndimg dndsrc="https://www.itsyourbuild.com/uploadedfiles/0M9A9825b_OCTA.jpg" />
dndimg dndsrc="https://www.itsyourbuild.com/uploadedfiles/0M9A9842b_OCTA.jpg" />
dndimg dndsrc="https://www.itsyourbuild.com/uploadedfiles/0M9A0102b_OCTA.jpg" />
dndimg dndsrc="https://www.itsyourbuild.com/uploadedfiles/0M9A0170b_OCTA.jpg" />
Photography by Daniel Sturley
Click here to view the full construction photo gallery...