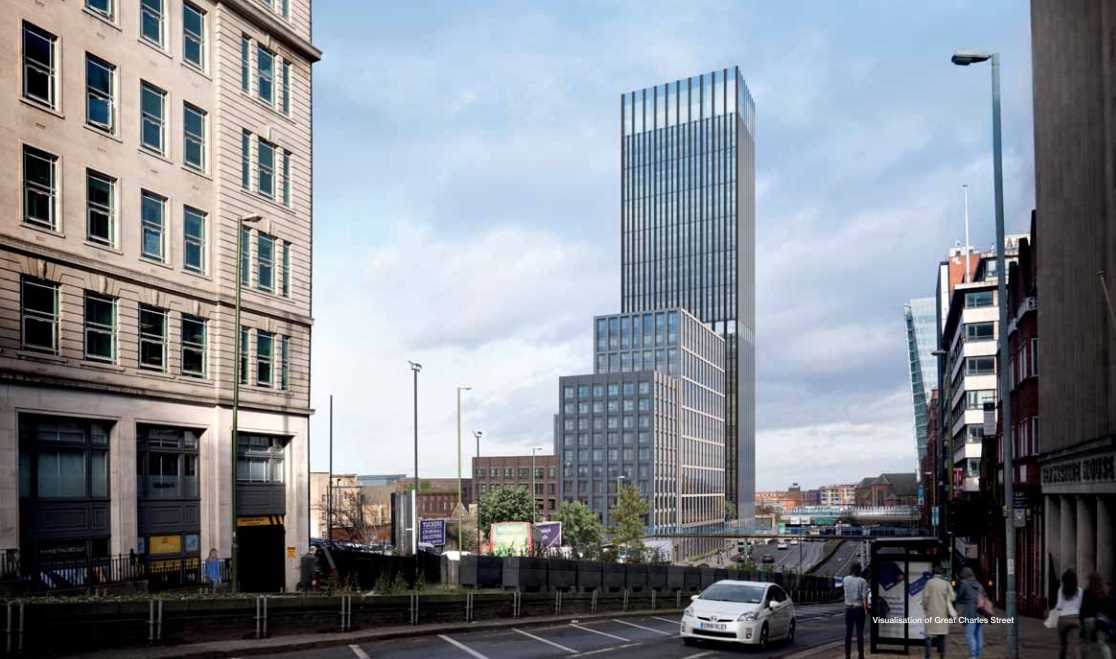MODA reveals new plans for Great Charles Street site.

It's the site we've all been waiting for!
Great Charles Street in the Jewellery Quarter is all set for a new lease of life with this exciting, new mixed-use redevelopment from MODA Living & Apache Capital Partners.
>For more on Birmingham's developments, follow us on Instagram: @Itsyourbirmingham<
MODA Living and Apache Capital Partners have revealed plans for their second Birmingham development, with a new mixed-use scheme at Great Charles Street.
Plans will see a mixed-use redevelopment of 722 ‘Built-to-Rent’ homes across three new-build blocks of 5-6, 6-16 and a 39-storey tower.
All apartments will be operated by MODA Living, with all units exclusively available for rent.
dndimg alt="" dndsrc="https://www.yourplaceyourspace.net/uploadedfiles/GCS%20Impressions%20(1).jpg" />
The site has been meticulously designed to relate positively to the Jewellery Quarter conservation area, whilst also acknowledging the emerging Colmore Business District (CBD).
dndimg alt="" dndsrc="https://www.yourplaceyourspace.net/uploadedfiles/GCS%20Impressions%20(5).jpg" />
dndimg alt="" dndsrc="https://www.yourplaceyourspace.net/uploadedfiles/GCS%20Impressions%20(10).jpg" />
The apartment mix will yield a total of 372 one; 315 two; and 35 three bedroom apartments, in a range of types and sizes. These comprise of 159 one bed (one person) apartments; 213 one bed (two person); 315 two bed (four person); 27 three bed (five person); and 8 three bed (six person) units.
Block A (39 storeys) will deliver 366 apartments; Block B (6-16 storeys) will cater for 236; and Block C, fronting onto Lionel Street, will consist of 120 units.
HEALTHY LIVING & WIDE RANGING AMENITIES
MODA actively promote healthy, socially connected living for all of their residents, with an abundance of state-of-the-art amenities on offer across all of their developments, and this one is absolutely no different.
dndimg alt="" dndsrc="https://www.yourplaceyourspace.net/uploadedfiles/Artist%20Impressions%20of%20Greart%20Charles%20Street%20(2).jpg" />
Great Charles Street will provide a rich array of amenities, with residents’ lounges; health and wellbeing facilities; cinema rooms; open-air rooftop terraces; landscaped private and public gardens with newly planted trees; 24/7 concierge; and flexible workspaces.
dndimg alt="" dndsrc="https://www.yourplaceyourspace.net/uploadedfiles/Artist%20Impressions%20of%20Greart%20Charles%20Street%20(4).jpg" />
The set-back 39-storey tower will also incorporate an amenity area at the foot of the building, as well as on the 16th floor - with the massing of the building punctuated with this space.
With a top notch design to boot, MODA have arguably raised the bar for amenities, and indeed design, in Birmingham, with other developers in the city playing catch up.
dndimg alt="" dndsrc="https://www.yourplaceyourspace.net/uploadedfiles/Artist%20Impressions%20of%20Greart%20Charles%20Street%20(1).jpg" />
ACTIVE COMMERCIAL FRONTAGES
This is pivotal. The intention is to create a vibrant, active site that not only complements its surroundings, but enhances the current hustle and bustle of the area. The aim is to turn this site into a go-to destination with public-friendly frontages with an eclectic range of uses.
dndimg alt="" dndsrc="https://www.yourplaceyourspace.net/uploadedfiles/Artist%20Impressions%20of%20Greart%20Charles%20Street%20(3).jpg" />
All units will be located on the lower and upper ground floors of the sites perimeter, with talks already underway with potential clients for a wide range of uses.
Numerous boutique bars, retail units and/or independent cafés and restaurants could well set up shop here. Other uses may include health and wellbeing, workspace and leisure units. Only time will tell.
dndimg alt="" dndsrc="https://www.yourplaceyourspace.net/uploadedfiles/xxxx.jpg" />
dndimg alt="" dndsrc="https://www.yourplaceyourspace.net/uploadedfiles/GCS%20Impressions%20(11).jpg" />
THE BUILDS
Birmingham City Council Planning Officers have long pushed for a well designed landmark tall building to be strategically positioned at the corner of Great Charles Street & Livery Street, as per the framework documents of the Big City Plan (2011) and Snow Hill Masterplan (2015).
The massing of the 6-16 storey building largely helps ingratiate the tower into the development, without being too excessive to the surrounding area.
MODA even opened negotiations for a 55-storey to be placed here, however, that was deemed a tad too too big for the area.
So lets take a brief look at how the site has been set up.
dndimg alt="" dndsrc="https://www.yourplaceyourspace.net/uploadedfiles/gcsbuilds.jpg" style="font-family: arial, helvetica, sans-serif;" />
Lionel Street (Block C) has been designed to complement and reflect the fabric of the Jewellery Quarter, with its proportions, fenestration and brickwork.
dndimg alt="" dndsrc="https://www.yourplaceyourspace.net/uploadedfiles/GCS%20Impressions%20(9).jpg" />
dndimg alt="" dndsrc="https://www.yourplaceyourspace.net/uploadedfiles/GCS%20Impressions%20(13).jpg" />
Again, predominately along Ludgate Hill, we see a transition taking place, with the sympathetically designed builds at the back soon making way for a stepped up approach as you head towards Great Charles Street Queensway; this is to support the relationship of the emerging Snow Hill District, mentioned earlier.
dndimg alt="" dndsrc="https://www.yourplaceyourspace.net/uploadedfiles/GCS%20Impressions%20(12).jpg" />
dndimg alt="" dndsrc="https://www.yourplaceyourspace.net/uploadedfiles/GCS%20Impressions%20(4).jpg" />
dndimg alt="" dndsrc="https://www.yourplaceyourspace.net/uploadedfiles/xxxxxx.jpg" />
dndimg alt="" dndsrc="https://www.yourplaceyourspace.net/uploadedfiles/GCS%20Impressions%20(2).jpg" />
ACCESS & PARKING
Access into the development will be fluid, with locations earmarked for the corners of Ludgate Hill/ Lionel Street and Great Charles Street/ Livery Street.
It’s here where the sites reception facilities and MODA staff will be. They'll provide access to all homes and residents’ amenity areas (including workspaces, cinema rooms, gym).
dndimg alt="" dndsrc="https://www.yourplaceyourspace.net/uploadedfiles/gcsbuilds2.jpg" />
The development replaces a 200+ car park and, given the sustainable location of the site, with tram, train and bus links on the sites doorstep, Great Charles Street will provide 44 car parking spaces; 4 accessible bays & 4 EV (Electric vehicle charging points).
4 motorcycle bays and a total of 464 secure cycle storage are provided too, with provision for more if needed. These will be situated next to the sites dedicated cycle hub, just off Lionel Street.
Subject to planning consent, MODA hope to be on site in 2021.
dndimg alt="" dndsrc="https://www.yourplaceyourspace.net/uploadedfiles/GCS%20Impressions%20(14).jpg" />
dndimg alt="" dndsrc="https://www.yourplaceyourspace.net/uploadedfiles/GCS%20Impressions%20(8).jpg" />
dndimg alt="" dndsrc="https://www.yourplaceyourspace.net/uploadedfiles/GCS%20Impressions%20(7).jpg" />
dndimg alt="" dndsrc="https://www.yourplaceyourspace.net/uploadedfiles/GCS%20Impressions%20(6).jpg" />
dndimg alt="" dndsrc="https://www.yourplaceyourspace.net/uploadedfiles/GCS%20Impressions%20(3).jpg" />
dndimg alt="" dndsrc="https://www.yourplaceyourspace.net/uploadedfiles/GCS%20Impressions%20(17).jpg" />
dndimg alt="" dndsrc="https://www.yourplaceyourspace.net/uploadedfiles/GCS%20Impressions%20(15).jpg" />
dndimg alt="" dndsrc="https://www.yourplaceyourspace.net/uploadedfiles/GCS%20Impressions%20(16).jpg" />
PROJECT TEAM:
Developer: MODA Living
Partners: Apache Capital Partners
Architects: Ryder Architecture/ Oobe Landscape
Project Manager: RPS Group
Structural Engineer: WSP
MEP Engineer: Tate Consulting
Quantity Surveyor: Arcadis
Words by Stephen Giles; Artists Impressions from Ryder Architecture & Oobe Landscape
dndimg alt="" dndsrc="https://www.yourplaceyourspace.net/uploadedfiles/aaa.jpg" />