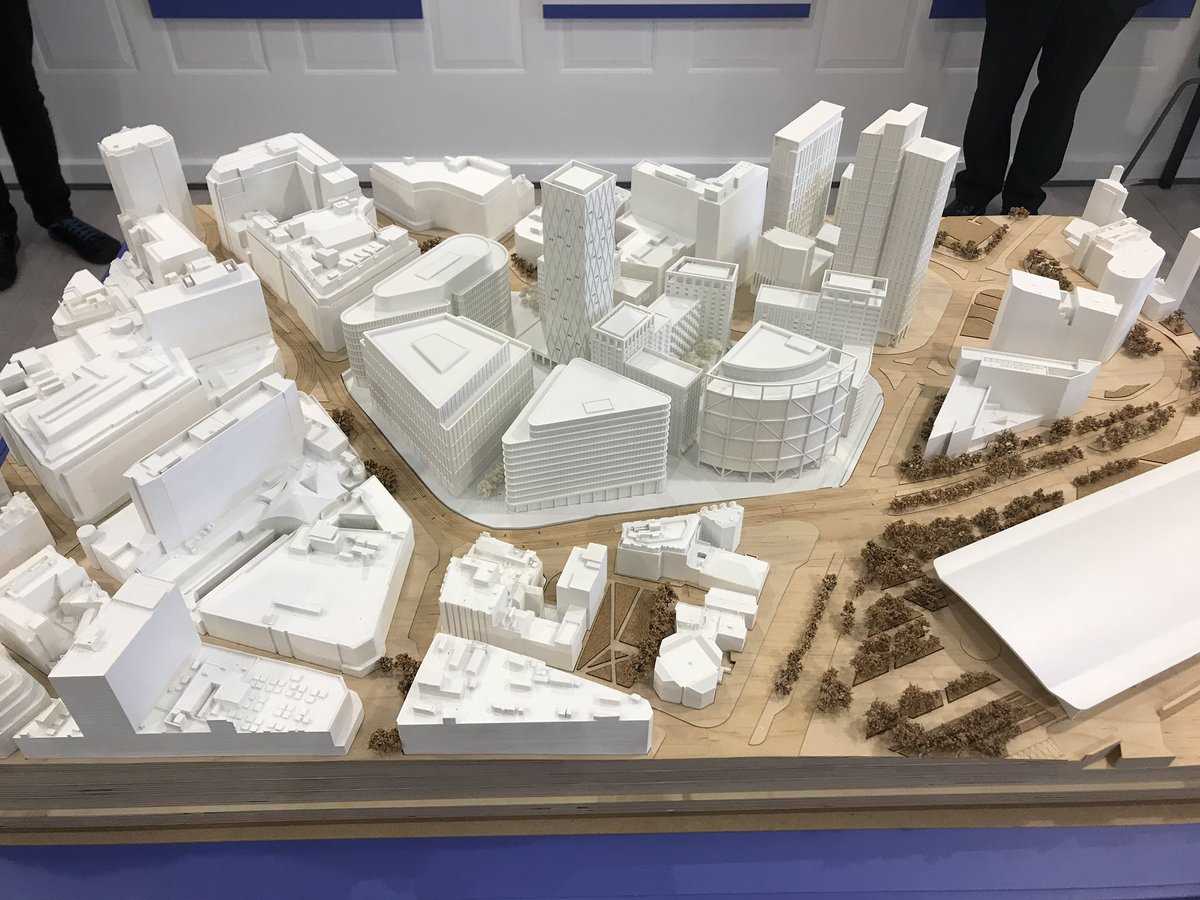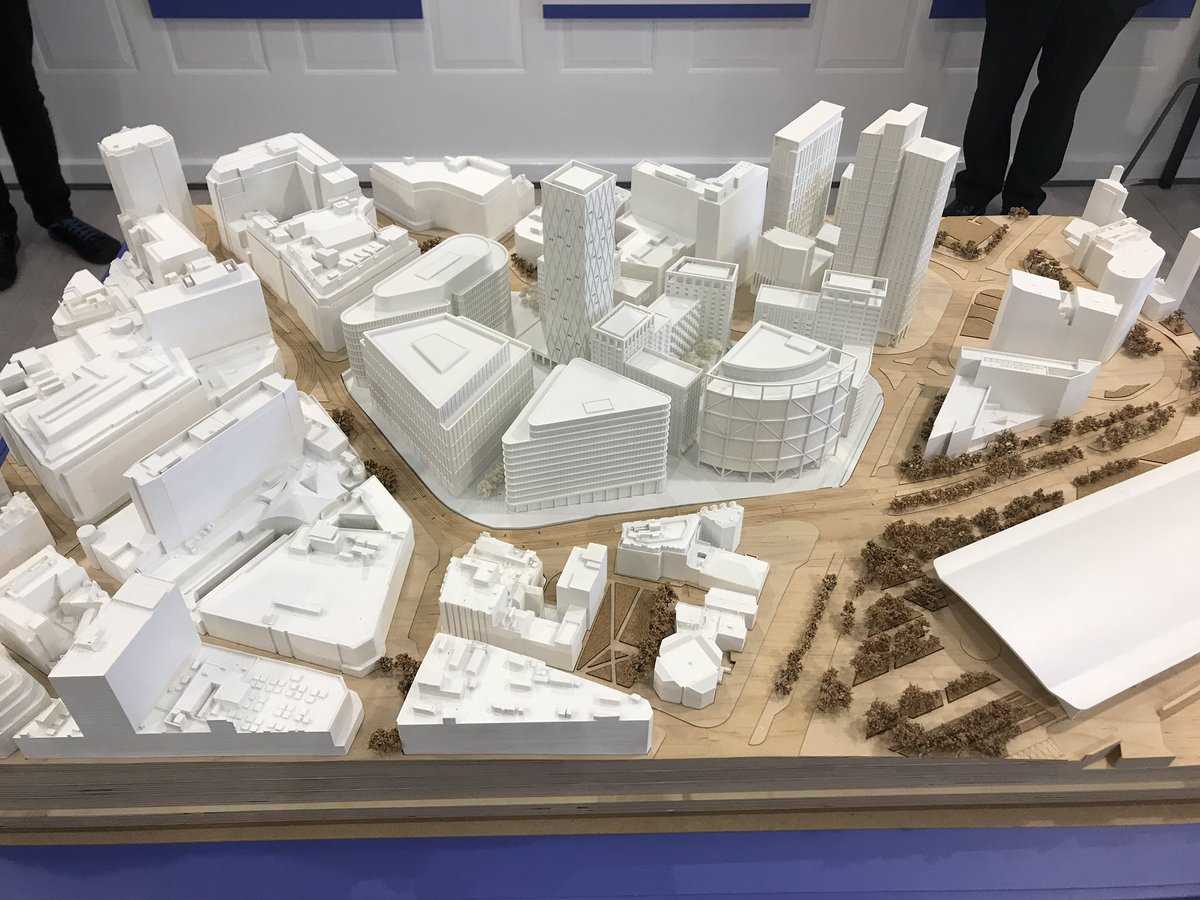Wow! Proposals released for the regeneration of Martineau Galleries look great for Birmingham's growing image as "a City for All"

Just what this part of Birmingham needs! Our view following a visit to see the proposals at Martineau Galleries Consultation Hub. Go see for yourselves, or pop along to The Square Shopping Centre,100 Corporation Street (open till Sat 15th June) or take the full post here for more on the plans.
Just what this part of Birmingham needs!
Our view following a visit to see the proposals at Martineau Galleries Consultation Hub. Go see for yourselves, or pop along to The Square Shopping Centre,100 Corporation Street (open till Sat 15th June) or take the full post here for more on the plans.
All images of photography taken at the Consultation Hub are credited to Glen Howells Architects and Hammerson.
Plans for the regeneration of Martineau Galleries in Birmingham city centre have been released and they show that the exciting times for Birmingham are set to continue.
dndimg alt="" dndsrc="../uploadedfiles/LRM_EXPORT_547146534659739_20190613_170838433(1).jpeg" style="width: 100%;" />
The Martineau Galleries site plan currently includes The Square Shopping Centre, King’s Parade and Dale End (High Street).
dndimg alt="" dndsrc="../uploadedfiles/Hammerson.jpg" style="width: 100%;" />
This development will completely transform the Dale End area into a new neighbourhood, creating a vibrant mixed-use destination and a new gateway to the city from the planned Curzon Street station.
dndimg alt="" dndsrc="../uploadedfiles/LRM_EXPORT_547083998496207_20190613_170735897.jpeg" style="width: 100%;" />
Hammerson, which owns and manages Birmingham’s Bullring & Grand Central, have put forward the proposals and the architects behind the masterplan are Glen Howells Architects.
The plans for the 7.5 acre site include up to 1,300 homes, up to 1.4m sq ft of workspace for a range of businesses, a new city centre hotel, new shops, restaurants and cafes, a signature gateway to Birmingham from the proposed Curzon Street terminal, and high-quality public realm, including a new public square and boulevard.
dndimg alt="" dndsrc="../uploadedfiles/Masterplan Artist Impression Martineau Galleries 1.jpg" style="width: 100%;" />
dndimg alt="" dndsrc="../uploadedfiles/Masterplan Artist Impression Martineau Galleries 2.jpg" style="width: 100%;" />
Dav Bansal, director at Glen Howells Architects says:
“As masterplanners, we believe that the plans will unlock and reconnect this important part of the city, expanding its central business district, while also framing some of the local landmarks including the Rotunda. With new animated public spaces and streets, the masterplan builds on the city’s vision to become an exciting new destination for commercial headquarters, central city living and a thriving urban environment for visitors.”
dndimg alt="" dndsrc="../uploadedfiles/LRM_EXPORT_547051172555066_20190613_170703071.jpeg" style="width: 100%;" />
Robin Dobson, Development Director at Hammerson, says:
“We are pleased to share the plans for our first major City Quarters scheme for this strategically important site in the heart of the city. Martineau Galleries will be a new, vibrant neighbourhood in the centre of Birmingham, where we are already a long-term developer, owner and manager of assets, including the Bullring Estate. Hammerson has a strong track record of creating great destinations, not just in Birmingham but across Europe, and we look forward to finalising our masterplan, ahead of submission later this year.”
The public consultation will be run online and at the dedicated Martineau Galleries Consultation Hub, at The Square Shopping Centre, 100 Corporation Street, Birmingham, B4 6SX. The plans and display will be open to the public till Saturday 15th June.
dndimg alt="" dndsrc="../uploadedfiles/LRM_EXPORT_547033014274340_20190613_170644912.jpeg" style="width: 100%;" />
dndimg alt="" dndsrc="../uploadedfiles/LRM_EXPORT_547076845054542_20190613_170728743.jpeg" style="width: 100%;" />
dndimg alt="" dndsrc="../uploadedfiles/LRM_EXPORT_547066288585793_20190613_170718187.jpeg" style="width: 100%;" />
dndimg alt="" dndsrc="../uploadedfiles/LRM_EXPORT_547120692881097_20190613_170812591.jpeg" style="width: 100%;" />
dndimg alt="" dndsrc="../uploadedfiles/LRM_EXPORT_547108187048287_20190613_170800085.jpeg" style="width: 100%;" />
Please follow progress on this planned development here.



