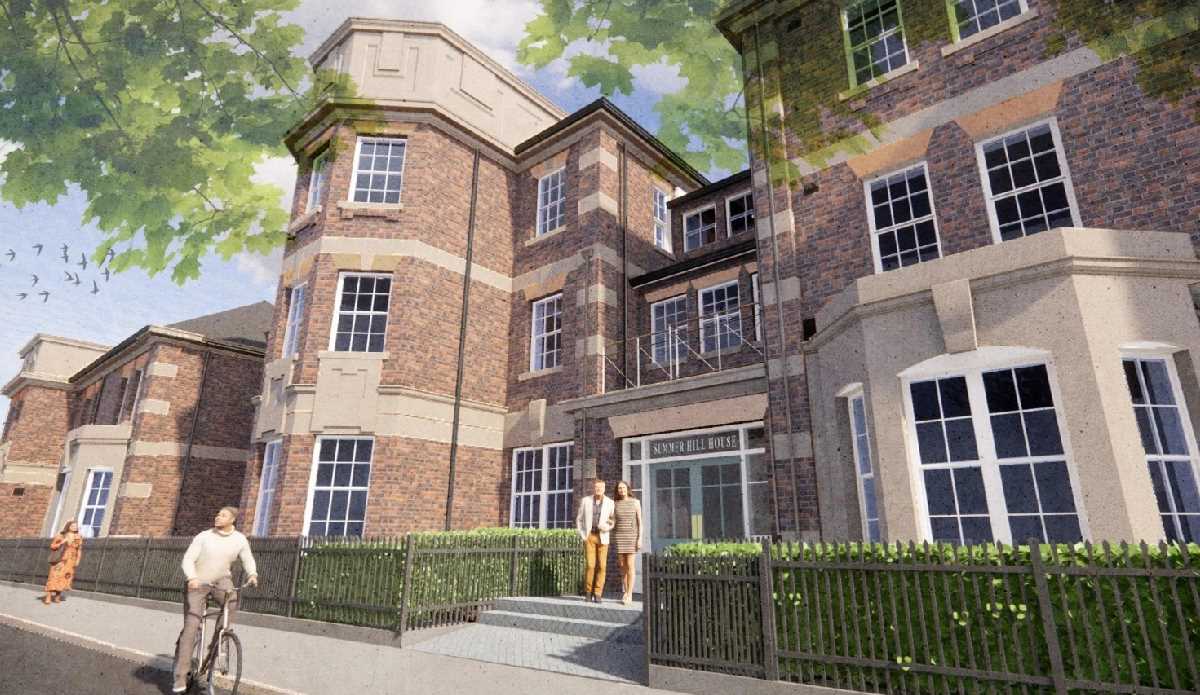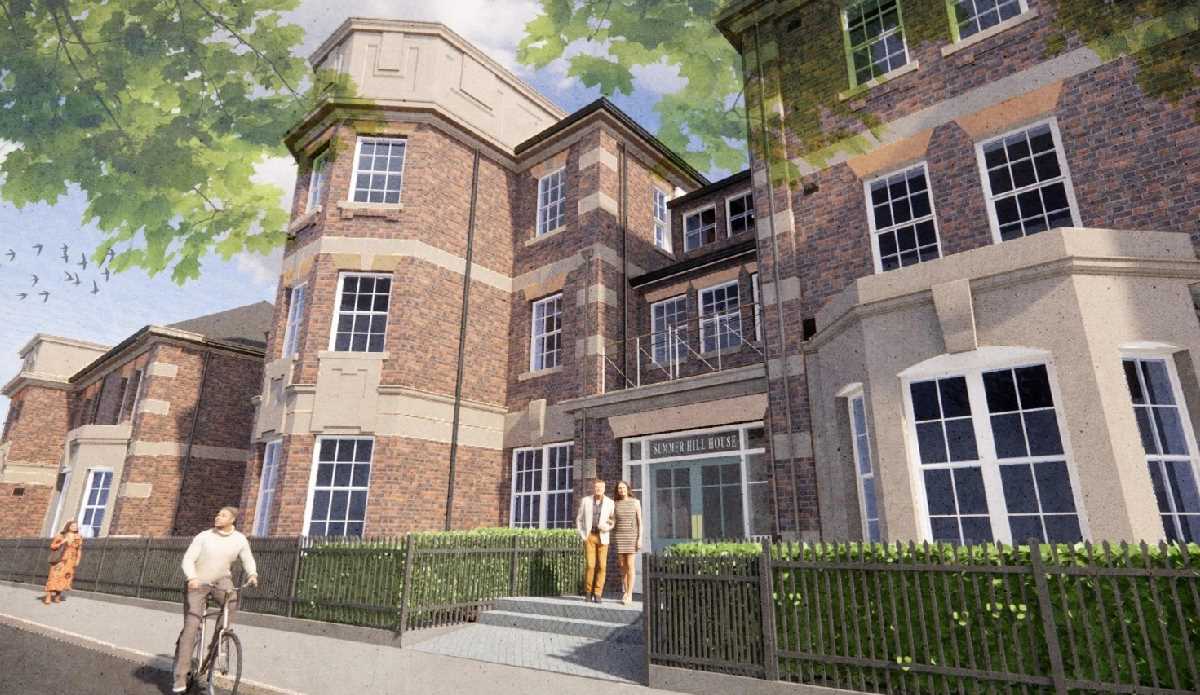Approval Given To Historic Jewellery Quarter Site!

The transformation of a pair of historic Jewellery Quarter buildings to provide new residential and commercial space has been approved.
dndimg dndsrc="https://www.freetimepays.com/uploadedfiles/Summerhill%202.jpg" />
Brought forward by Claremont Land and New Homes, Summer Hill House is to be sympathetically converted & rear new builds built to deliver 40 one-, two- & three-bedroom apartments & townhouses, along with two commercial units.
The grand old site on Summer Hill Terrace comprises two near-Victorian era properties that were built as children’s homes in the early 20th century.
Its historical aesthetic will be maintained before being carefully maximised through its conversion & the introduction of dormers to its roof slope.
Unsympathetic modern rear extensions will be removed to improve circulation before being remodelled with new 3 & 4-storey rear wings to each building; a 2-storey to the rear eastern boundary, and a detached 4-storey to accommodate 4 spacious townhouses.
A 2-storey side infill extension, designed as a coach house, will also be built and will house the two Class E commercial units. Once complete, Summer Hill House will also offer four affordable 'First Homes' at 30% discount
You can follow the development here with us.
dndimg dndsrc="https://www.freetimepays.com/uploadedfiles/Summer%20Hill%20House%20Updated%201%202023%20(3).jpg" />
dndimg dndsrc="https://www.freetimepays.com/uploadedfiles/Summer%20Hill%20House%20Updated%201%202023%20(2).jpg" />
dndimg dndsrc="https://www.freetimepays.com/uploadedfiles/Summer%20Hill%20House%20Updated%201%202023%20(1).jpg" />
dndimg dndsrc="https://www.freetimepays.com/uploadedfiles/Summerhill%201.jpg" />
Summer Hill House, images from D5 Architects.




