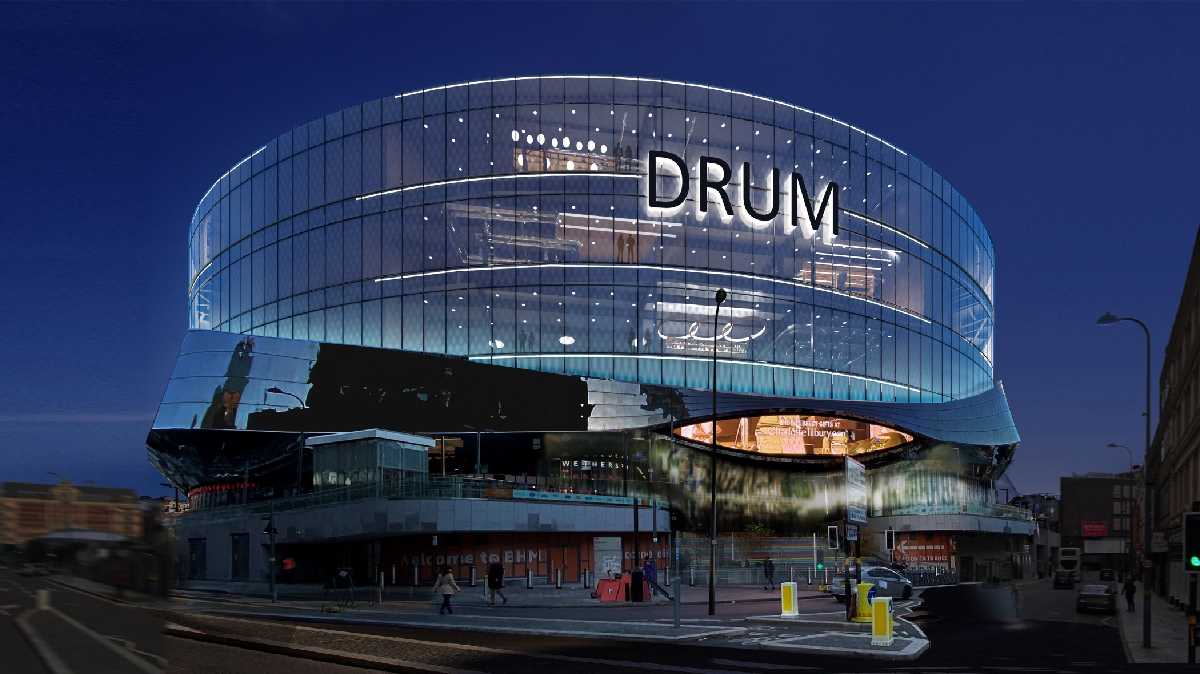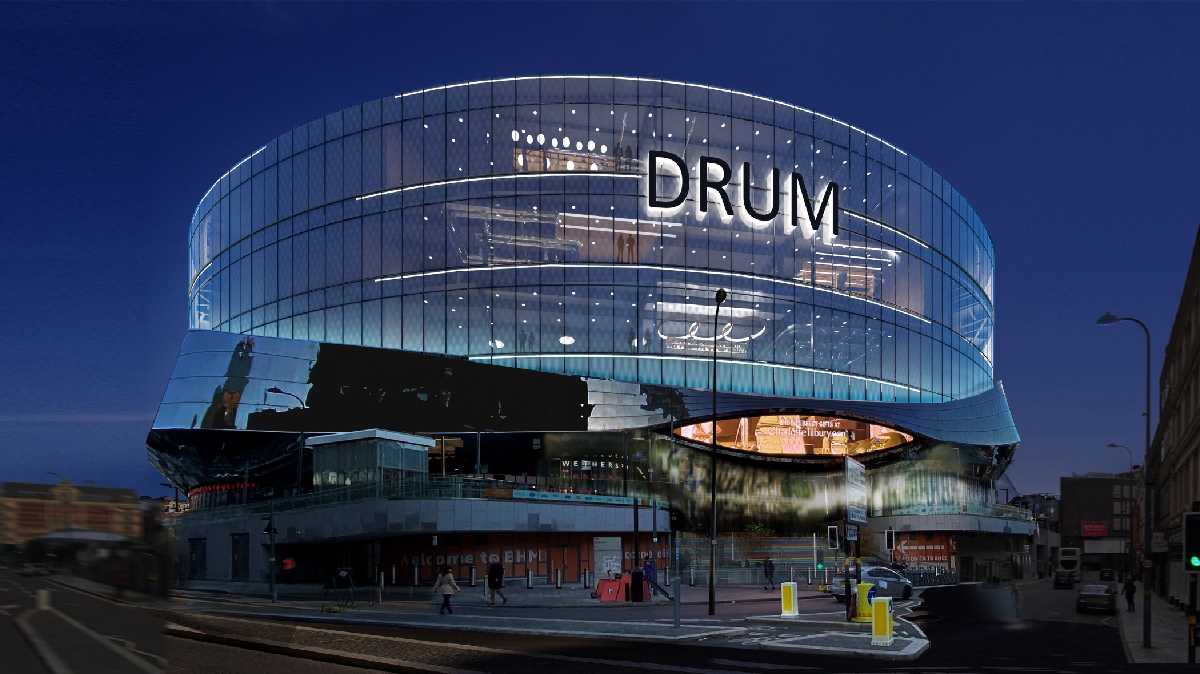Drumming for Brum: Approval for 200K SF Hub

Approval has been given for 'Drum', a unique new workspace and amenity destination, which will inhabit the space once home to John Lewis at Grand Central.
dndimg dndsrc="https://www.freetimepays.com/uploadedfiles/Drum%20CGI%207.jpg" />
The vacant former John Lewis store, currently being stripped back awaiting its exciting new use, is to become Drum: a workspace and amenity destination catering for up to 2,000 people.
Plans have been given unaminous approval to proceed, with work set to get fully underway later this year, with a 2025 completion penciled in.
Enlivening a key gateway site, built on the principles of connectivity, amenities, and sustainability, the rethink is part of Hammerson’s strategy to reinvigorate its prime urban estates through new diversifying uses – and Drum fits that bill to aplomb.
The building will bring 160K SF & a new type of workspace to the city that meet the requirements for established and start-up businesses post-pandemic.
Designed by Birmingham-born Ken Shuttleworth of Make Architects, all four floors will be transformed to facilitate a sweeping, open, communal entrance that widens as it rises.
This will be topped off by an external rooftop garden lounge, with internal green walls on each level giving the appearance of a garden spilling back down through the building.
Its ground floor will be repurposed to become a vibrant destination; one that complements Grand Central, whilst adding a combined hospitality space with restaurant, bar and food market.
There will be a grocery, gym, wellbeing amenities, and around 19K SF of flexible spaces which could potentially see the introduction of a new cinema, live music venue, theatre, VR, gallery and exhibition space, plus bars and drinking establishments.
The refurbishment will come with higher sustainable construction specs, as well as introducing low/ zero carbon energy production and efficient M&E.
Drum was approved unanimously.
dndimg dndsrc="https://www.freetimepays.com/uploadedfiles/Drum%20CGI%2019.jpg" />
dndimg dndsrc="https://www.freetimepays.com/uploadedfiles/Drum%20CGI%201.jpg" />
dndimg dndsrc="https://www.freetimepays.com/uploadedfiles/Drum%20CGI%203.jpg" />
dndimg dndsrc="https://www.freetimepays.com/uploadedfiles/Drum%20CGI%204.jpg" />
dndimg dndsrc="https://www.freetimepays.com/uploadedfiles/Drum%20CGI%205.jpg" />
dndimg dndsrc="https://www.freetimepays.com/uploadedfiles/Drum%20CGI%206.jpg" />
dndimg dndsrc="https://www.freetimepays.com/uploadedfiles/Drum%20CGI%208.jpg" />
dndimg dndsrc="https://www.freetimepays.com/uploadedfiles/Drum%20CGI%2010.jpg" />
dndimg dndsrc="https://www.freetimepays.com/uploadedfiles/Drum%20CGI%2011.jpg" />
dndimg dndsrc="https://www.freetimepays.com/uploadedfiles/Drum%20CGI%2013.jpg" />
dndimg dndsrc="https://www.freetimepays.com/uploadedfiles/Drum%20CGI%2014.jpg" />
dndimg dndsrc="https://www.freetimepays.com/uploadedfiles/Drum%20CGI%2015.jpg" />
dndimg dndsrc="https://www.freetimepays.com/uploadedfiles/Drum%20CGI%2016.jpg" />
dndimg dndsrc="https://www.freetimepays.com/uploadedfiles/Drum%20CGI%2017.jpg" />
dndimg dndsrc="https://www.freetimepays.com/uploadedfiles/Drum%20CGI%2018.jpg" />
Drum Grand Central, images from Make Architects and Macgregor Smith.




