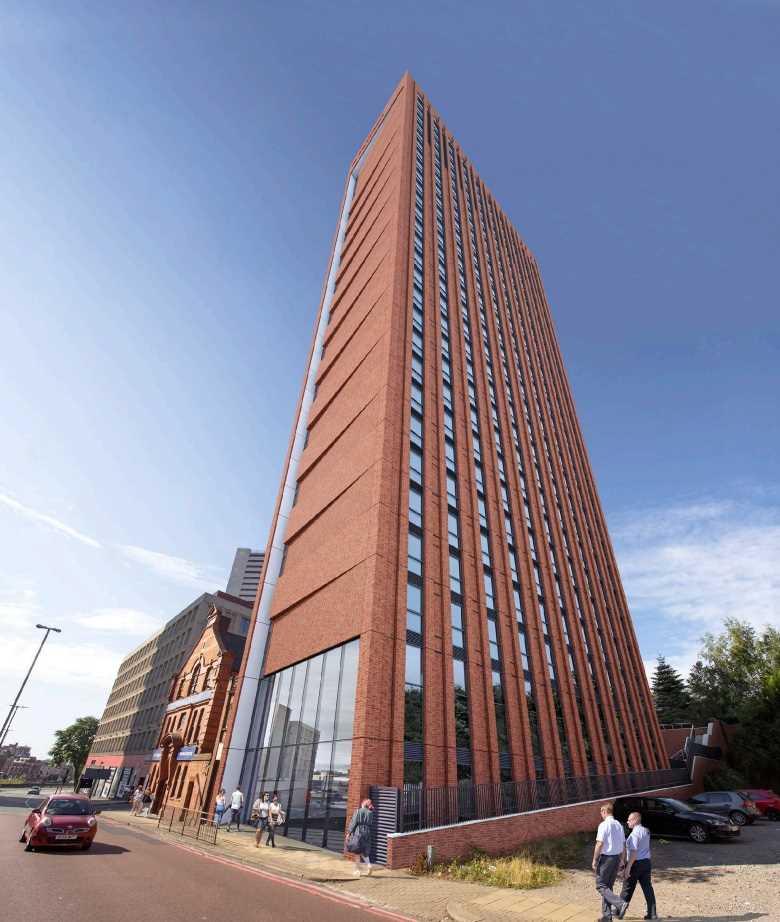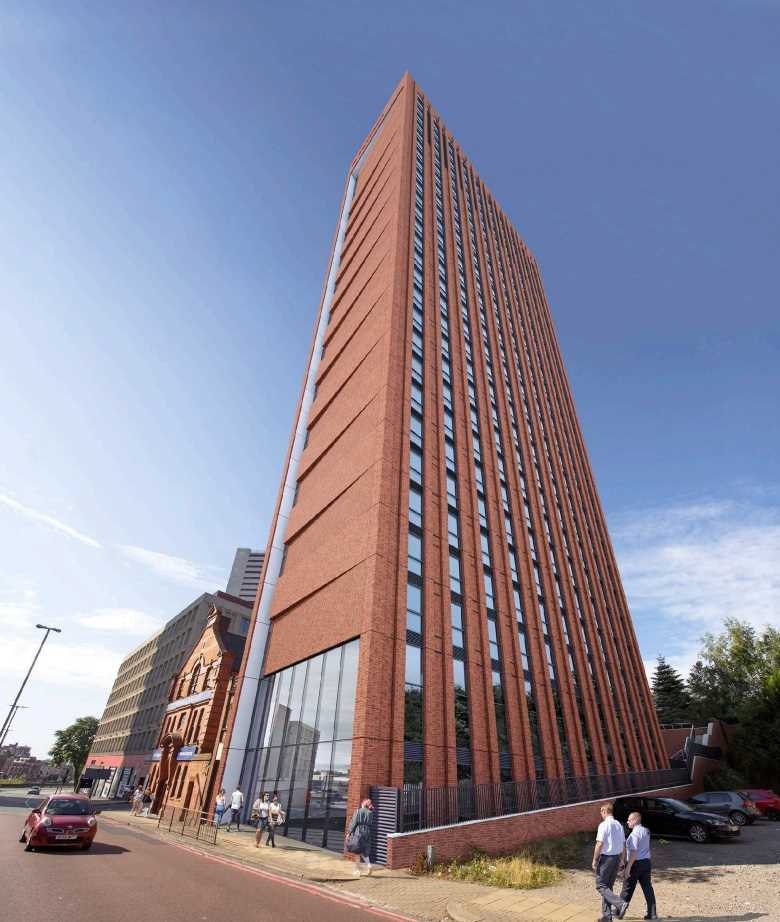New 29-storey Student Tower to Gough Street

Gough Street is a purpose-built student accommodation scheme set to regenerate a vacant brownfield plot facing Suffolk Street Queensway.
Plans include two new buildings of ten and 29 storeys, comprising 540 bedrooms in a diverse range of studios geared at the high-end student market.
dndimg alt="" dndsrc="https://www.yourplaceyourspace.net/uploadedfiles/VitaStudent.jpg" />
Brought forward by ES Suffolk Birmingham Ltd – McAleer & Rushe – Gough Street has been designed by Urban Innovations, the same team behind the 24-storey Oynx on Lancaster Street.
With Vita Group set to operate the ‘BREEAM Very Good’ building, students will have the added luxury of having a multitude of internal & external amenities to choose from.
Students will be greeted by a 24-hour concierge and reception via its Gough Street entrance, with two of the lower levels here devoted to shared facilities and amenities.
These include a pool/games area, study spaces, laundry, and private bookable dining rooms on the first and 28th floors – not to mention the landscaped terraces on the first, second & 29th floors.
A bio-green roof garden is proposed for the ten-storey here – a street that will also see a new layby for deliveries and drop-offs, as well as accommodating 207 cycle spaces.
To Suffolk Street Queensway, a double-height glazed entrance frontage will be introduced to the street and will provide a state-of-the-art gym studio and a social hub.
The designs for the development consist of a stack bonded brick finish with a horizontal rhythm, one that creates depth, texture and visual interest to a primary route into the city.
It is anticipated that – consent pending & the discharging of conditions relating to approval – the project could well kick off later this year – but 2023 looks the likelier option. Stay tuned!
dndimg alt="" dndsrc="https://www.yourplaceyourspace.net/uploadedfiles/Gough%20Street%204.jpg" />
dndimg alt="" dndsrc="https://www.yourplaceyourspace.net/uploadedfiles/Gough%20Street%202.jpg" />
dndimg alt="" dndsrc="https://www.yourplaceyourspace.net/uploadedfiles/Gough%20Street%205.jpg" />
dndimg alt="" dndsrc="https://www.yourplaceyourspace.net/uploadedfiles/Gough%20Street%206.jpg" />
dndimg alt="" dndsrc="https://www.yourplaceyourspace.net/uploadedfiles/Gough%20Street%203.jpg" />
dndimg alt="" dndsrc="https://www.yourplaceyourspace.net/uploadedfiles/Gough%20Street%207.jpg" />
Gough Street, images from Urban Innovations. View the site map HERE.
PROJECT TEAM:
Client: ES Suffolk Birmingham Ltd (McAleer & Rushe)
Architect: Urban Innovations, Park Hood
Operator: Vita Group
Project Manager/ Contractor: McAleer & Rushe
Principal Designer: Hasco
Civil & Structural Engineer: MCR Consulting
MEP: Caldwell Consulting
Sustainability & Energy: BPP Energy
Air Quality: Ramboll
Planning Consultant: Carter Jonas
Targeted start & completion: October 2022; August 2025




