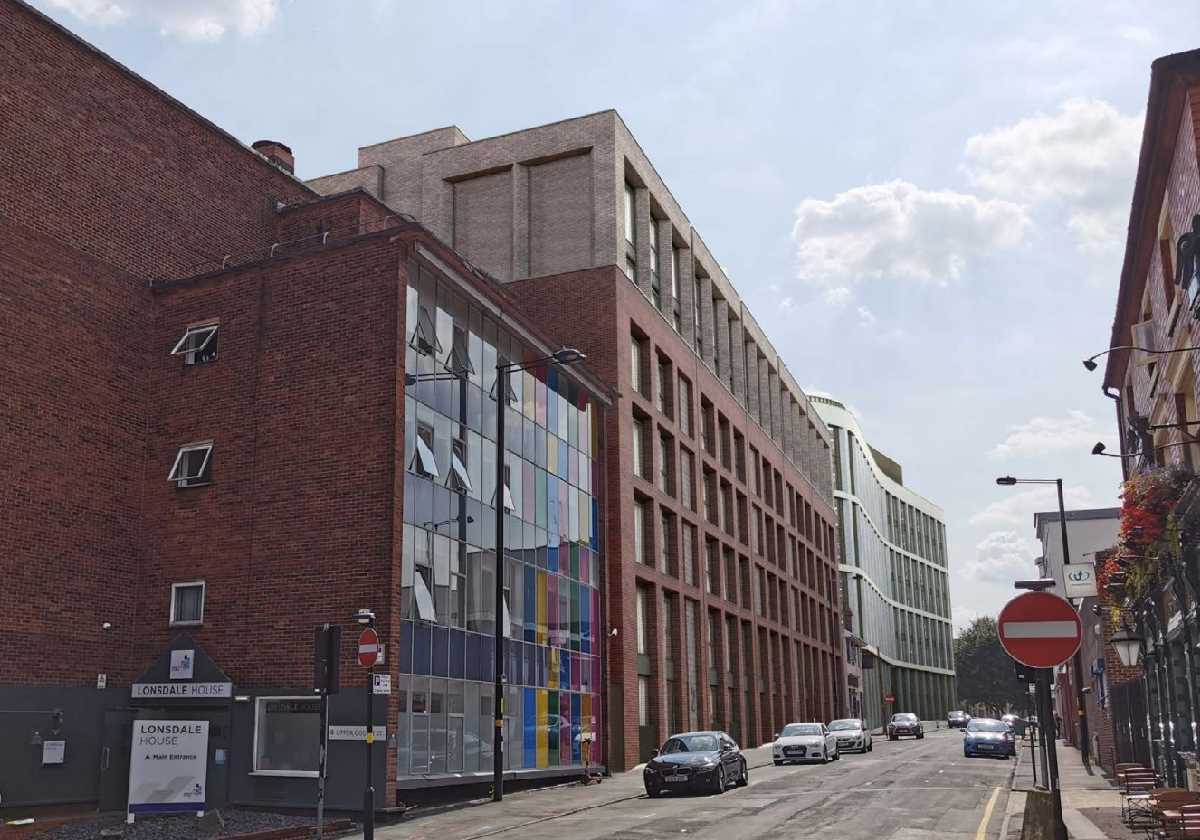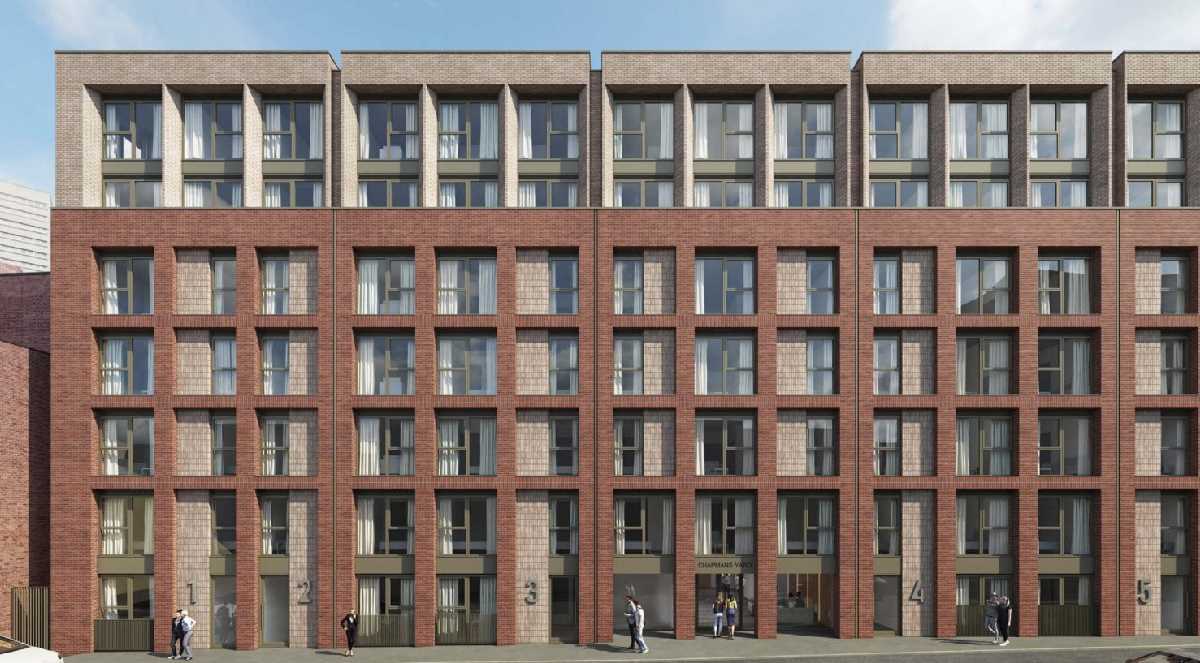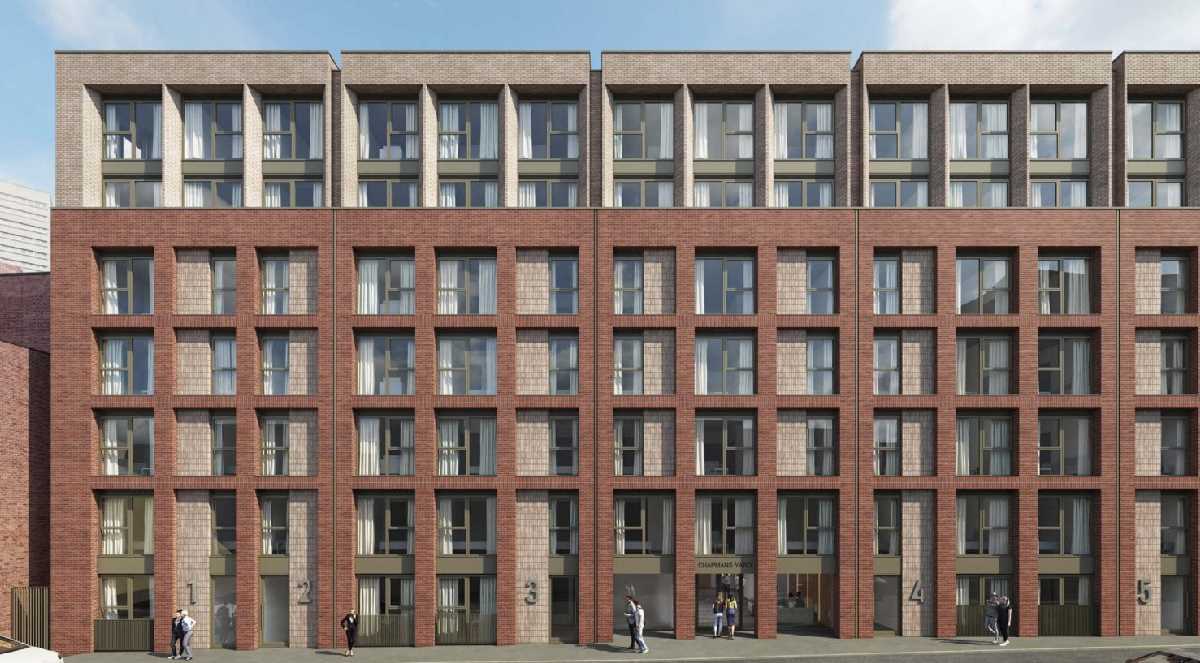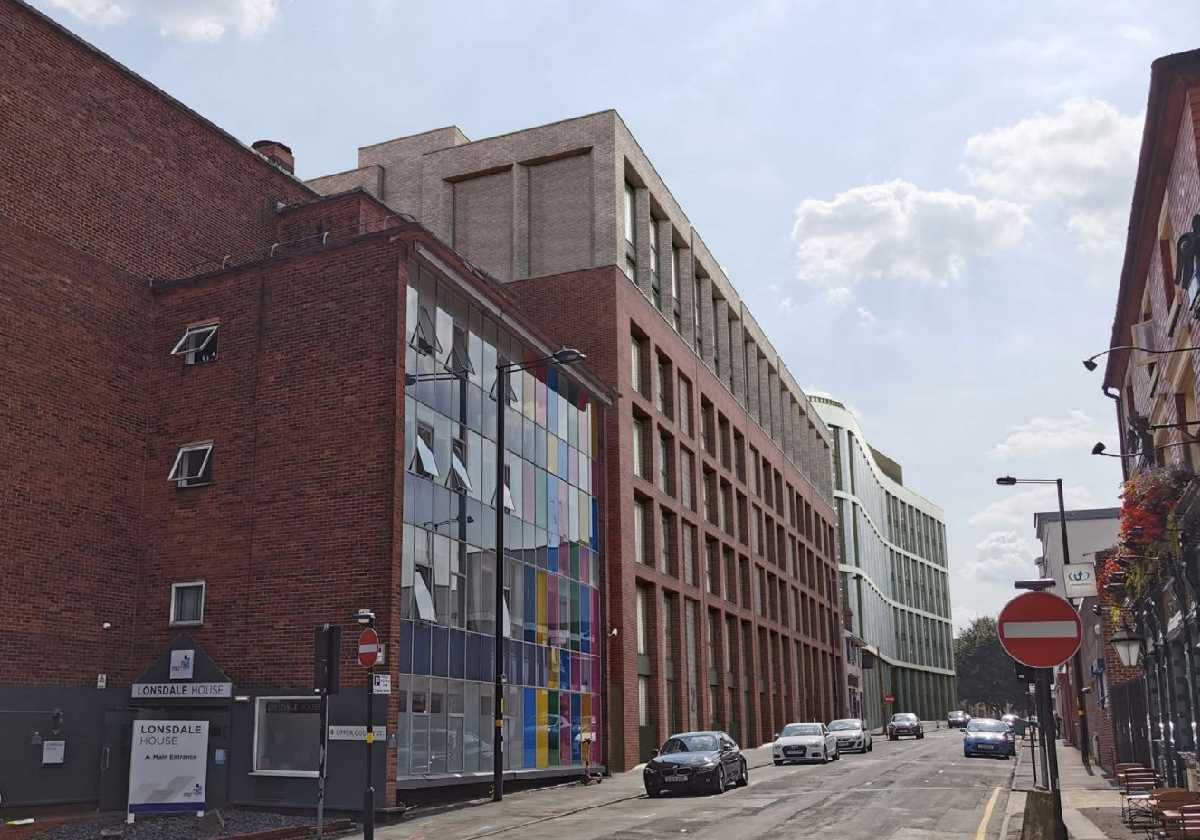Chapmans Yard: 111 Apartments & Duplexes For Upper Gough Street

A long-anticipated planning application for 111 apartments and duplex townhouses on a long-term car park site, has been submitted.
The proposal to redevelop Upper Gough Street Car Park comes from Rainier Developments.
dndimg alt="" dndsrc="../uploadedfiles/CGI - Upper Gough Street 1.jpg" style="width: 100%;" />
Chapmans Yard would effectively infill a long-term car park site with an 'I'-shaped block featuring 111 one- and two-bedroom apartments spread over five to seven storeys.
The brownfield site, long lost to demolition during the mid-20th century when the site once housed dense back-to-back and terraced housing, would re-introduce new frontages to both Upper Gough Street and Chapmans Passage for the first time in a generation.
Formed around two internal private courtyard spaces, the new community is set to benefit from biodiverse roofs, secure storage for c. 56 cycles, and a fifth-floor amenity space offering exercise spaces and views across the city.
dndimg alt="" dndsrc="https://www.yourplaceyourspace.net/uploadedfiles/BLOCK%20PLAN%20-%20Upper%20Gough.jpg" />
Recognising the major new office and residential developments coming forward in the vicinity, Chapmans Yard proposes a healthy mix of 56 one- and 50 two-bedroom apartments (1-4 persons), alongside 5 two-bedroom duplexe townhouses to cater to every lifestyle.
This would be supplemented by a pedestrianised thoroughfare to Chapmans Passage, (eventually) stitching together the fabric of the street to provide fluid access to the historic Peace Gardens.
dndimg alt="" dndsrc="https://www.yourplaceyourspace.net/uploadedfiles/CGI%20-%20Upper%20Gough%20Street%205.jpg" />
dndimg alt="" dndsrc="https://www.yourplaceyourspace.net/uploadedfiles/CGI%20-%20Upper%20Gough%20Street%204.jpg" />
dndimg alt="" dndsrc="https://www.yourplaceyourspace.net/uploadedfiles/CGI%20-%20Upper%20Gough%20Street%206.jpg" />
dndimg alt="" dndsrc="../uploadedfiles/Chapmans Yard Location1.png" style="width: 100%;" />
Chapmans Yard - images from Corstorphine+Wright, Itsyourbuild, and Google Maps.






