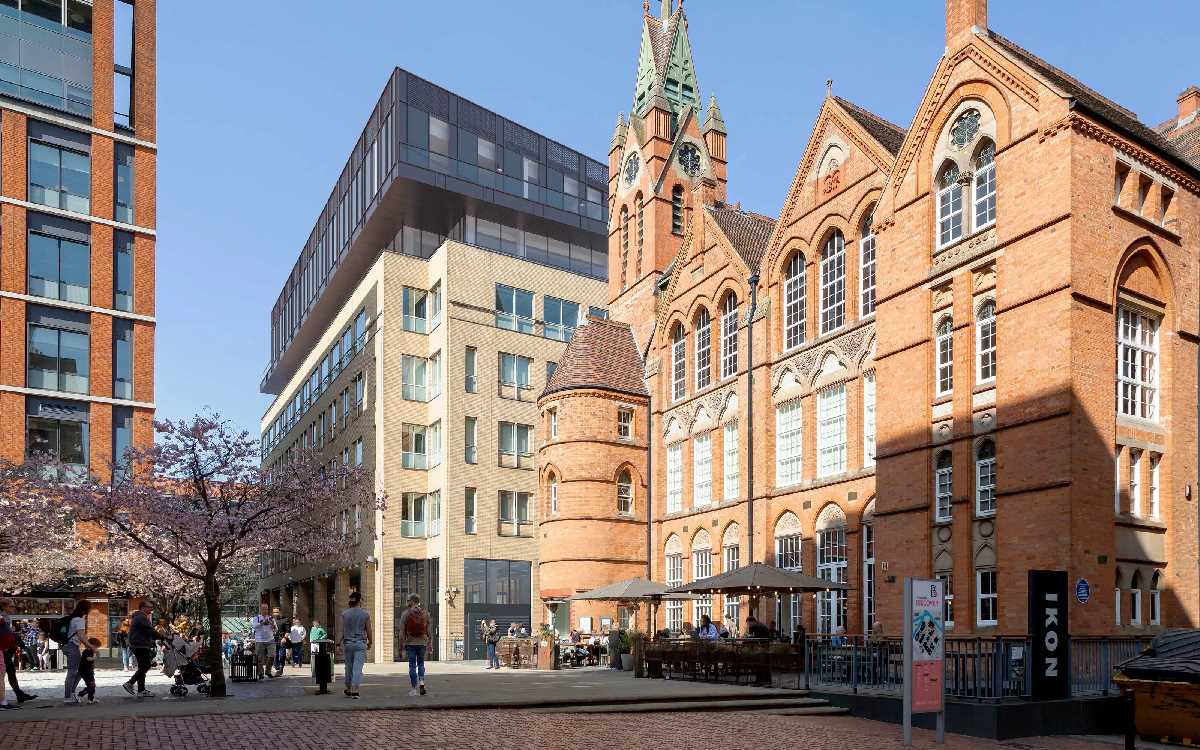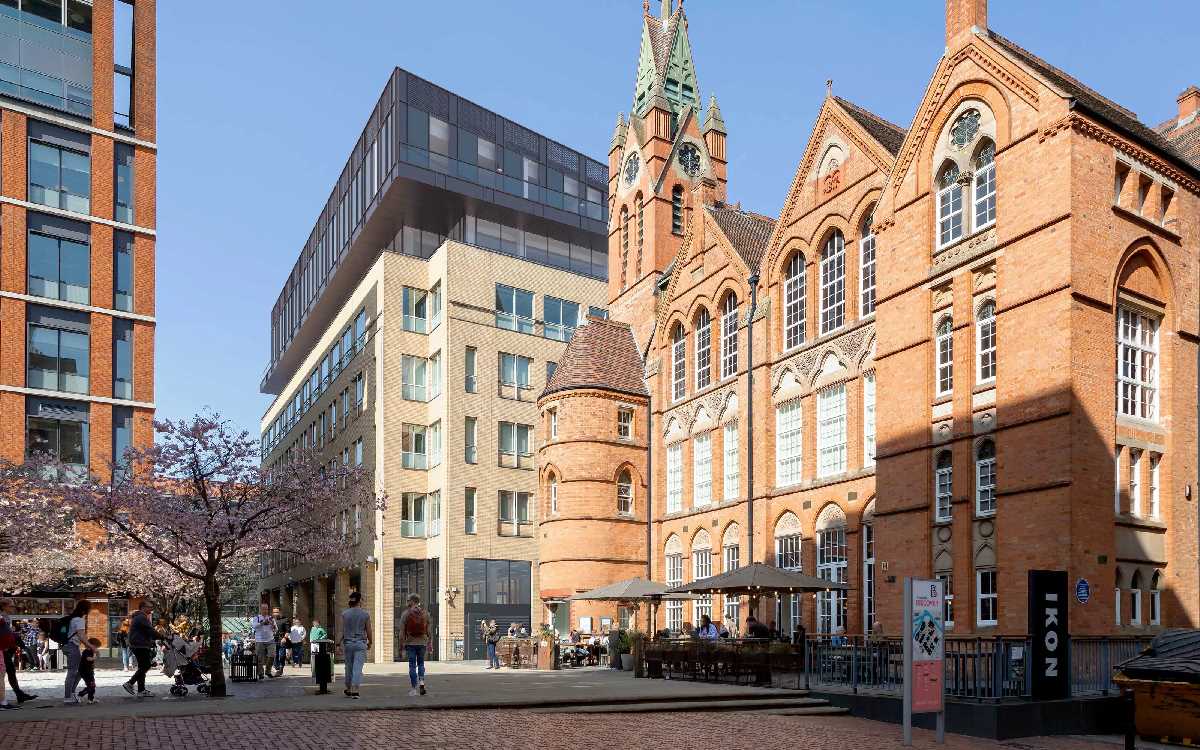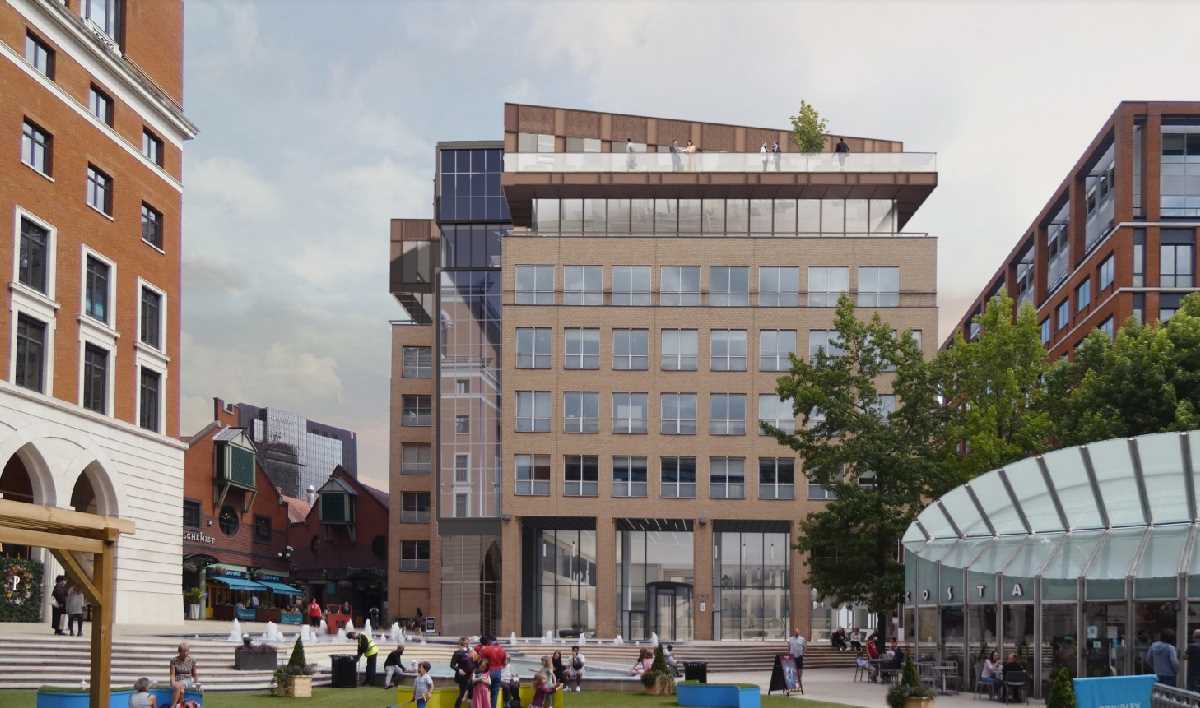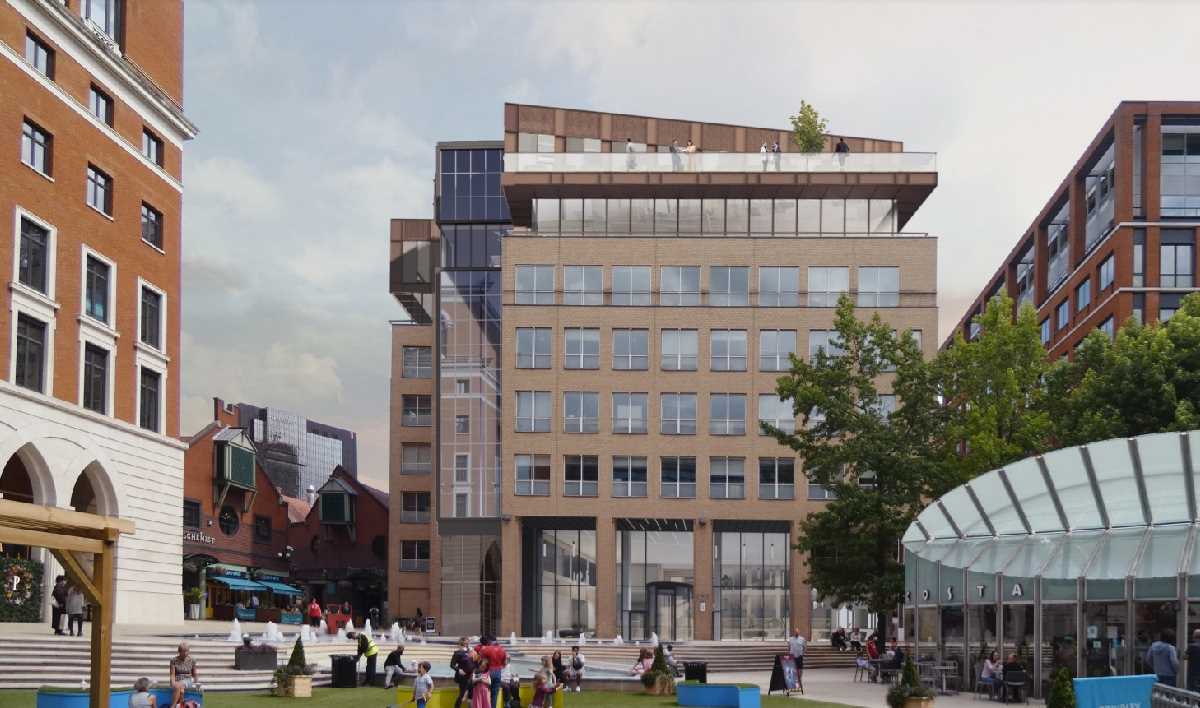2 Brindley Set For A Radical Upgrade

Two Brindley is to be upgraded with a new rooftop extension, providing additional office floorspace - and bringing the building up to 90K SF.
Birmingham City Council has given the green light for the low-carbon revamp to proceed.
dndimg alt="" dndsrc="https://www.freetimepays.com/uploadedfiles/ezgif-2-ae2430a737.jpg" />
As part of a radical net-zero upgrade, 2 Brindley is to be revitalised with a new single-storey, glazed rooftop extension, adding an additional 14,500K SF of office floorspace to the building.
Two new rooftop terraces will be formulated for tenants, while the facade to the ground, first, sixth & seventh floors will be overhauled and upgraded.
The ground level will also be dramatically improved, with all ramps, stairs, and balustrading set to be replaced with an uncluttered new entrance, lobby, and reception area. Within, generous facilities will include a unique wellness suite, fitness studio, changing areas, screening room, and a secure cycle hub for 128.
In order to achieve net-zero carbon, all M&E will be replaced with an all-electric energy-efficient system, with 80% of the structure remaining in place, ultimately cutting the scheme's embodied carbon by over 50 per cent, compared to a brand new-build office building.
dndimg alt="" dndsrc="https://www.freetimepays.com/uploadedfiles/2%20Brindleyplace.jpg" />
dndimg alt="" dndsrc="https://www.freetimepays.com/uploadedfiles/ezgif-2-682ba51d14.jpg" />
dndimg alt="" dndsrc="https://www.freetimepays.com/uploadedfiles/ezgif-2-cb4fa4e6fa.jpg" />
dndimg alt="" dndsrc="https://www.freetimepays.com/uploadedfiles/ezgif-2-8dc2c1a891.jpg" />
dndimg alt="" dndsrc="https://www.freetimepays.com/uploadedfiles/ezgif-2-5d514a2147.jpg" />
dndimg alt="" dndsrc="https://www.freetimepays.com/uploadedfiles/ezgif-2-cafa5c1d59.jpg" />
dndimg alt="" dndsrc="https://www.freetimepays.com/uploadedfiles/ezgif-2-c20c1a01a1.jpg" />
dndimg alt="" dndsrc="https://www.freetimepays.com/uploadedfiles/ezgif-2-0490598e4a.jpg" />
dndimg alt="" dndsrc="https://www.freetimepays.com/uploadedfiles/ezgif-2-e951e85a00.jpg" />
dndimg alt="" dndsrc="https://www.yourplaceyourspace.net/uploadedfiles/2%20Brindley%20Place%203.jpg" />
dndimg alt="" dndsrc="https://www.yourplaceyourspace.net/uploadedfiles/2%20Brindley%20Place%2011.jpg" />
dndimg alt="" dndsrc="https://www.yourplaceyourspace.net/uploadedfiles/2%20Brindley%20Place%2012.jpg" />
dndimg alt="" dndsrc="https://www.yourplaceyourspace.net/uploadedfiles/2%20Brindley%20Place%2015.jpg" />
2 Brindley, images from 5plus Architects.





