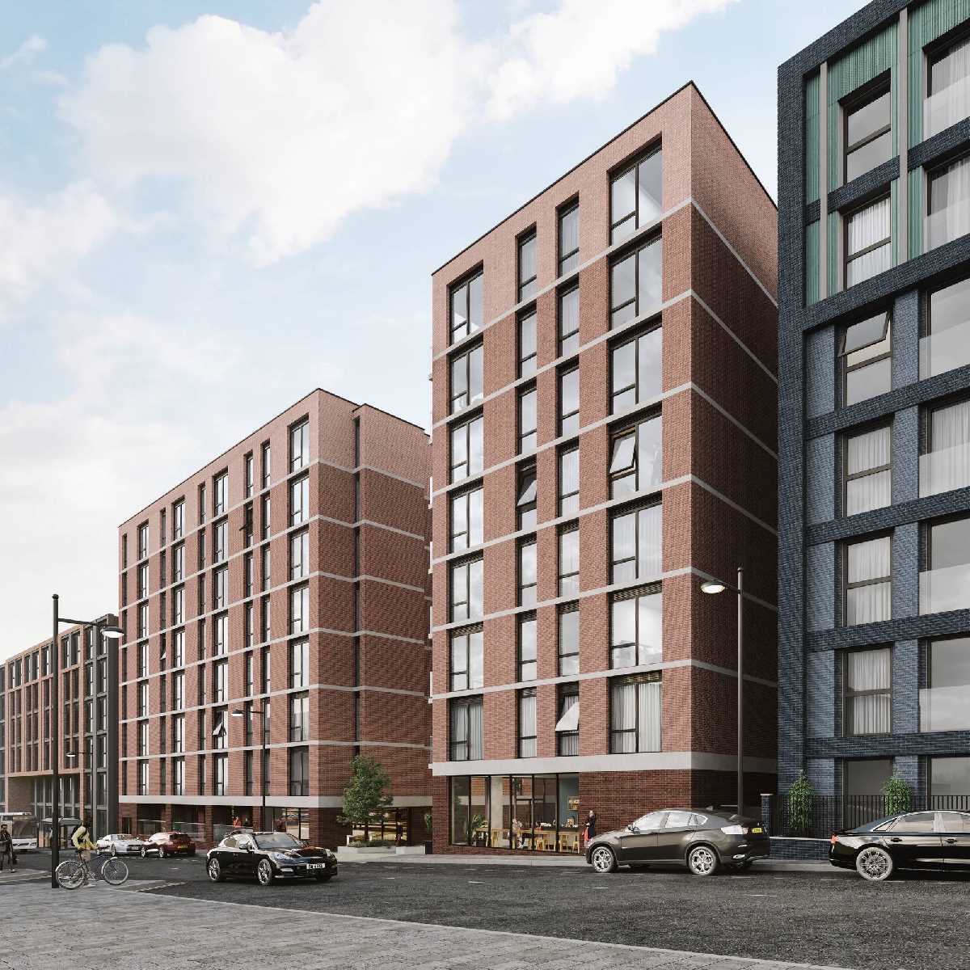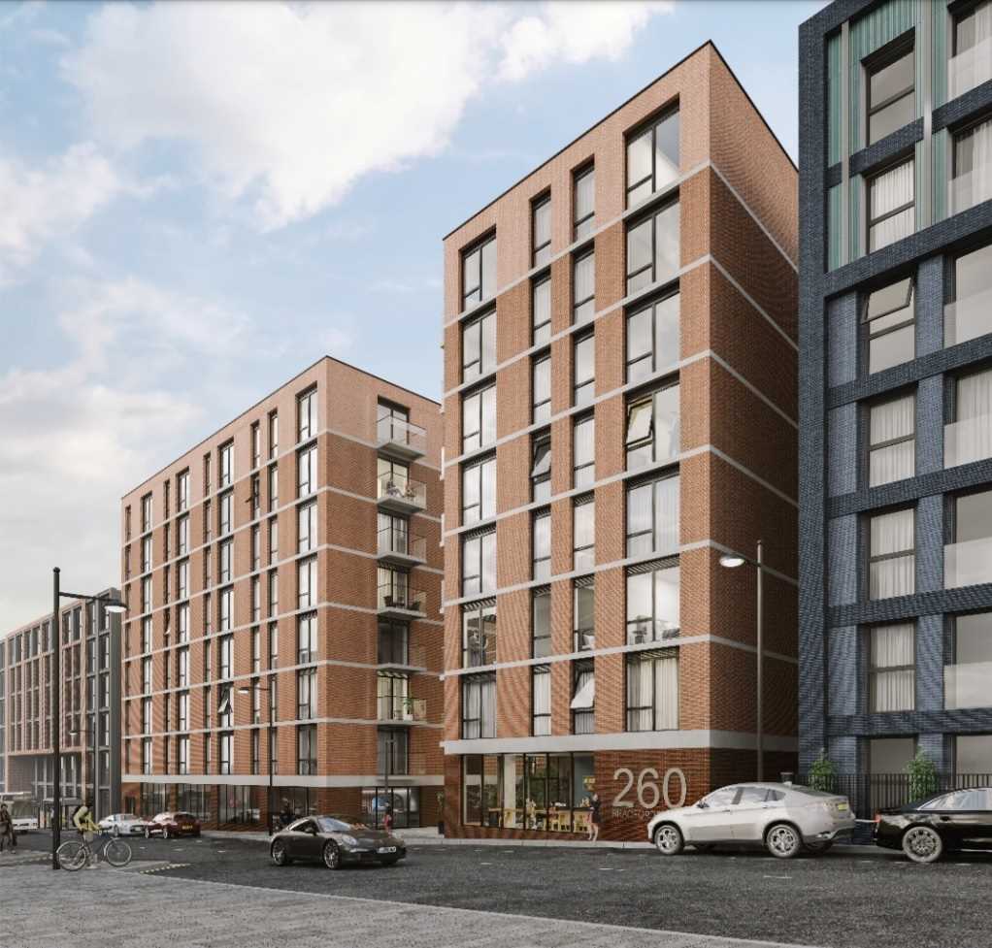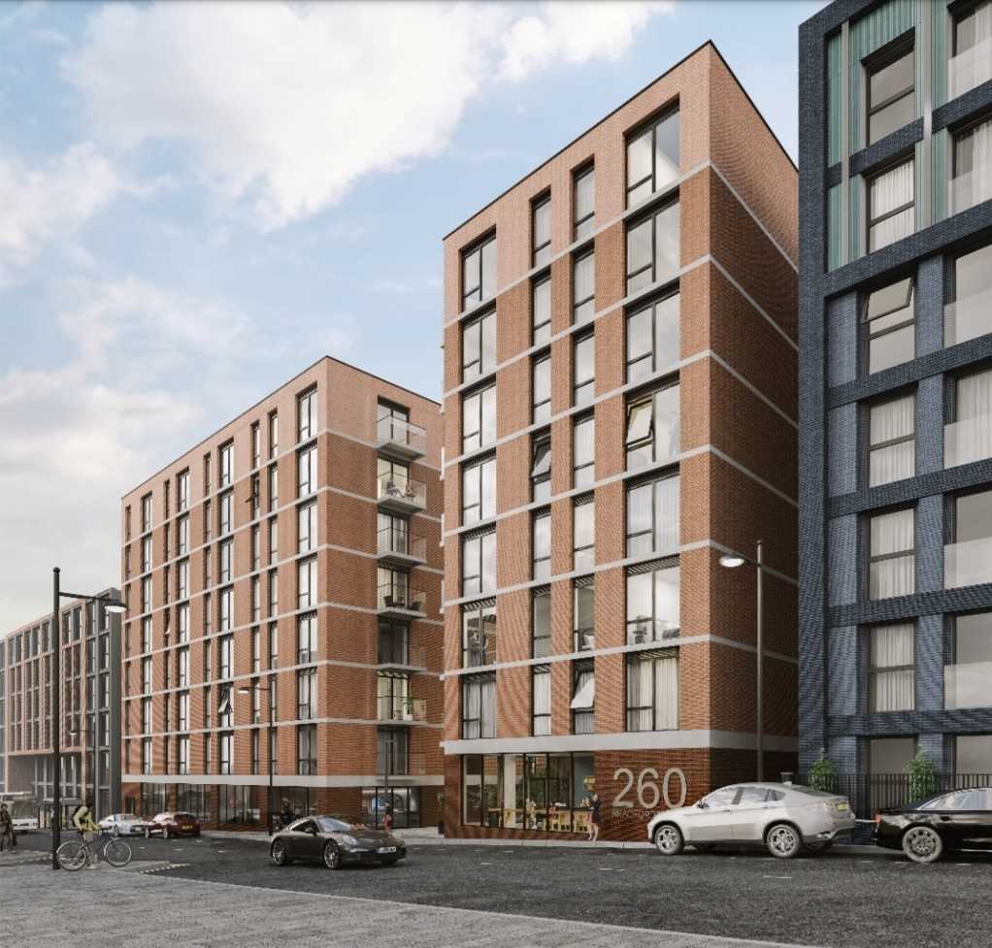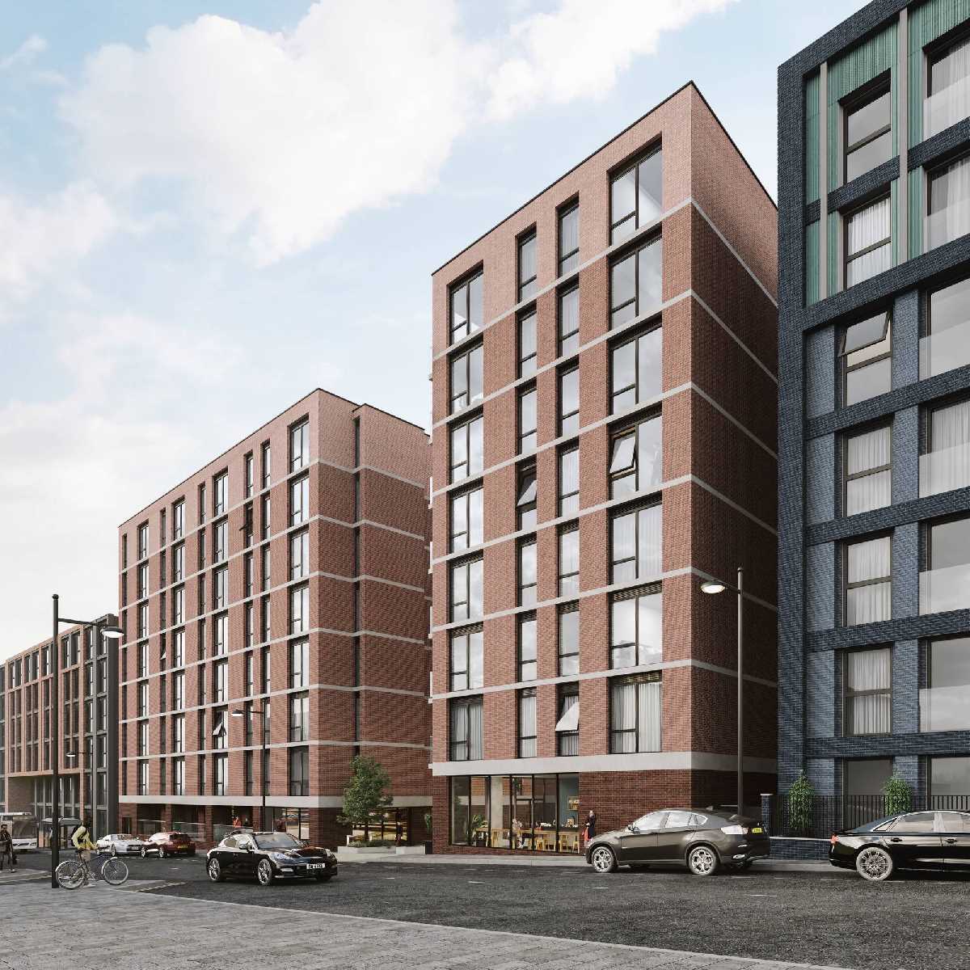New 130-apartment scheme for 260 Bradford Street

Birmingham-based property developer, Hanehouse Developments, has unveiled plans to redevelop a vehicle repair building with a major mixed use scheme, with street-facing commercial units and a pedestrianised public realm.
dndimg alt="" dndsrc="https://www.yourplaceyourspace.net/uploadedfiles/Hanehouse%20Birmingham.jpg" />
dndimg alt="" dndsrc="https://www.yourplaceyourspace.net/uploadedfiles/Bradford%20Street%20Site%20Plan.jpg" />
The site will be comprehensively redeveloped to create three distinctive new blocks - sensitive to the historic fabric of Digbeth - containing 130 new homes, in sizes ranging from six storeys to Green Street & eight storeys to Bradford Street.
Providing 45 one, 78 two & 7 three-bedroom apartments, in a mixture of 1-4-person accommodation, 260 Bradford Street will also feature two ground floor commercial units (2,236 sq ft) on Bradford Street, along with services and amenities for residents.
Developed in consultation with Birmingham City Council, the proposal includes the creation of a brand-new public realm that will eventually connect Lombard Street through to Green Street and onto Digbeth High Street via The Stone Yard development.
The landscaped public thoroughfare is part of the wider Rea Valley Urban Quarter SPD that was adopted back in October 2020 – further supporting Digbeth’s ongoing regeneration.
To Bradford Street, the building divides into three elements of 8 storeys. To Green Street, the small frontage is filled with a single 6-storey block, matching that of The Forge development adjacent; this building is independent with its own entrance and facilities.
The site is located close to a future tram stop, and with Birmingham City Council (BCC) bringing forward plans to make Bradford Street a cycle highway, zero car parking provision is provided; however, 130 cycles minimum will be allocated & accessed from the central corridor.
dndimg alt="" dndsrc="https://www.yourplaceyourspace.net/uploadedfiles/Bradford-Street_Exterior-Shot-1_PROOF.jpg" />
dndimg alt="" dndsrc="https://www.yourplaceyourspace.net/uploadedfiles/Bradford-Street_Exterior-Shot-2_PROOF.jpg" />
dndimg alt="" dndsrc="https://www.yourplaceyourspace.net/uploadedfiles/Hanehouse%20Birmingham%202.jpg" />
dndimg alt="" dndsrc="https://www.yourplaceyourspace.net/uploadedfiles/Hanehouse%20Birmingham%20Drawings.png" />
dndimg alt="" dndsrc="https://www.yourplaceyourspace.net/uploadedfiles/Hanehouse%20Birmingham%20Drawings1.png" />All images are the property of K4 Architects






