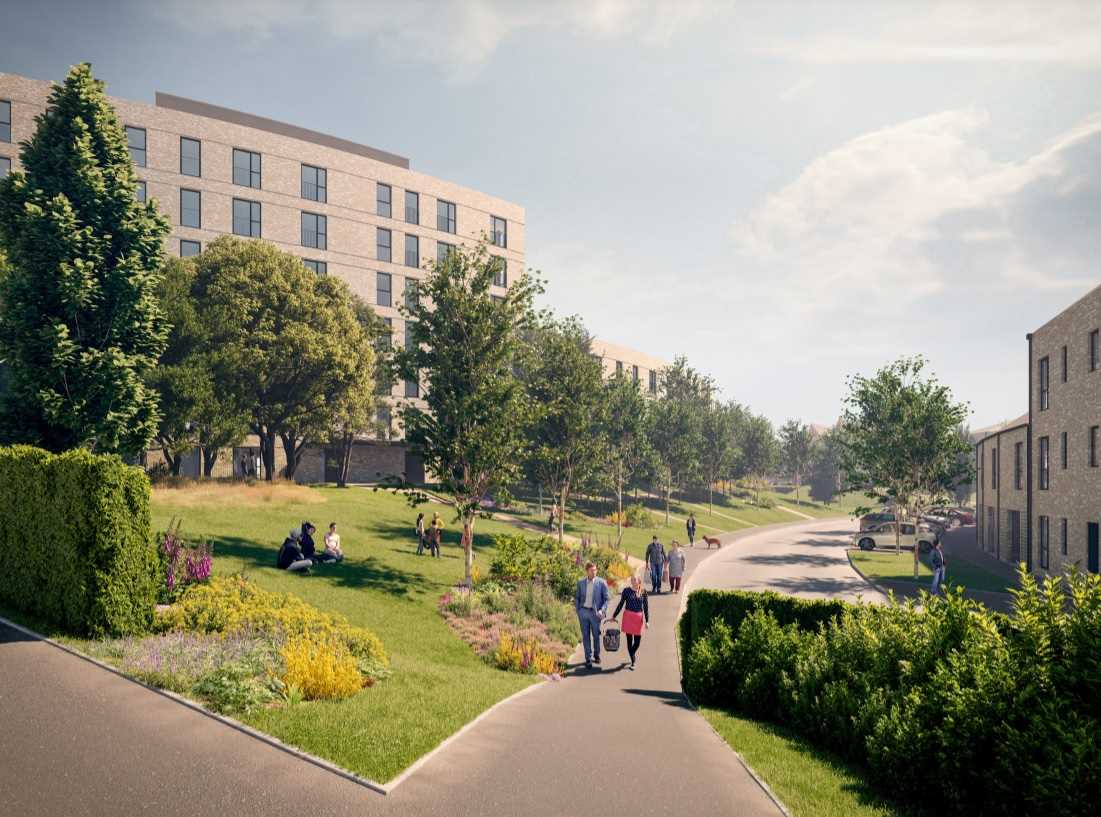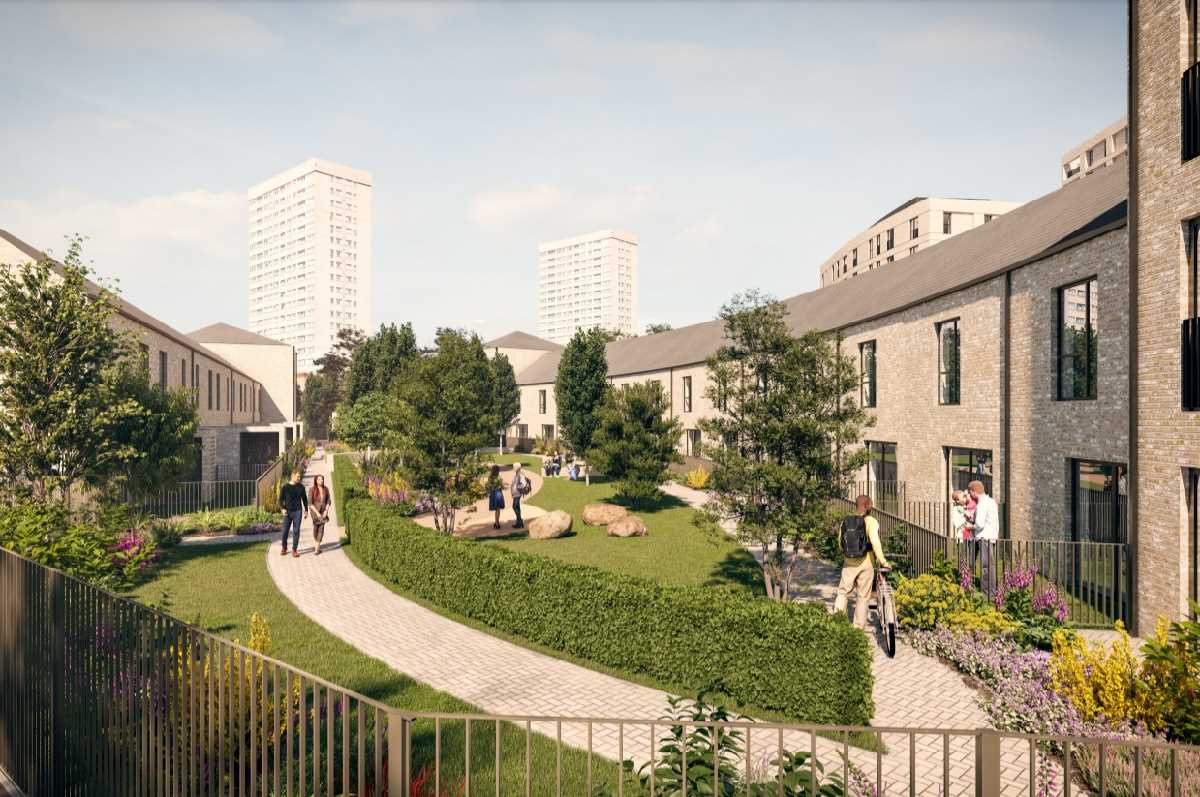Green light for 438 homes at Belgrave Village

Galliard Homes and Apsley House Capital have been granted planning permission for a landmark residential development of 438 homes on a long-vacant site in Balsall Heath.
dndimg alt="" dndsrc="https://www.yourplaceyourspace.net/uploadedfiles/Belgrave%20Village%202.jpg" />
The joint venture – their fifth major Birmingham development – will now see the creation of a high-quality urban environment comprising 438 homes & a new green linear park.
The site, once occupied by Joseph Chamberlain Sixth Form College, fronts Belgrave Middleway and Haden Way and is bounded by Sherbourne Road and Balsall Heath Road.
With councillors voting through the plans, the site will now see 14 residential blocks within a mixture of 112 townhouses and 62 adjoining apartments.
Two apartment buildings of 4-7 & 4-12 storeys, containing 264 one & two-bedroom units, will be built at strategic positions overlooking Belgrave Middleway and Haden Circus.
219 one & 107 two-bed apartments along with 38 two, 62 three, and 12 four-bedroom houses, will be established in total – with 44 (10%) affordable units allocated.
Crucially, the outward-looking development, designed by Chetwoods Architects, will feature attractive private and shared courtyards, as well as a new public green linear park to complement the variety of low-rise townhouses and apartment blocks.
Two access points will be formed via Haden Way and Sherbourne Road, with parking for 263 cars alongside 17 motorcycle spaces and spaces for 670 cycles.
dndimg alt="" dndsrc="https://www.yourplaceyourspace.net/uploadedfiles/Belgrave%20Village%204.jpg" />
dndimg alt="" dndsrc="https://www.yourplaceyourspace.net/uploadedfiles/Belgrave%20Village%203.jpg" />
dndimg alt="" dndsrc="https://www.yourplaceyourspace.net/uploadedfiles/Belgrave%20Village%205.jpg" />
dndimg alt="" dndsrc="https://www.yourplaceyourspace.net/uploadedfiles/Belgrave%20Village%201.jpg" />
dndimg alt="" dndsrc="https://www.yourplaceyourspace.net/uploadedfiles/Belgrave%2013.jpg" />
dndimg alt="" dndsrc="https://www.yourplaceyourspace.net/uploadedfiles/Belgrave%2012.jpg" />
dndimg alt="" dndsrc="https://www.yourplaceyourspace.net/uploadedfiles/Belgrave%2011.jpg" />
dndimg alt="" dndsrc="https://www.yourplaceyourspace.net/uploadedfiles/Belgrave%2010.jpg" />
dndimg alt="" dndsrc="https://www.yourplaceyourspace.net/uploadedfiles/Belgrave%209.jpg" />
dndimg alt="" dndsrc="https://www.yourplaceyourspace.net/uploadedfiles/Belgrave%208.jpg" />
dndimg alt="" dndsrc="https://www.yourplaceyourspace.net/uploadedfiles/Belgrave%206.jpg" />
dndimg alt="" dndsrc="https://www.yourplaceyourspace.net/uploadedfiles/belgravelandscape.png" />
dndimg alt="" dndsrc="https://www.yourplaceyourspace.net/uploadedfiles/SITE%20-%20Belgrave%20Middleway.jpg" />
All artists impressions are the property of Chetwoods Architects.






