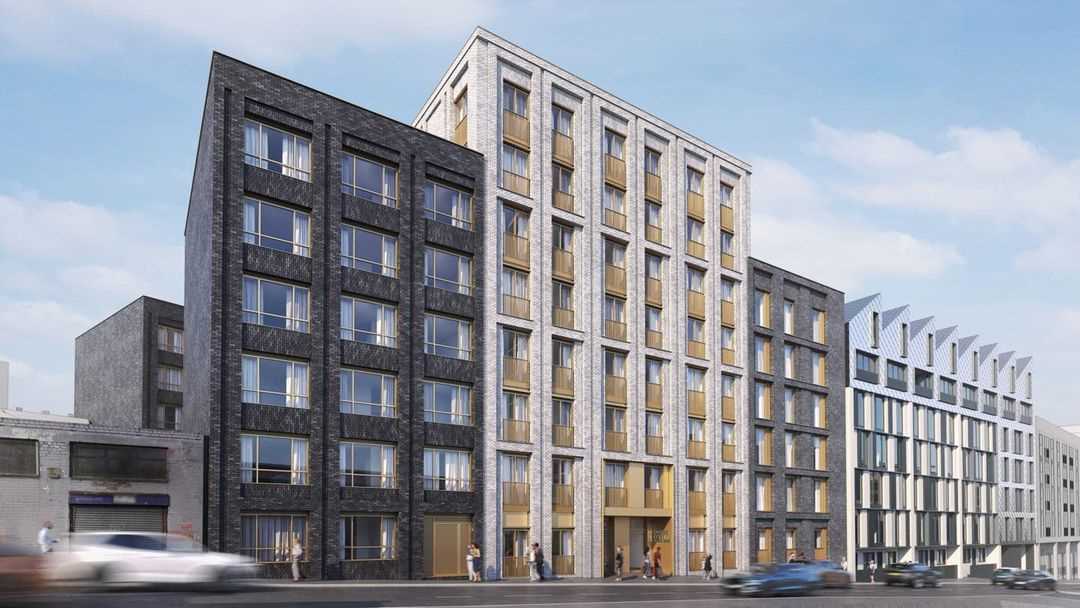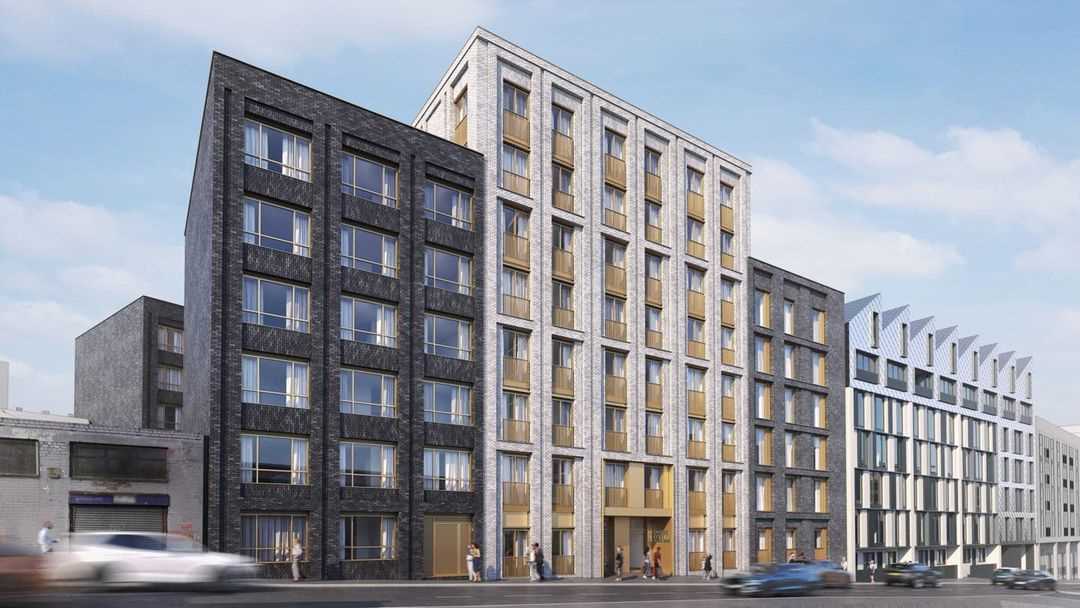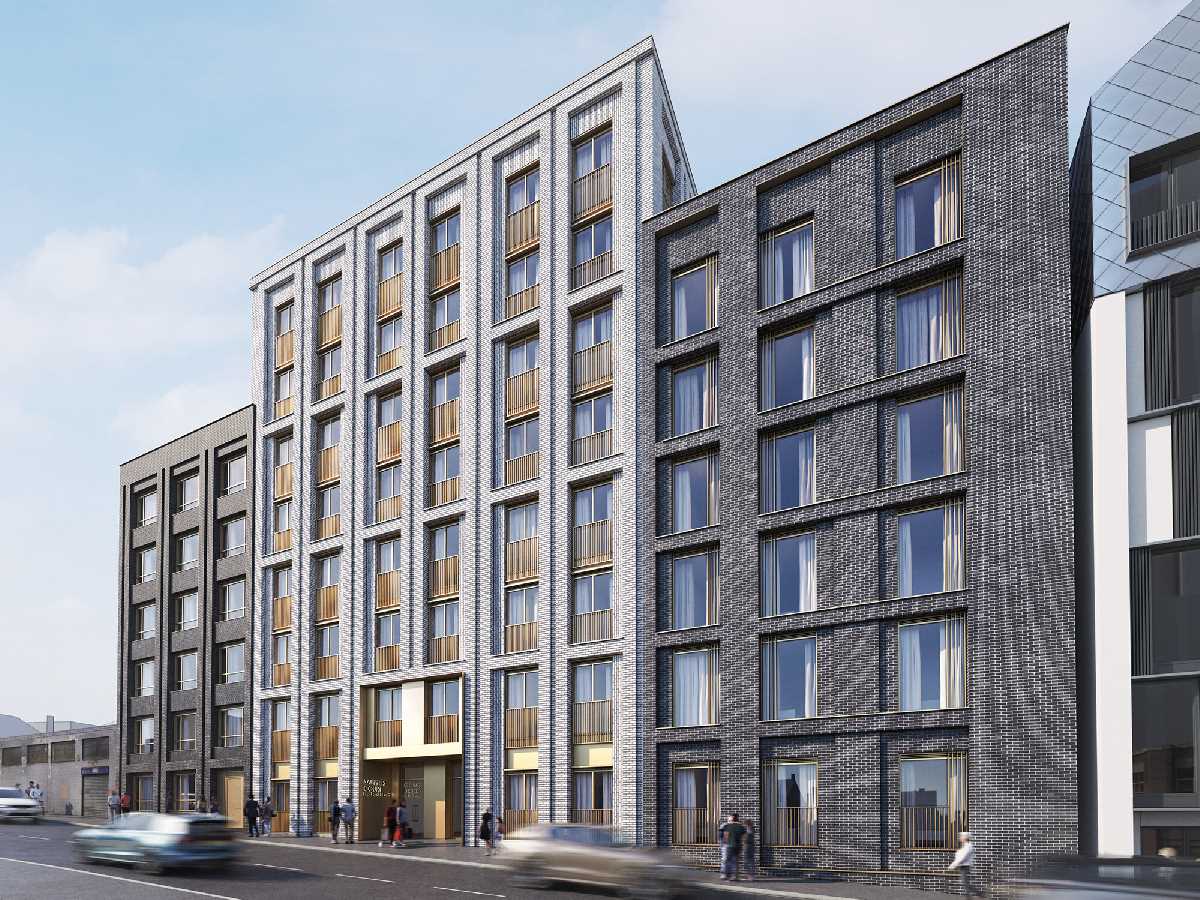Digbeth Scheme Set For Approval

10m Group are seeking the go-ahead to regenerate 215 Bradford Street with the development of Sapphire Court, a 6-8 storey new build comprising 166 homes.
Plans have been recommended for approval and will be discussed at committee on October 14.
dndimg alt="" dndsrc="https://www.yourplaceyourspace.net/uploadedfiles/CGI%20-%20Sapphire%20Court%209.jpg" />
Brought forward by the same team developing Apex Lofts, next door, Sapphire Court lies within the emerging Rea Valley Urban Quarter neighbourhood that openly supports well-designed, sustainable resi-led regeneration with a strong insistence on greenery.
H-shaped in design, Sapphire Court would facilitate two new entrances onto Warwick Street & Bradford Street, the formation of two large communal gardens & a carefully considered residential mix of 68 one & 98 two-bedroom apartments (1-4 persons), including 18 spacious duplexes.
dndimg alt="" dndsrc="https://www.yourplaceyourspace.net/uploadedfiles/CGI%20-%20Sapphire%20Court%208.jpg" />
Predominately a car-free affair, the scheme would include 166 cycle spaces (100%), all within a vertical stacking system in the site's courtyard.
17 apartments have been agreed and are to be provided for low-cost home ownership at 20% discount on market value.
The existing site, containing three mismatched buildings (Sapphire Conference and Banqueting Suite; a single-storey brick build; and a two-storey clothing manufacturing building) would be demolished and relocated for the scheme to commence.
10m Group and the architects, Corstorphine + Wright, are also well advanced in its Apex Lofts project, next door - as seen at the bottom of the page.
Plans are recommended for approval and will be discussed at committee on October 14, at 11 am.
dndimg alt="" dndsrc="https://www.yourplaceyourspace.net/uploadedfiles/Sapphire%20Court%20Location.png" />
dndimg alt="" dndsrc="https://www.yourplaceyourspace.net/uploadedfiles/CGI%20-%20Sapphire%20Court%202.jpg" />
dndimg alt="" dndsrc="https://www.yourplaceyourspace.net/uploadedfiles/CGI%20-%20Sapphire%20Court%203.jpg" />
dndimg alt="" dndsrc="https://www.yourplaceyourspace.net/uploadedfiles/CGI%20-%20Sapphire%20Court%204.jpg" />
dndimg alt="" dndsrc="https://www.yourplaceyourspace.net/uploadedfiles/CGI%20-%20Sapphire%20Court%205.jpg" />
dndimg alt="" dndsrc="https://www.yourplaceyourspace.net/uploadedfiles/CGI%20-%20Sapphire%20Court%206.jpg" />
dndimg alt="" dndsrc="https://www.yourplaceyourspace.net/uploadedfiles/CGI%20-%20Sapphire%20Court%207.jpg" />
dndimg alt="" dndsrc="https://www.yourplaceyourspace.net/uploadedfiles/DSC_0148.jpg" />Apex Lofts - also from 10m Group & Corstorphine+Wright; image from Stephen Giles, October 2021.
All artists impressions are the property of Corstorphine + Wright.






