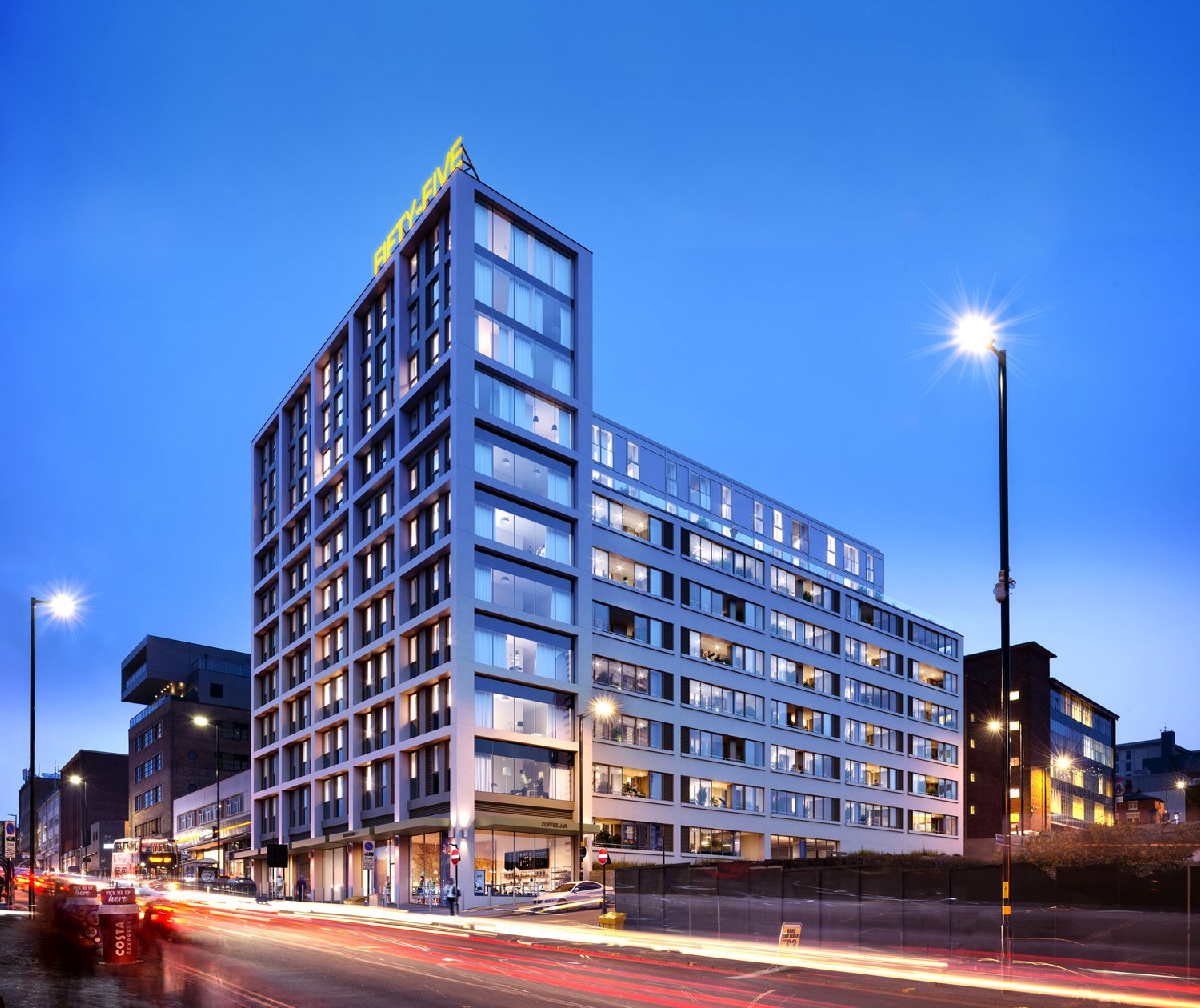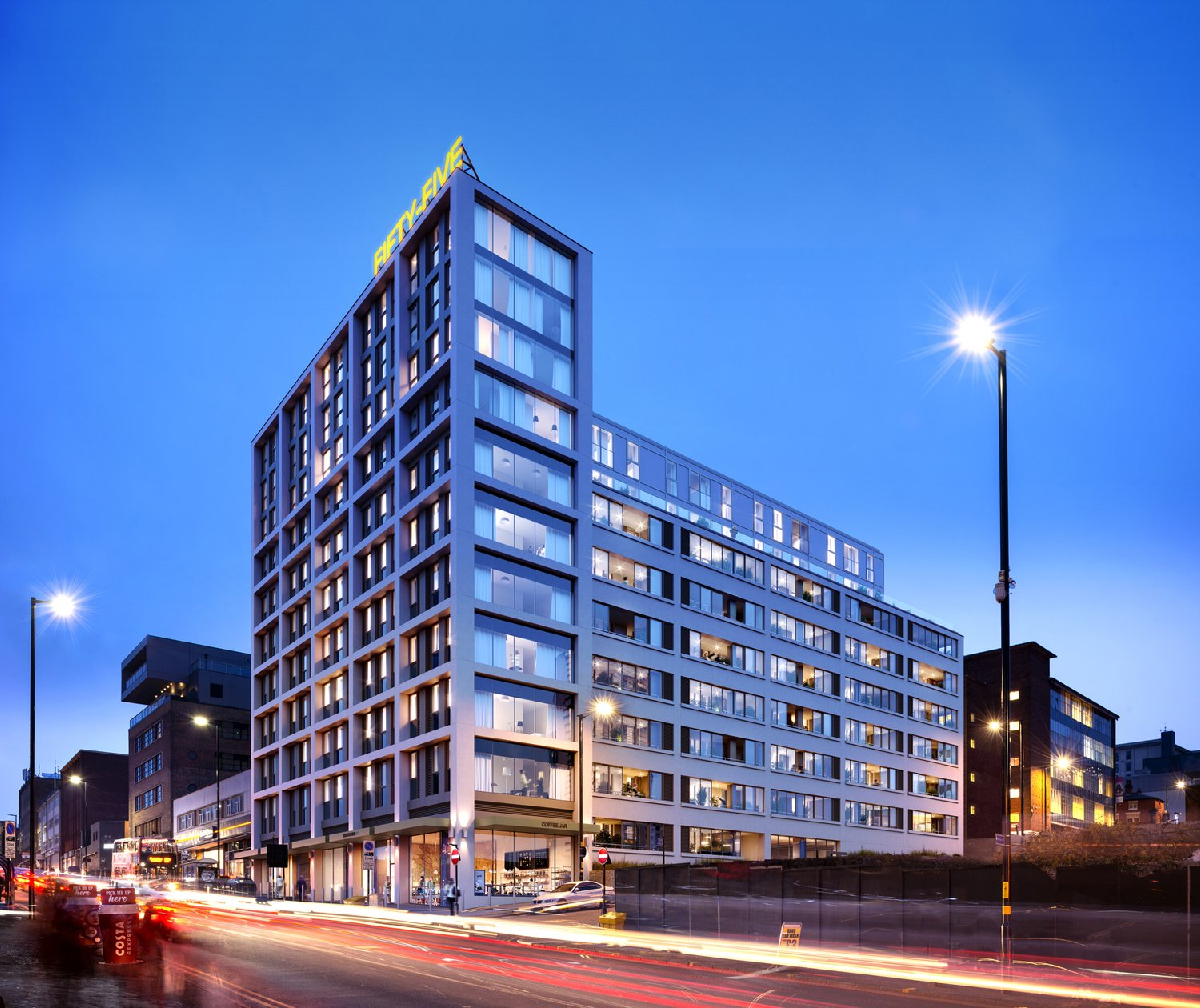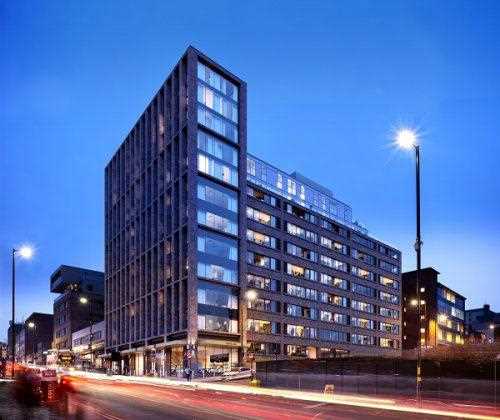'Projekt 55' Conversion Set For Approval

55 Holloway Head is set for a new lease of life with conversion into apartments, along with upward extensions & the construction of townhouses - delivering 131 new homes.
Plans are recommended for approval on November 5th.
dndimg alt="" dndsrc="https://www.yourplaceyourspace.net/uploadedfiles/Projekt%2055A.jpg" />
CONVERSION, EXTENSIONS & TOWNHOUSES
The former 1958 flatted factory building, one of just a few remaining in the city and deemed as having architectural value - particularly internally, is currently under-utilised.
Plans will see two carefully considered extensions, with 3 extra floors on Blucher Street, and 5 floors of accommodation facing Holloway Head, taking the building up to 12 storeys tall and delivering 122 apartments, in a mix of 47 one, 65 two, and 10 three-bedrooms.
To provide reanimated frontages onto the street, two flexible double-height ground floor commercial units (80- 238 sqm in size) will be formed.
Nine three-bed, four-storey contemporary townhouses (141 sqm) will also be constructed on Chapmans Passage, each with their own private terrace spaces–with the overall project providing 131 apartments.
Holloway 55 Ltd (Claremont Property Group) is behind plans, with K4 Architects as the architect.
FACILITIES, APARTMENT SIZES, ROOF TERRACES & MATERIALITY
Shared facilities will be the name of the game here, with the development set to feature an entrance lobby with concierge desk, lounge seating and post room; business lounge: a professional, co-working space; gym; and multi-functional community space (i.e..: for meetings, relaxation, events, films, parties, etc.).
A wide range of price-points and apartment sizes (57 sqm- 135 sqm) catering for every need will be available - with the development also offering residents’ winter gardens, and private/ shared roof terraces.
All external elevations are to be stripped back and encased in brick slips & new aluminium framed windows.
PARKING & AFFORDABILITY
Cycle parking is to be provided throughout, with 11 car parking spaces set to be retained - these will be accessed via gates off Chapmans Passage.
Thirteen low-cost home ownership apartments, containing 5 one-bed, 7 two-bed & 1 three-bedroom, will be obtainable at 20% discount on market value - all subject to a Section 111 legal agreement.
EXISTING BUILDING
dndimg alt="" dndsrc="https://www.yourplaceyourspace.net/uploadedfiles/55%20Holloway%20Head%20Google%20Maps%201.png" />
dndimg alt="" dndsrc="https://www.yourplaceyourspace.net/uploadedfiles/55%20Holloway%20Head%20Google%20Maps%202.png" />
dndimg alt="" dndsrc="https://www.yourplaceyourspace.net/uploadedfiles/55%20Holloway%20Head%20Google%20Maps%203.png" />55 Holloway Head: Google Street Maps
PROPOSED
dndimg alt="" dndsrc="https://www.yourplaceyourspace.net/uploadedfiles/55%20Holloway%20Head%203.png" />
dndimg alt="" dndsrc="https://www.yourplaceyourspace.net/uploadedfiles/55%20Holloway%20Head%201.png" />
dndimg alt="" dndsrc="https://www.yourplaceyourspace.net/uploadedfiles/55%20Holloway%20Head%204.png" />
dndimg alt="" dndsrc="https://www.yourplaceyourspace.net/uploadedfiles/55%20Holloway%20Head%205.png" />
dndimg alt="" dndsrc="https://www.insidermedia.com/uploads/news/resized/HOLLOWAY-HEAD_VIEW-28023-1604043830.jpg" />
Approval is recommended for this one, with plans going forward to Birmingham City Council's Planning Committee on November 5th, at 11am.






