Essex Street Tower: 28-Storey Set For Approval
.png)
A new slender 28-storey residential tower is set to be developed after plans were recommended for approval next week (October 8) - subject to a s106 agreement.
dndimg alt="" dndsrc="https://www.yourplaceyourspace.net/uploadedfiles/Revisions%20(4).png" />
Located in Southside, at the junction of Bristol Street and Essex Street, the 28-storey development is being brought forward by Essex Street (Properties) Ltd, and Glancy Nicholls Architects.
The unoccupied site will be demolished and replaced with 154 one, two and three bedroom apartments – all earmarked for private sale, with a double-height entrance on Essex Street, a ground-floor commercial unit with mezzanine facing onto Bristol Street, and a multitude of amenity spaces for residents.
The site already benefits from 2017 approval when Sandpiper Group's 68 unit, 18-storey resi tower was given the nod. Work never materialised, with Sandpiper since selling the site on to Essex Street (Properties) Ltd - who are now proposing a redesign and a 10-storey increase.
DESIGN
The design embraces a classic bronze terracotta design containing a curved corner constructed with the use of curved glass, geometric patterned panels, curtain ground floor glazing, and a distinct crown feature at the very top.
The ground floor base, emphasised below by horizontal panelling, fully integrates with the street by way of active frontages on both Essex Street, and a 232 sqm commercial unit on Bristol Street.
dndimg alt="" dndsrc="https://www.yourplaceyourspace.net/uploadedfiles/Revisions%20(6).png" />
dndimg alt="" dndsrc="https://www.yourplaceyourspace.net/uploadedfiles/Revisions%20(7).png" />
dndimg alt="" dndsrc="https://www.yourplaceyourspace.net/uploadedfiles/Revisions%20(5).png" />
dndimg alt="" dndsrc="https://www.yourplaceyourspace.net/uploadedfiles/Revisions%20(3).png" />
dndimg alt="" dndsrc="https://www.yourplaceyourspace.net/uploadedfiles/Revisions%20(2).png" />
Floors 1-6 facing along Bristol Street will feature translucent grey window films - this is to combat the issue of overlooking on a future redevelopment site.
dndimg alt="" dndsrc="https://www.yourplaceyourspace.net/uploadedfiles/EssexStreetTowerad.jpg" />
RESIDENTIAL ACCOMMODATION
A double-height reception will welcome residents from Essex Street; the space will feature a foyer, concierge, security room, parcel & post room, along with back of house areas, including a cycle workshop & secure cycle storage area.
Floors 1-27 will provide the living accommodation, with one & two bedroom apartments created alongside a solitary three-bedroom penthouse suite. Apartment sizes will generally range from 49sqm- 93sqm.
The mix will deliver a 45% one & 55% two bed split - the full mix is as follows:
64 one bed (one person); 6 one bed (two persons); 78 two bed (three persons); 5 two bed (four persons); and one 3-bedroom penthouse apartment.
Overall, this equates to 70 one beds, 83 two beds, and 1 three bedroom penthouse.
AFFORDABILITY
Provision for 8 affordable apartments (5.2%) for low cost home ownership at 20% discount has recently been applied to the scheme - these include 7 one beds & 1 two bedroom apartment. This figure, taking into account the construction costs, location, and values, has been reached without affecting the viability of the scheme.
AMENITIES & CYCLING PROVISION
The scheme includes ample amenity space for residents with a multimedia room, gym space and community room at Level 1, plus the inclusion of a roof garden with areas of seating and the potential for a rooftop cinema space.
dndimg alt="" dndsrc="https://www.yourplaceyourspace.net/uploadedfiles/Revisions%20(8).png" />
Due to the sites constrained nature and centralised location - with the prospect of the Midland Metro Tram arriving in the surrounding area in late-2021, early 2022, no on-site parking has been allocated. Cycle storage for 66 cycles will be provided.
DEMOLITION
Regrettably, these vacant Victorian buildings (31 & 32 Essex Street) will be demolished.
Get ready for more demolition as these aren't the only buildings on the street that are set to make way in the next few years.
dndimg alt="" dndsrc="https://www.yourplaceyourspace.net/uploadedfiles/demobristol.jpg" />
Constructed in 1890, they've been heavily modified over the years, to the extent that much of their character has been lost. Whilst retaining some historic interest, the buildings have fallen into a state of disrepair over the years, as a consequence of neglect.
EMERGING CONTEXT - WITH MORE TO COME
A number of taller buildings are earmarked in the area - these have either been approved, or are progressing through pre-application talks with officers. There is a clear aspiration for a necklace of tall buildings in the area
Some additional developments haven't been highlighted in these contextual drawings from Glancy Nicholls Architects.dndimg alt="" dndsrc="https://www.yourplaceyourspace.net/uploadedfiles/Essex%20Street%20Tower%20Southside%20Bham.jpg" />
dndimg alt="" dndsrc="https://www.yourplaceyourspace.net/uploadedfiles/Essex%20Street%20Tower%20Southside.jpg" />
dndimg alt="" dndsrc="https://www.yourplaceyourspace.net/uploadedfiles/EssexStreetTowerag.jpg" />
dndimg alt="" dndsrc="https://www.yourplaceyourspace.net/uploadedfiles/EssexStreetToweraf.jpg" />
dndimg alt="" dndsrc="https://www.yourplaceyourspace.net/uploadedfiles/Revisions%20(1).png" />
Plans are recommended for approval and go to committee on October 8, at 11am. Subject to approval, it is anticipated that work could begin in 2021.
Words by Stephen, with artists impressions exclusively from Glancy Nicholls Architects.
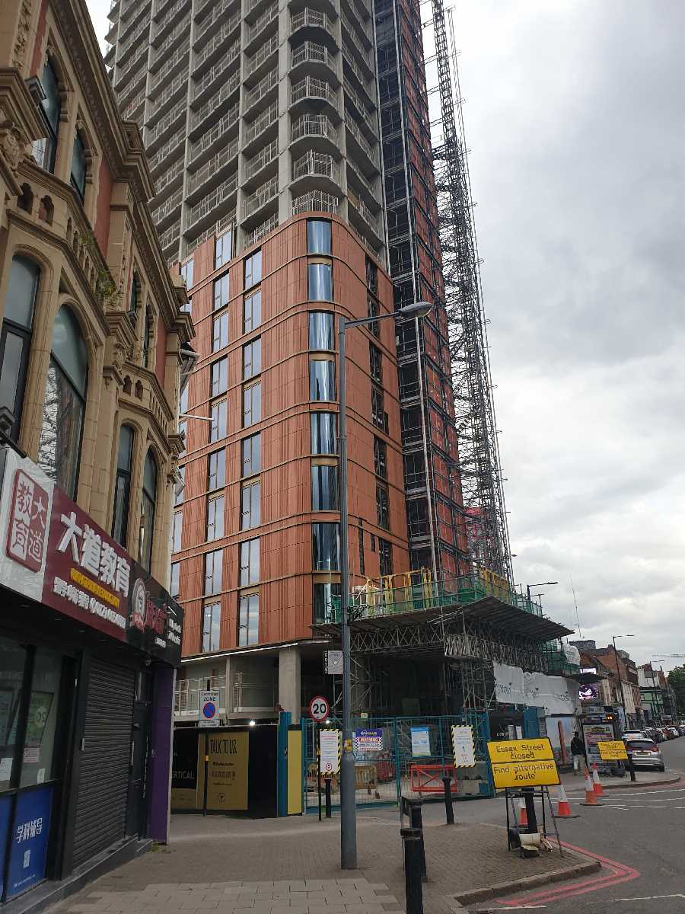



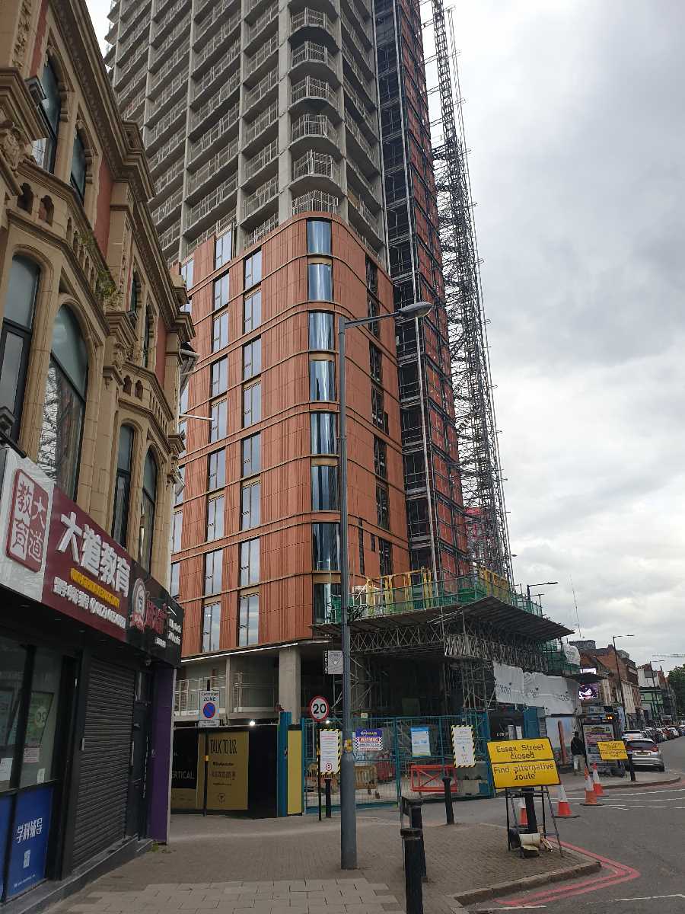
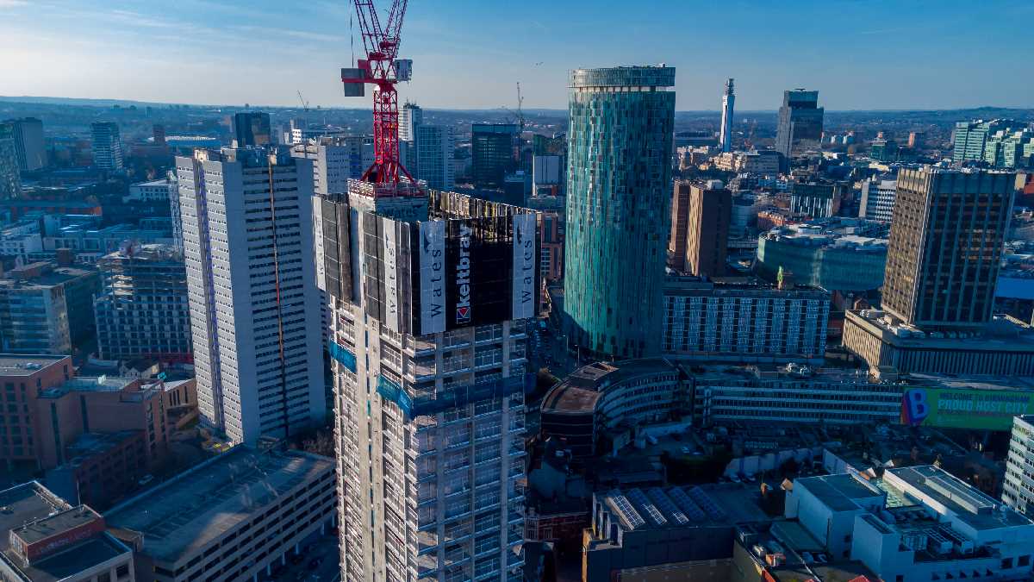
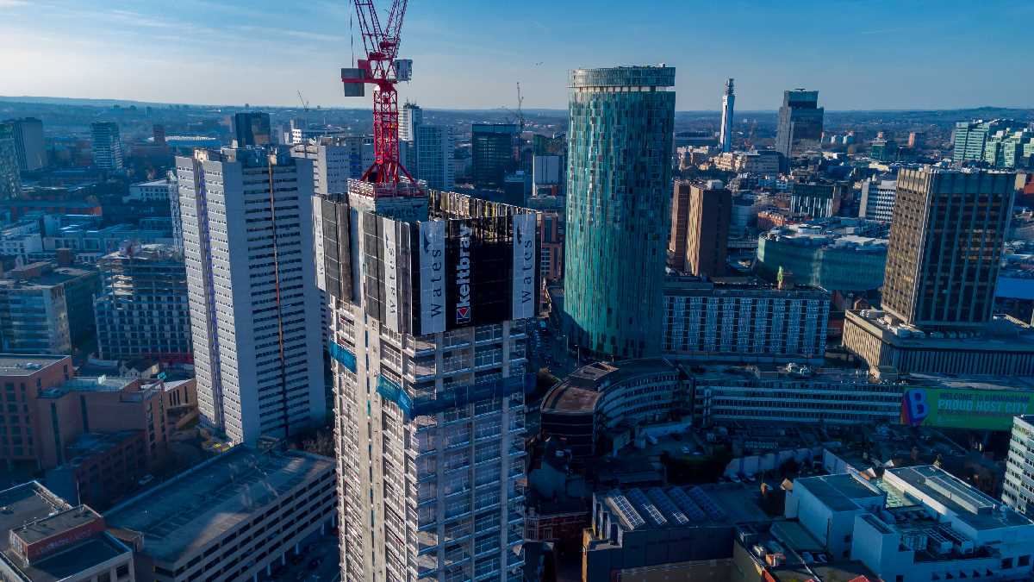
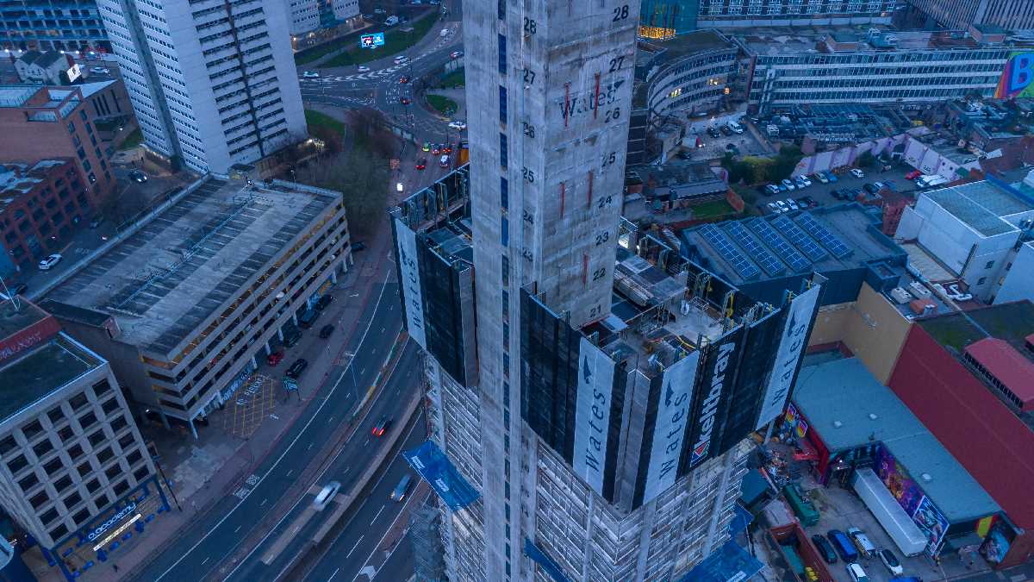
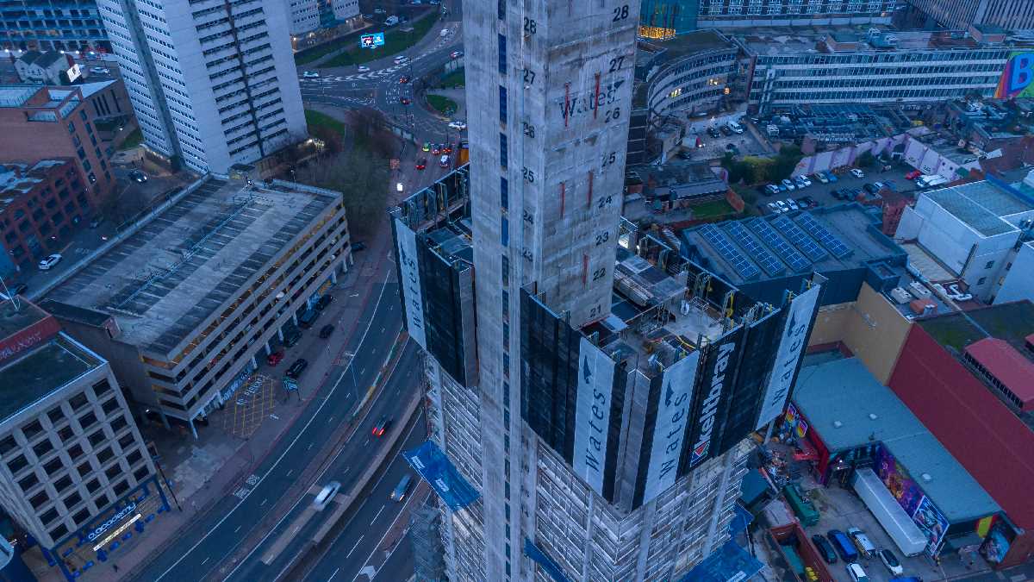
.jpg?v=1)
.jpg)
.jpg?v=1)
.jpg)
.png?v=1)
.png)
.jpg?v=1)
.jpg)