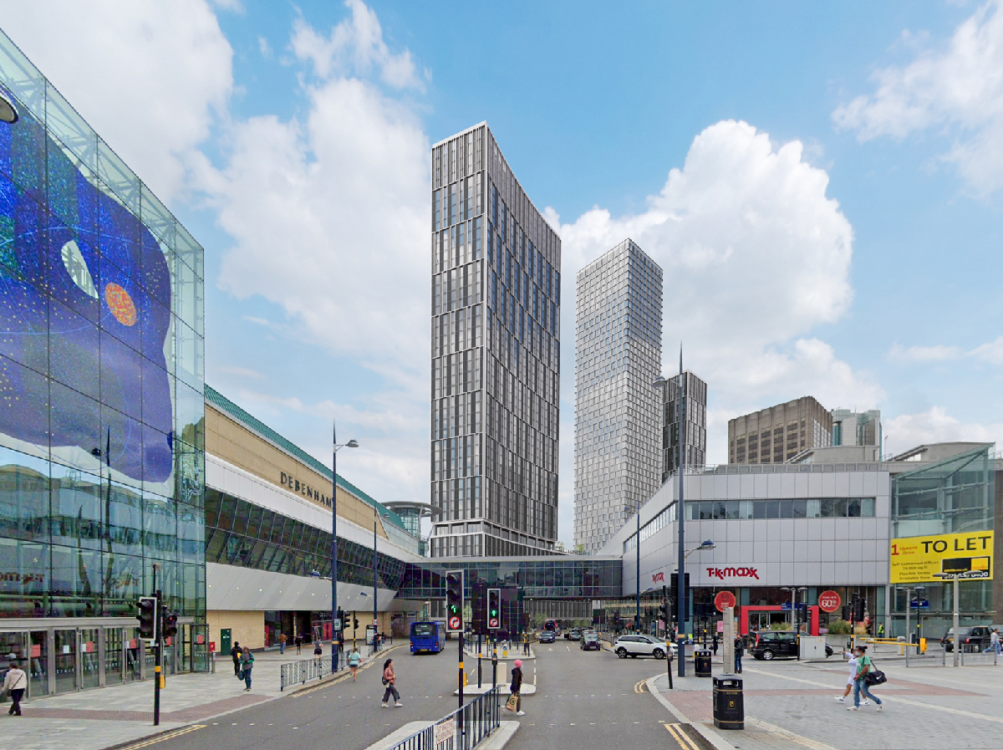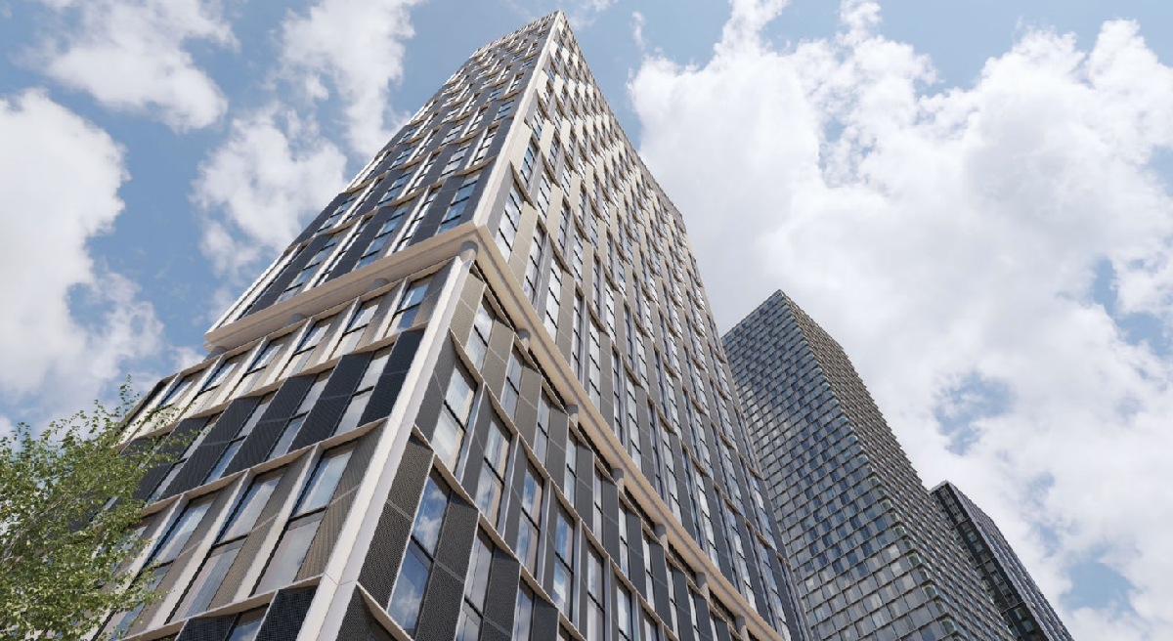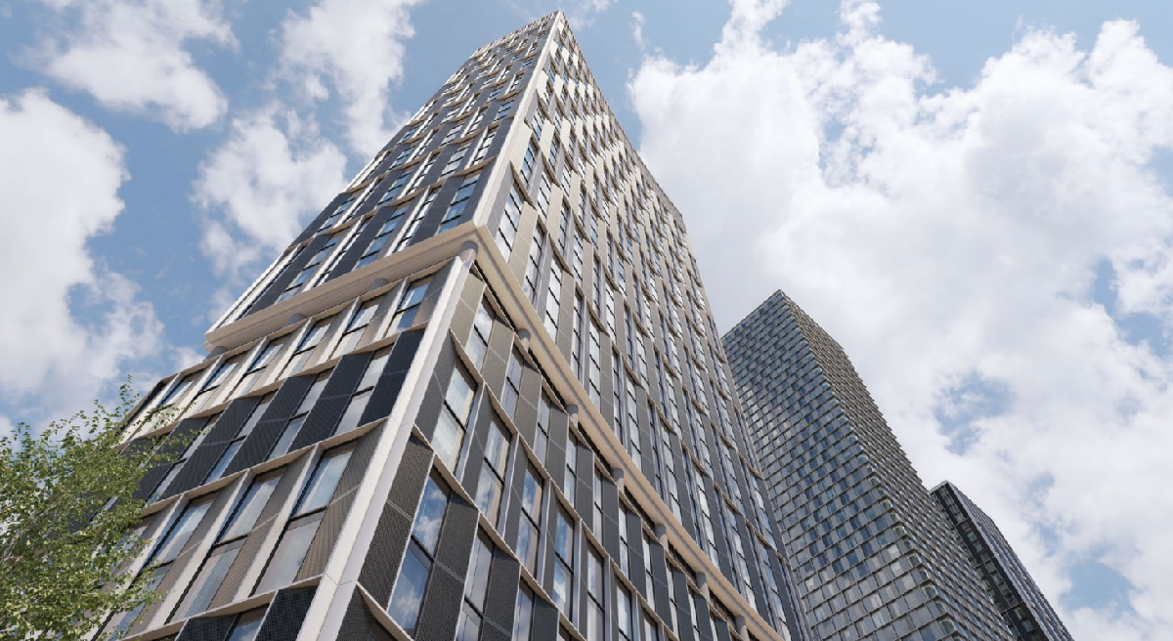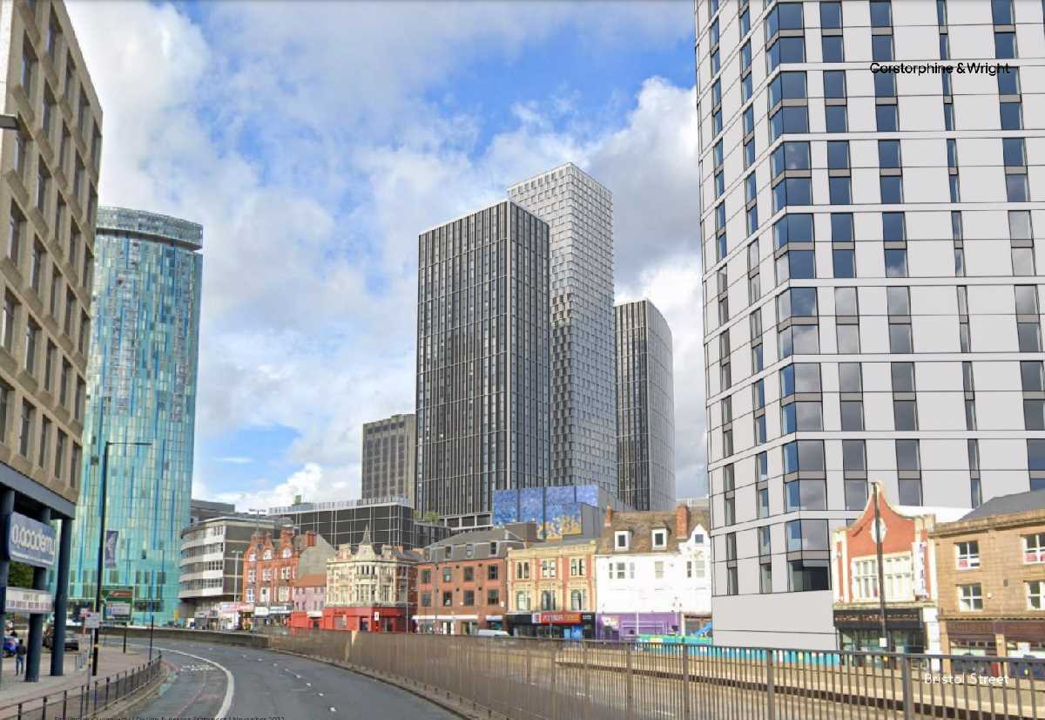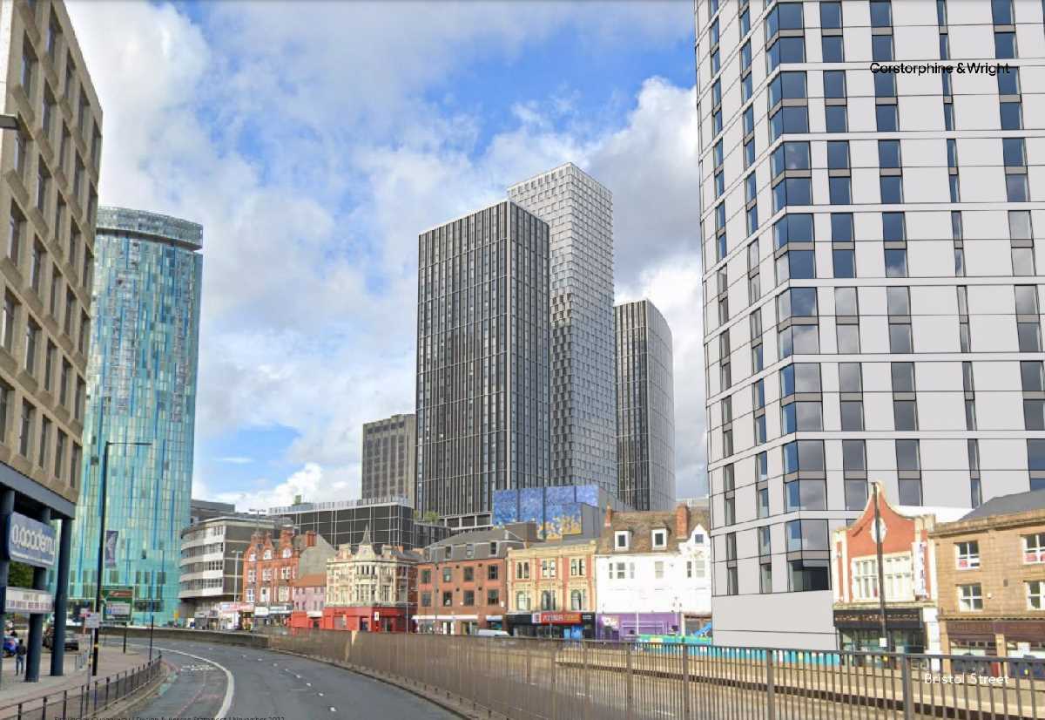| Construction & regeneration 01 Feb 2024 - Stephen Giles |
News & Updates |
Birmingham councillors stick by decision to demolish brutalist ‘landmark’ and replace with resi towers
The future of The Ringway Centre has today been resolved after a legal bid from campaign groups threatened to curtail plans.
The scheme has today been formally approved, paving the way for its redevelopment.
Birmingham councillors stick by decision to demolish brutalist ‘landmark’ and replace with resi towers
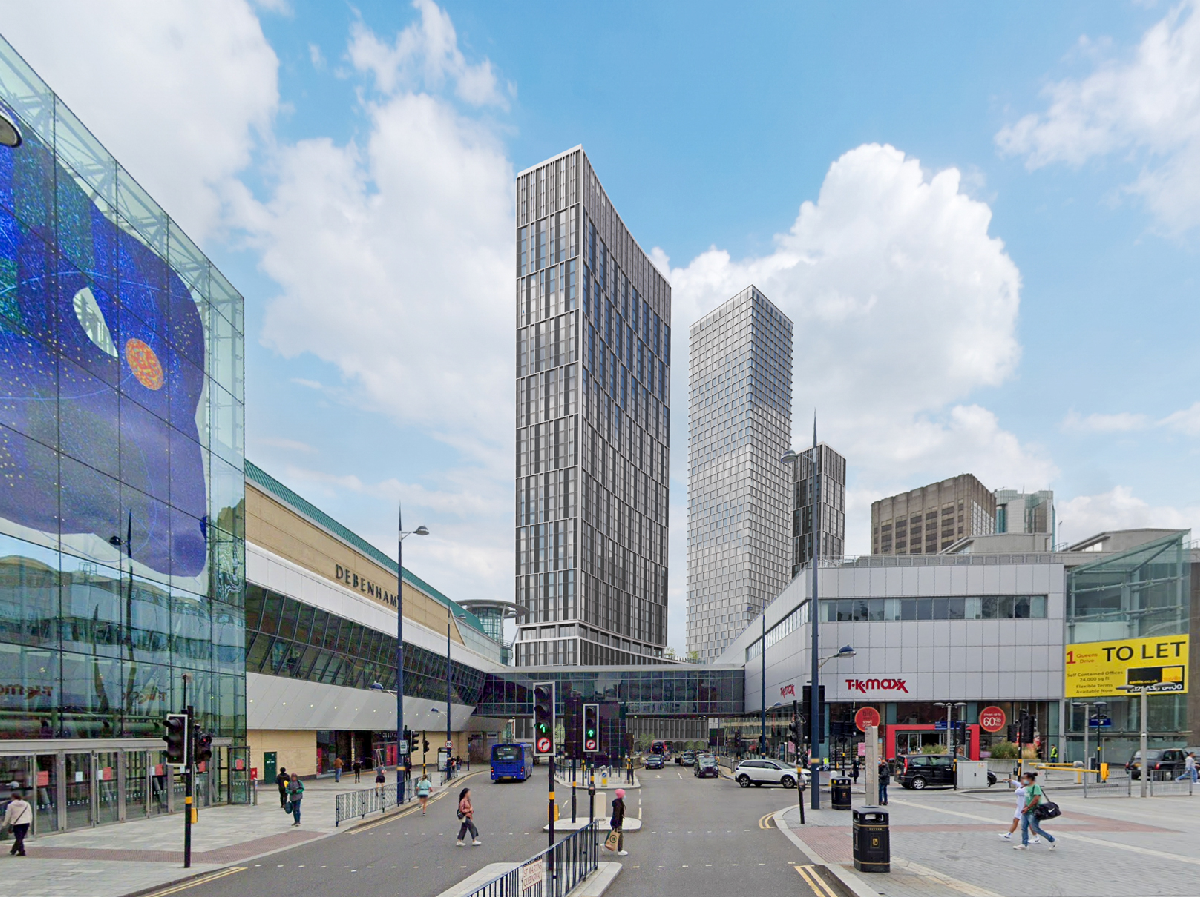
The future of The Ringway Centre has today been resolved after a legal bid from campaign groups threatened to curtail plans.
The scheme has today been formally approved, paving the way for its redevelopment.
dndimg alt="" dndsrc="https://www.yourplaceyourspace.net/uploadedfiles/CGI%20SBQ%20August4.png" />
Back in September 2023, CEG on behalf of Dooba Investments II Ltd, was granted consent for the demolition of the 1960s ‘brutalist landmark’, with plans to inject new life into the rundown site with up to 1,750 new homes in three buildings of up to 56 storeys.
However, the Save Smallbrook campaign group – Twentieth Century Society, Brutiful Birmingham and Birmingham Modernist Society – appointed a barrister citing ‘errors’ that gave rise to two grounds of legal challenge from its approval.
These issues related to a "mistake" by a Councillor during the meeting who said that the government advisor “Historic England have no objection” – they only expressed concerns, with that error not having been corrected.
The campaign group also claimed: “Full consideration was [also] not given to the significance of the recent decision by the Secretary of State to refuse approval of the planning application for the M&S building in Oxford Street on similar grounds.
The Council expressed its opinion that these issues did not amount to a legal error in the decision made, stating:
“It is the Officer’s view, supported by Counsel advice, that what the Councillor said was factually correct. Historic England have not objected. As members of the committee know, objection from a statutory consultee should always be clearly stated as an objection.
"As a matter of fact, Historic England did not lodge an objection to the proposal. Historic England raised concerns, which is quite common. But that falls a long way short of an actual objection.
Therefore, the Council do not share the view that an error has been made and are of the view the Committee were not misled.”
Concerning Gove’s M&S decision, a recent council report said that despite the communities secretary’s words, a “strong presumption” in favour of the repurposing and reuse of buildings had not been created.
They added that M&S was also challenging the secretary of state’s decision in the High Court and that Gove had overruled the advice of a planning inspector in reaching his conclusion.
It went on to say however that it would be “prudent” to ask the committee to consider the proposal based on the assumption the M&S decision is correct.
“For that reason, members are being asked to consider that if there is a strong presumption in favour of re-purposing or reusing the existing buildings, should permission for this scheme still be granted?” it said.
“It is important to say that in reaching that decision it is vital that members appreciate that it is the particular circumstances in each case that must be considered."
These include "the ability to better optimise the use of this highly sustainable site through the redevelopment, the ability to best address the council’s unmet housing need and the various identified difficulties in re-using the building".
The application for The Ringway Centre was approved and will now be subject to a S111 and/ or a S106 legal agreement to secure affordable housing, a noise mitigation agreement, and a minimum £6M for the new public realm.
dndimg dndsrc="https://www.yourplaceyourspace.net/uploadedfiles/CGI%20SBQ%20August2.png" />
dndimg dndsrc="https://www.yourplaceyourspace.net/uploadedfiles/CGI%20SBQ%20March%202023%20h.png" />
dndimg dndsrc="https://www.yourplaceyourspace.net/uploadedfiles/CGI%20SBQ%20March%202023%20b.png" />
dndimg dndsrc="https://www.yourplaceyourspace.net/uploadedfiles/CGI%20SBQ%20March%202023%20a.png" />
dndimg dndsrc="https://www.yourplaceyourspace.net/uploadedfiles/sbq20.jpg" />
dndimg dndsrc="https://www.yourplaceyourspace.net/uploadedfiles/SBQ-2-Analysis-Diagrams02a-1048x820-cc.jpg" />
dndimg dndsrc="https://www.yourplaceyourspace.net/uploadedfiles/SBQ-2-Analysis-Diagrams01a-1048x820-cc.jpg" />
dndimg dndsrc="https://www.yourplaceyourspace.net/uploadedfiles/SBQ-2-Analysis-Diagrams03a-1048x820-cc.jpg" />
dndimg dndsrc="https://www.yourplaceyourspace.net/uploadedfiles/CGI%20SBQ%20March%202023%20g.png" />
dndimg dndsrc="https://www.yourplaceyourspace.net/uploadedfiles/CGI%20SBQ%20March%202023%20f.png" />
dndimg dndsrc="https://www.yourplaceyourspace.net/uploadedfiles/CGI%20SBQ%20March%202023%20d.png" />
dndimg dndsrc="https://www.yourplaceyourspace.net/uploadedfiles/CGI%20SBQ%20August1.png" />
dndimg dndsrc="https://www.yourplaceyourspace.net/uploadedfiles/CGI%20SBQ%20August3.png" />
dndimg dndsrc="https://www.yourplaceyourspace.net/uploadedfiles/CGI%20SBQ%20August.png" />
Smallbrook Queensway, images from Corstorphine+Wright.



