BIRMINGHAM CHAMBER OF COMMERCE
75 Harborne Road, Edgbaston
Birmingham, B15 3BU
View the site map HERE.
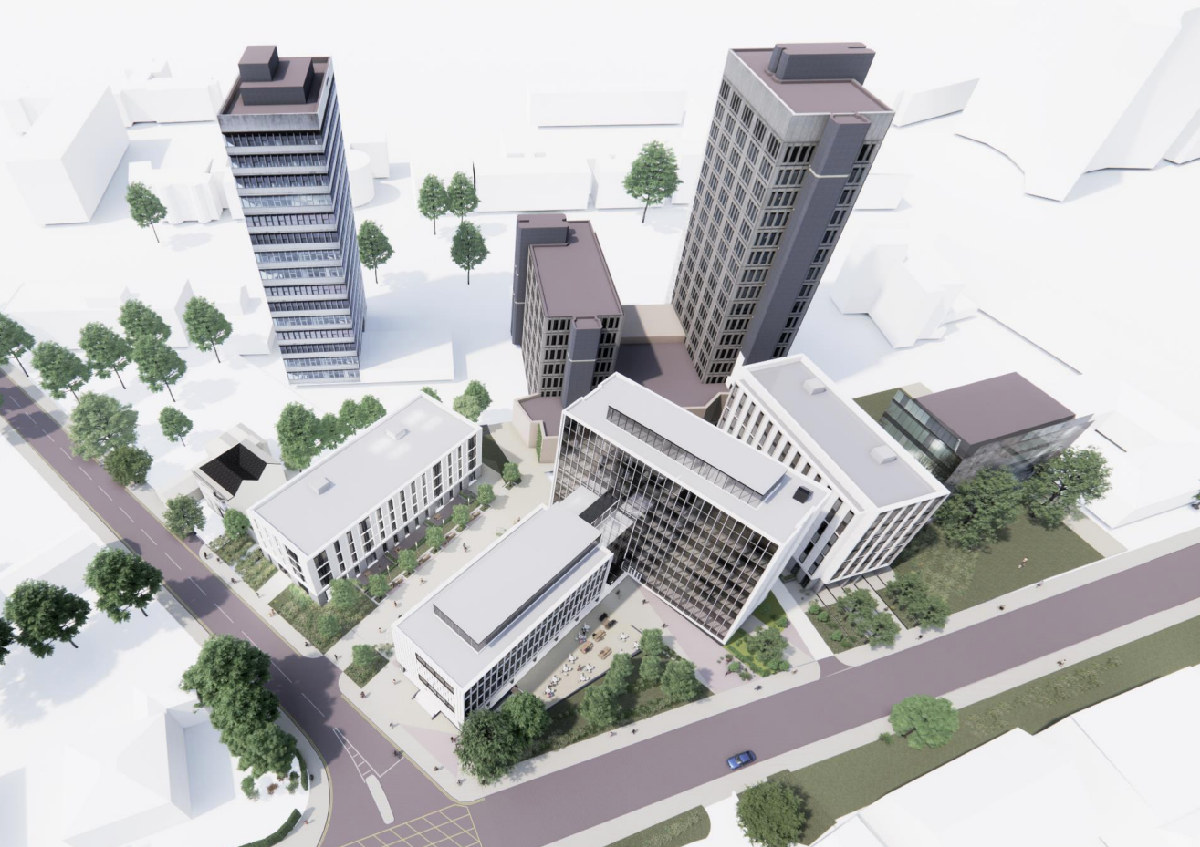
PROJECT TEAM:
Developer: Mercia Real Estate
Architects: Glancy Nicholls Architects, bea
Planning Consultant: CarneySweeney
Planning Application Number: 2022/08392/PA
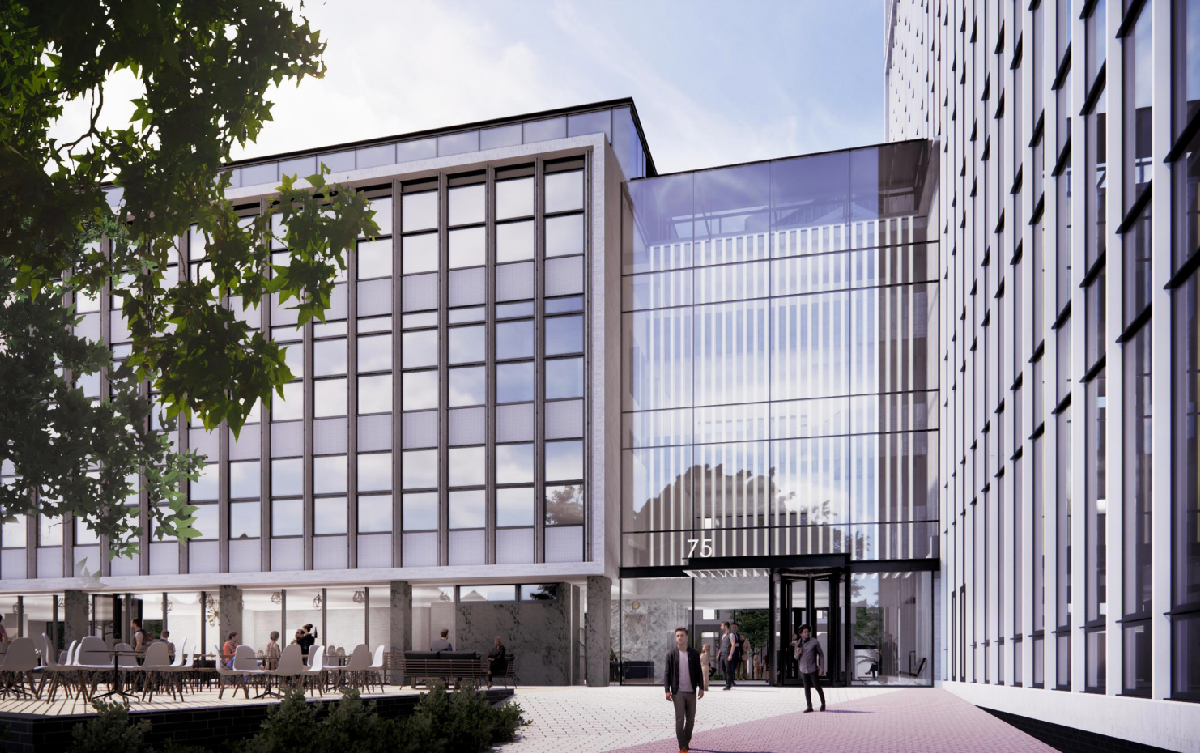
BIRMINGHAM CHAMBER OF COMMERCE
The Birmingham Chamber of Commerce site is to be faithfully refurbished alongside the introduction of two new buildings, with the site further boosted by a new public realm and improved access from Hagley Road tram stop, and beyond.
The 1958 Chamber of Commerce (CoC) will be made good, improving both its appearance and thermal performance, while new glazed links (above and below) will be formed to provide high-quality, contemporary office and commercial space.
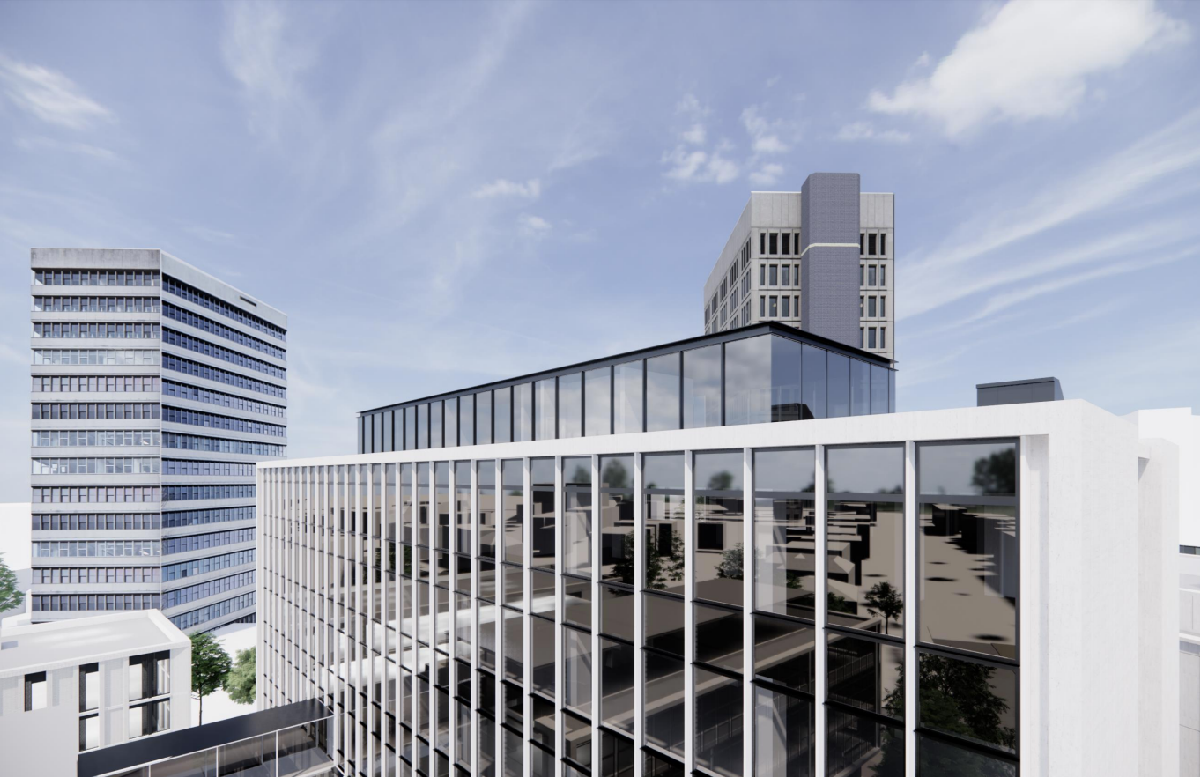
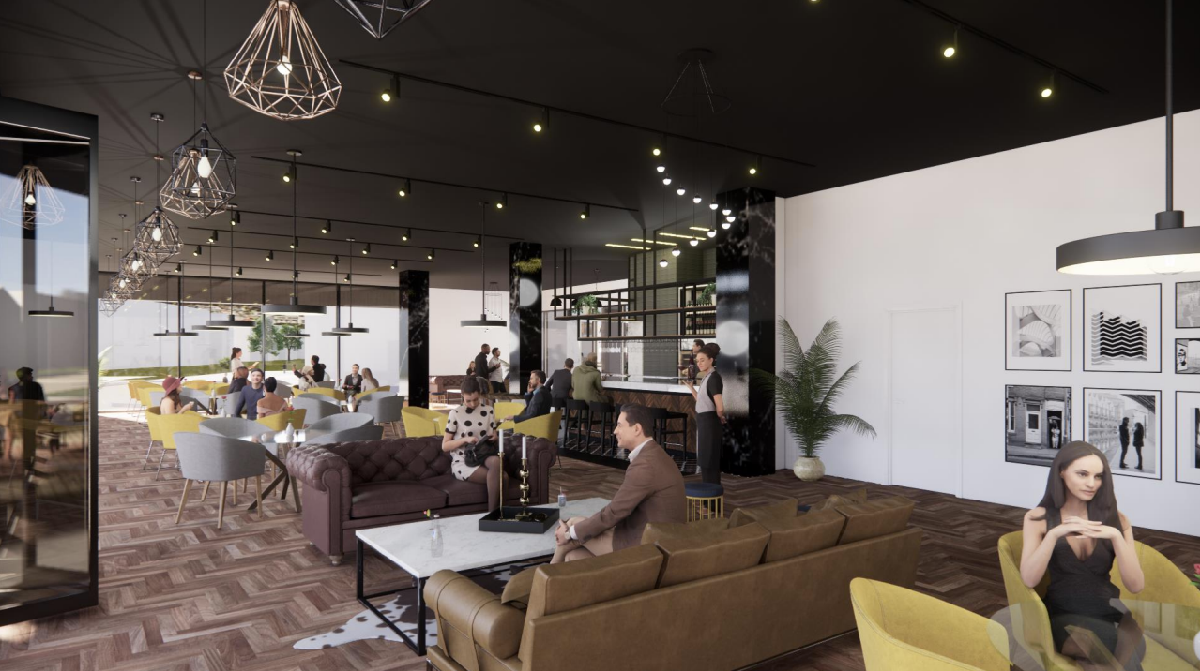
Two independent yet subservient new builds of 4 and 7 storeys will flank the CoC building, bringing together 98 one- and two-bedroom homes. They include:
Commerce Place: a 7-storey comprising 60 one & two-bedroom homes (26 one, 34 two; 1-4 persons) alongside 496 SF of amenities, including a ground floor entrance lobby, foyer, post room, a cycle and refuse store, and a public square.
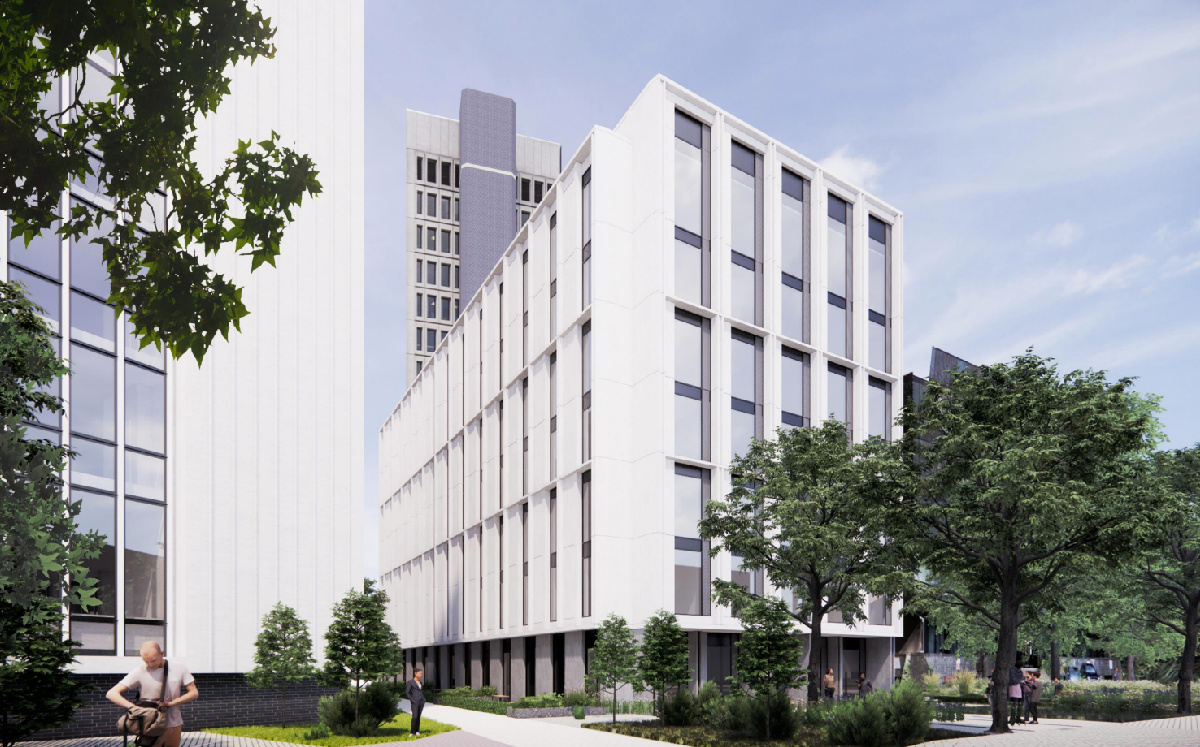
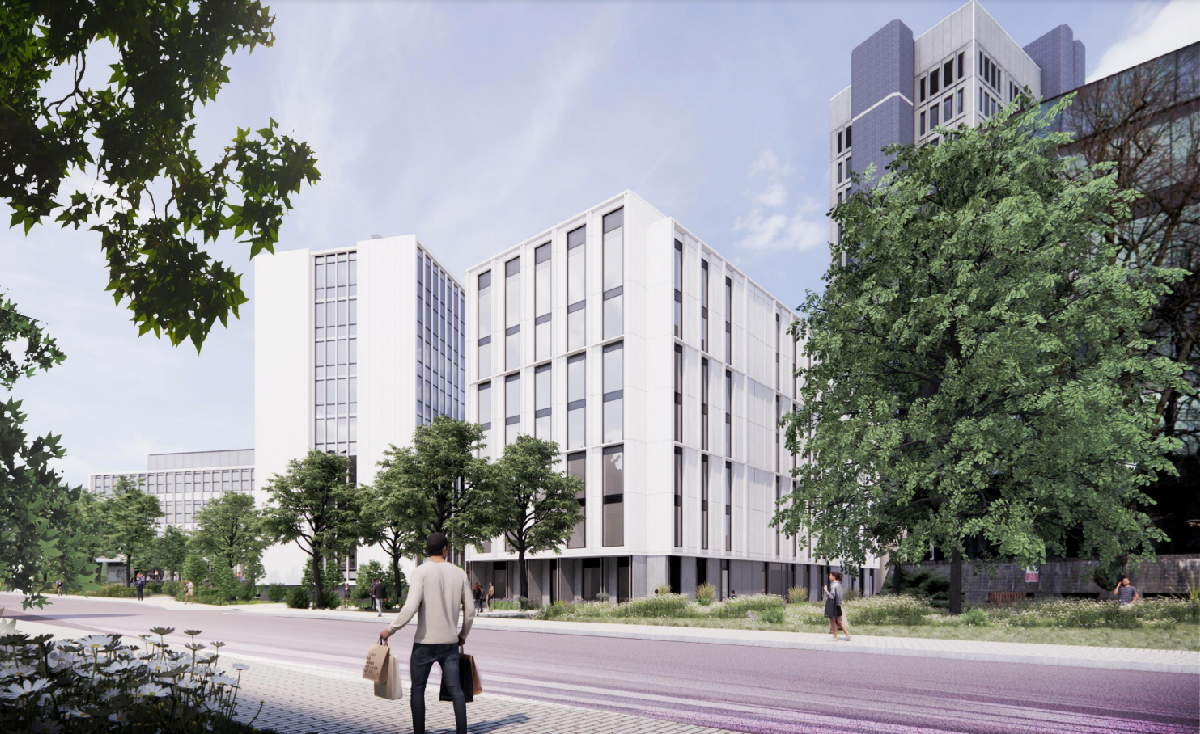
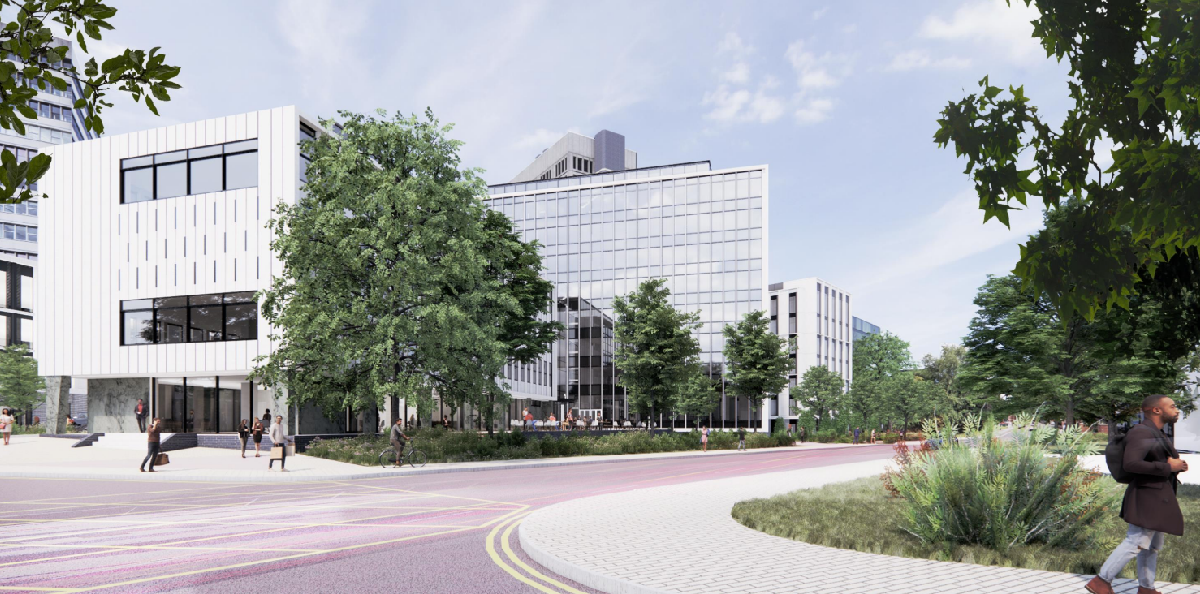
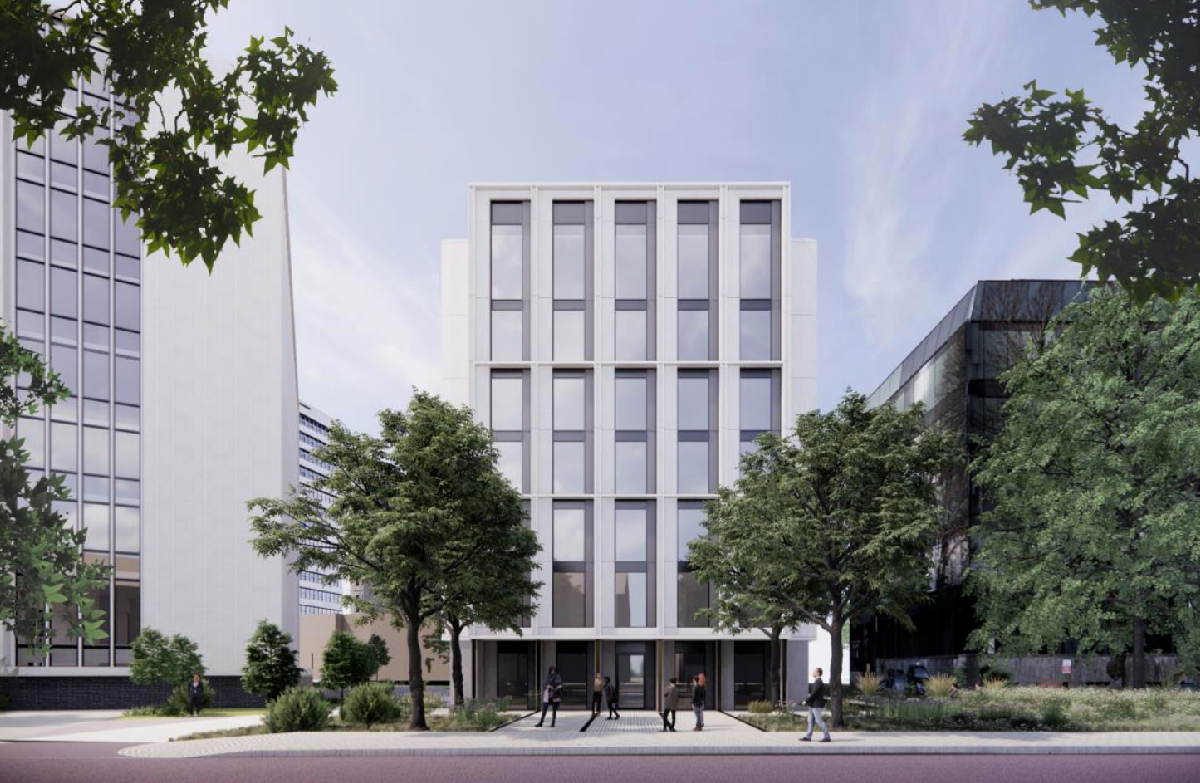
Highfield Villa: At 4 storeys, Highfield Villa will provide 38 one & two-bedroom homes (20 one, 18 two; 1-4 persons) alongside 624 SF of amenities, including an entrance lobby, reception, office & a private walled garden. Its overall position directly complements the CoC podium:
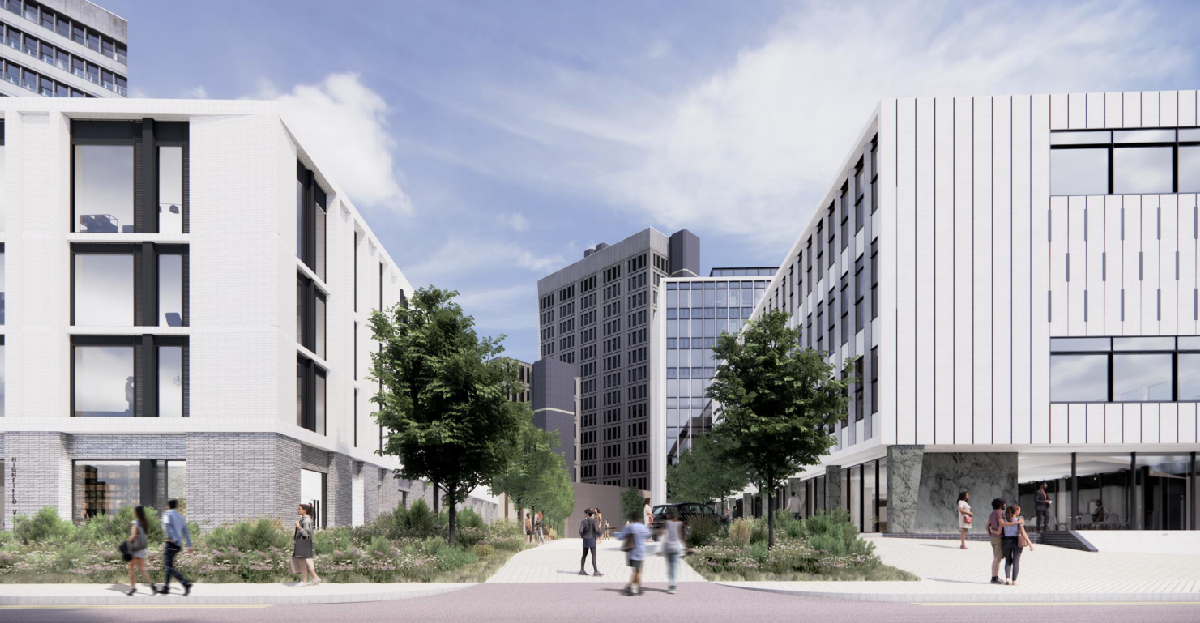
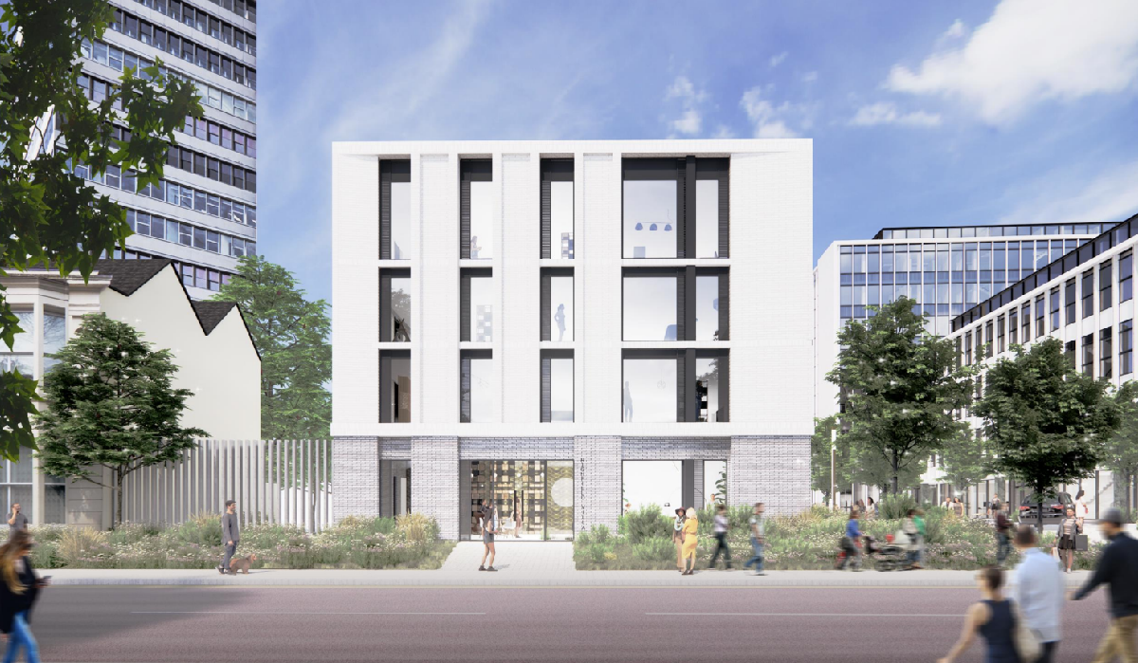
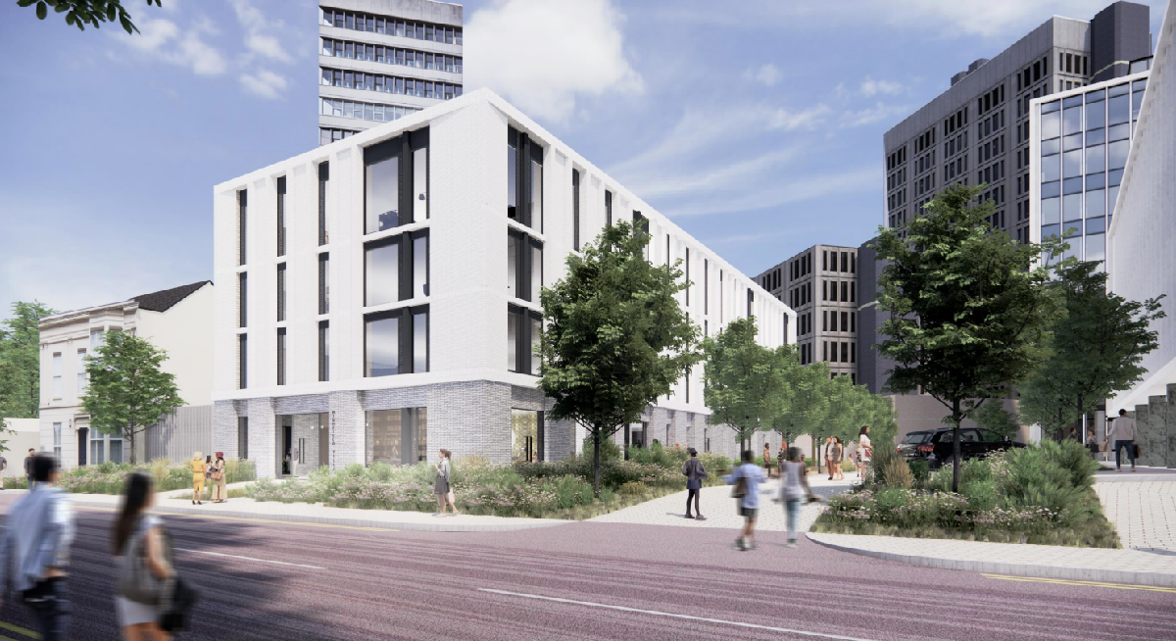
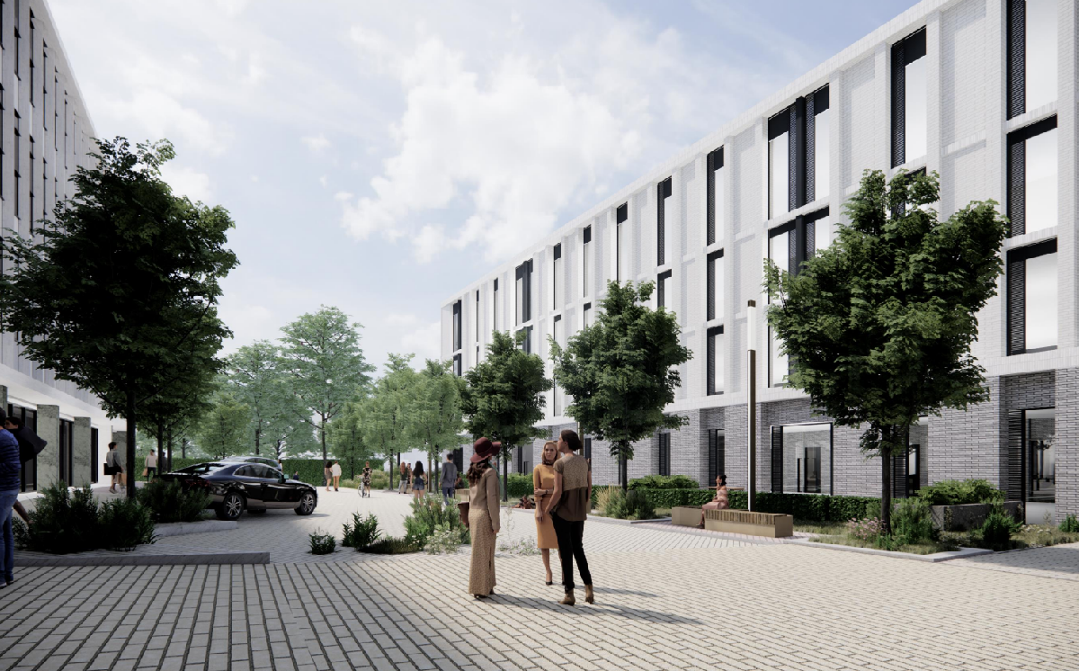
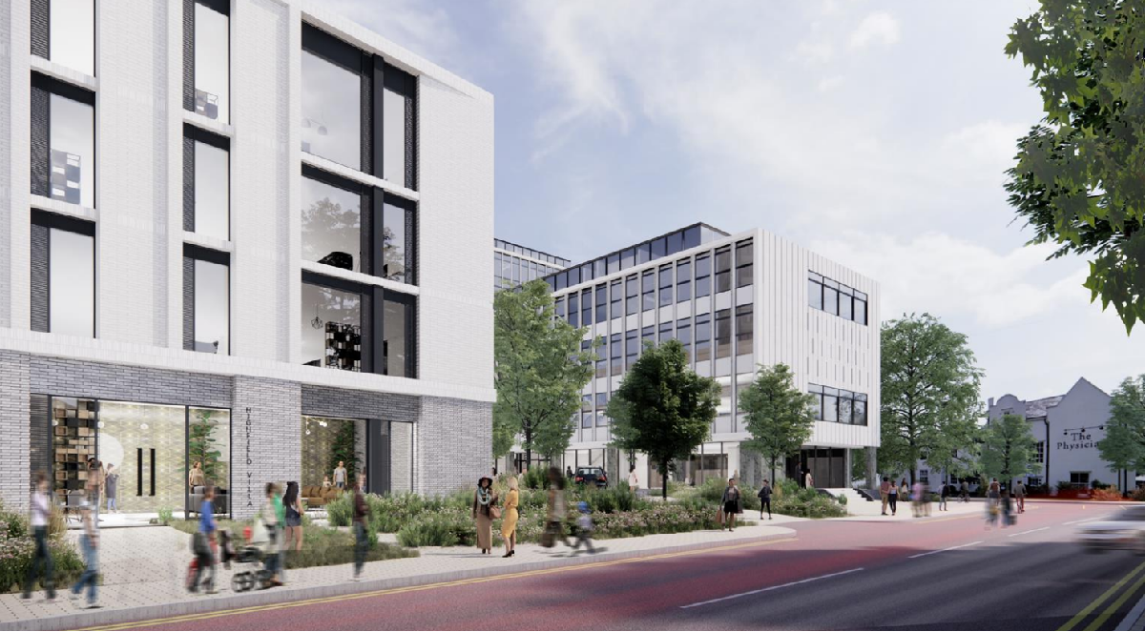 Birmingham Chamber of Commerce, images from Glancy Nicholls Architects.
Birmingham Chamber of Commerce, images from Glancy Nicholls Architects.
WATCH THIS SPACE!