GARRISON CIRCUS
Watery Lane Middleway & Great Barr Street
Digbeth, Birmingham, B9 4HF
View the site map HERE.
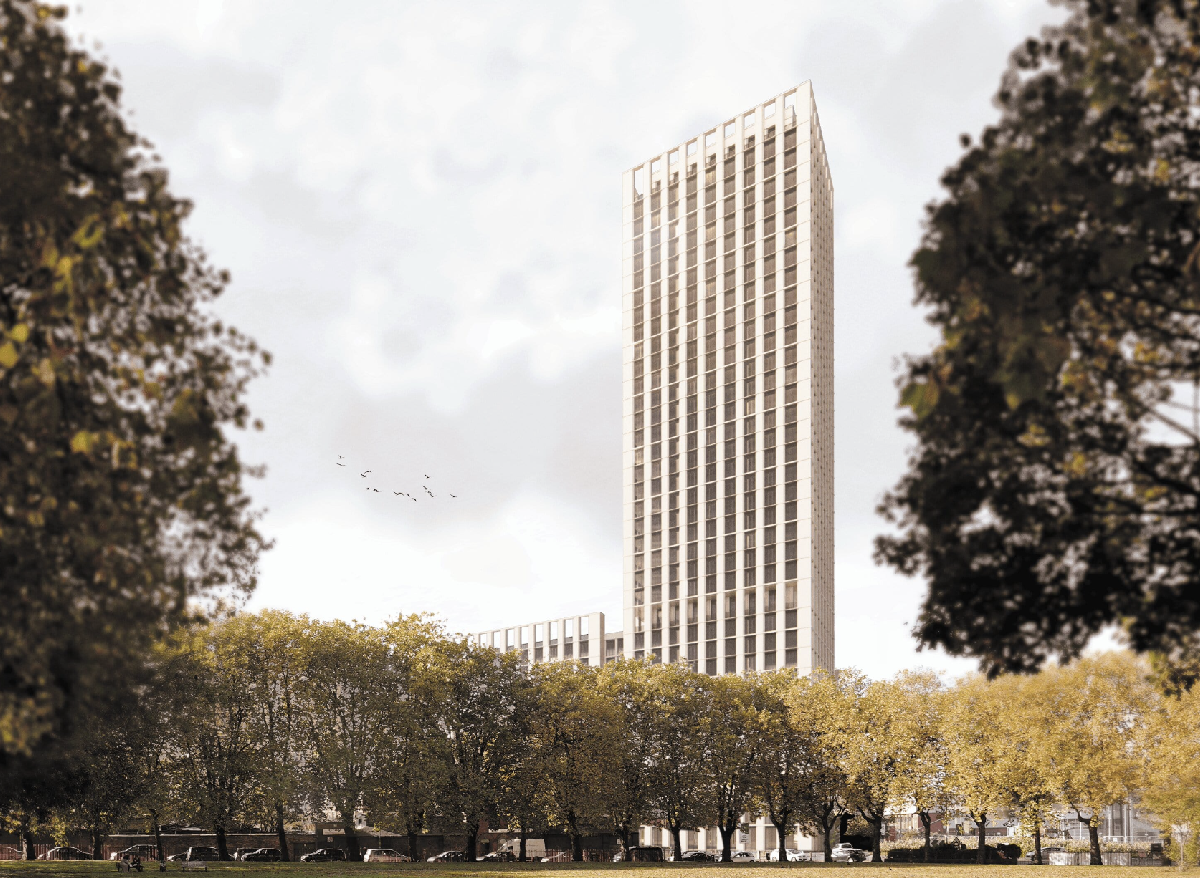
PROJECT TEAM:
Developer: Garrison Group Holdings Ltd (SAMA)
Architects: tp bennett; FPCR
Civil & Structural Engineer: BWB Consulting
MEP Consultant: PR Consulting Ltd (TBC)
Ground Investigation: PRP
Drainage, Fire Consultant: Hydrock
Heritage: Adapt Heritage
Transport: Atlas Highways
Planning Consultant: Claremont Planning
Planning Application Number: 2023/04130/PA
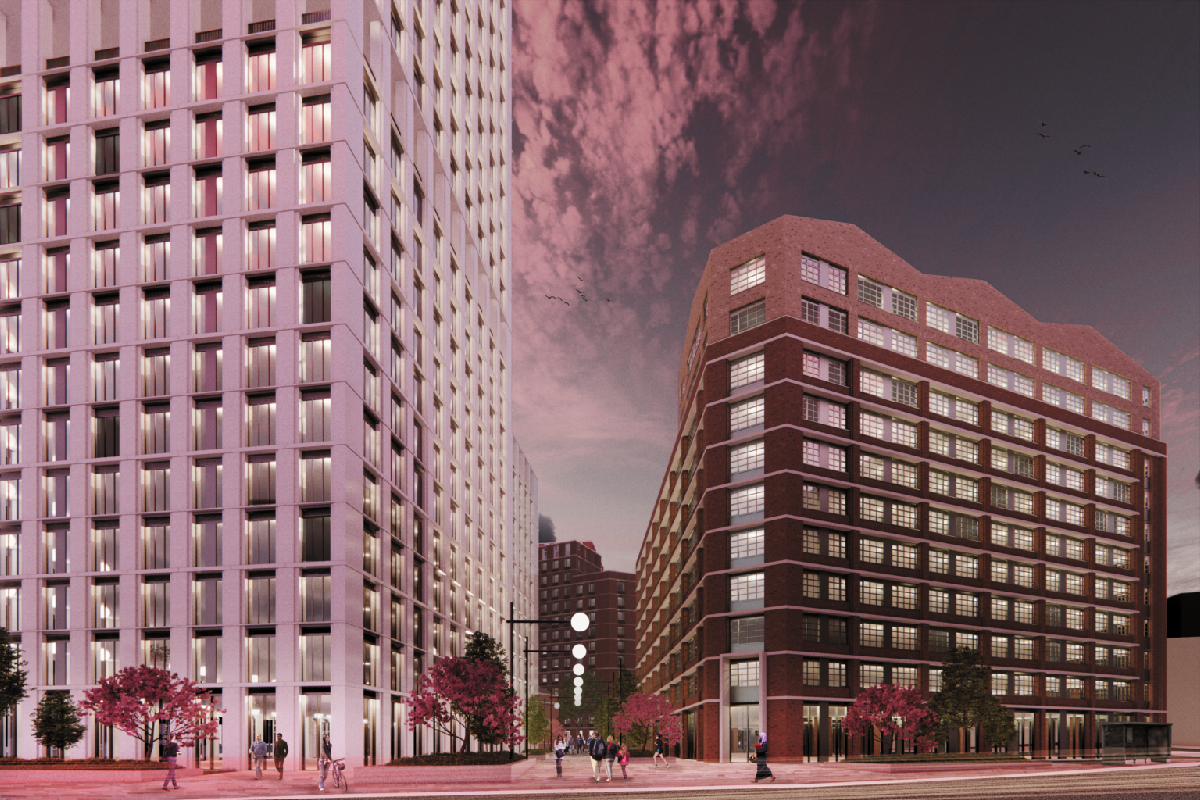
GARRISON CIRCUS
Garrison Circus will redevelop a brownfield site with 546 homes and 710 student beds across four blocks up to 37 storeys.
The gateway site will be demolished, except for the derelict Myona Building, the old home of Jacobs Biscuits, which will see its frontage retained and converted to house a café and community space.
Two student buildings of 5 & 16 storeys (studios & clusters) will be built to Watery Lane Middleway, and behind the Myona Building on Little Edward Street.
Two residential buildings of 11 & 37 storeys (studios, 1-3 beds) will be located fronting Great Barr Street – complete with four outdoor roof terraces, workspaces, a cinema room, lounges, and a gymnasium.
Up to £7M of new green infrastructure will also be formed across the site, delivering public squares, pocket parks, gardens, and courtyards.

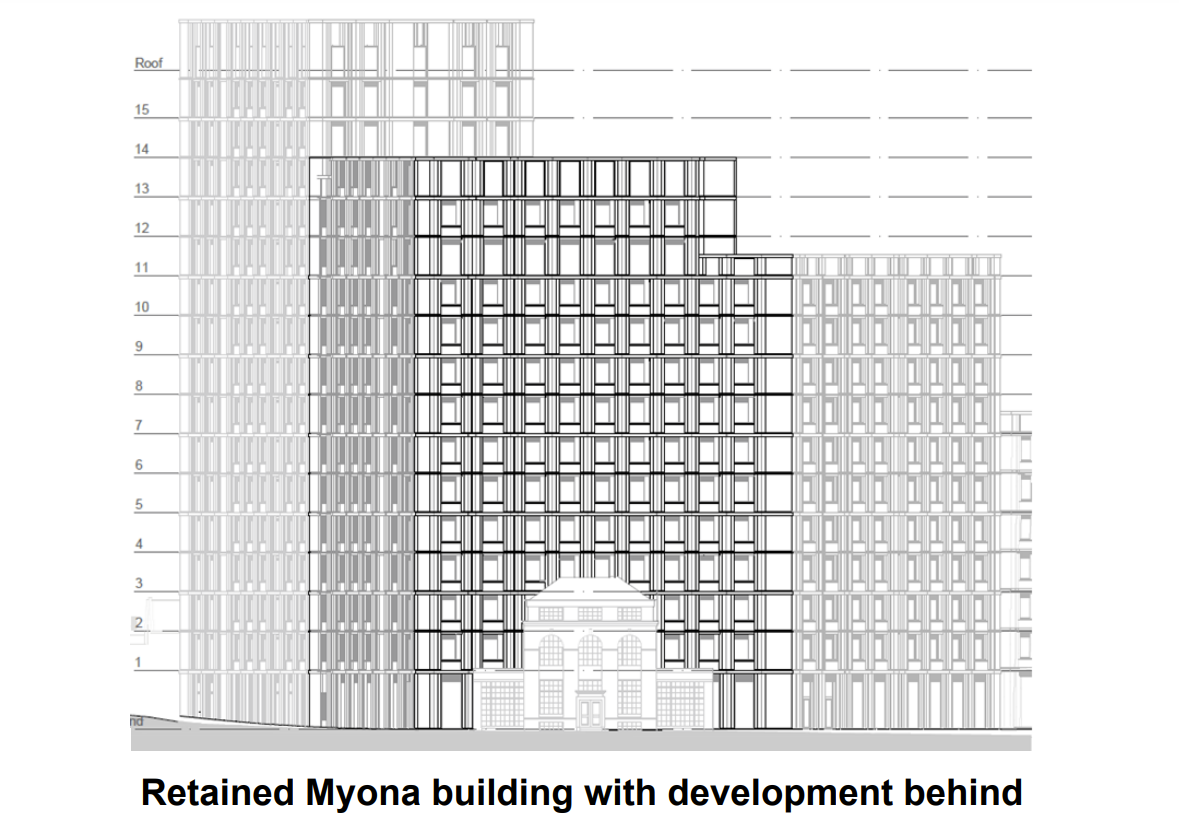

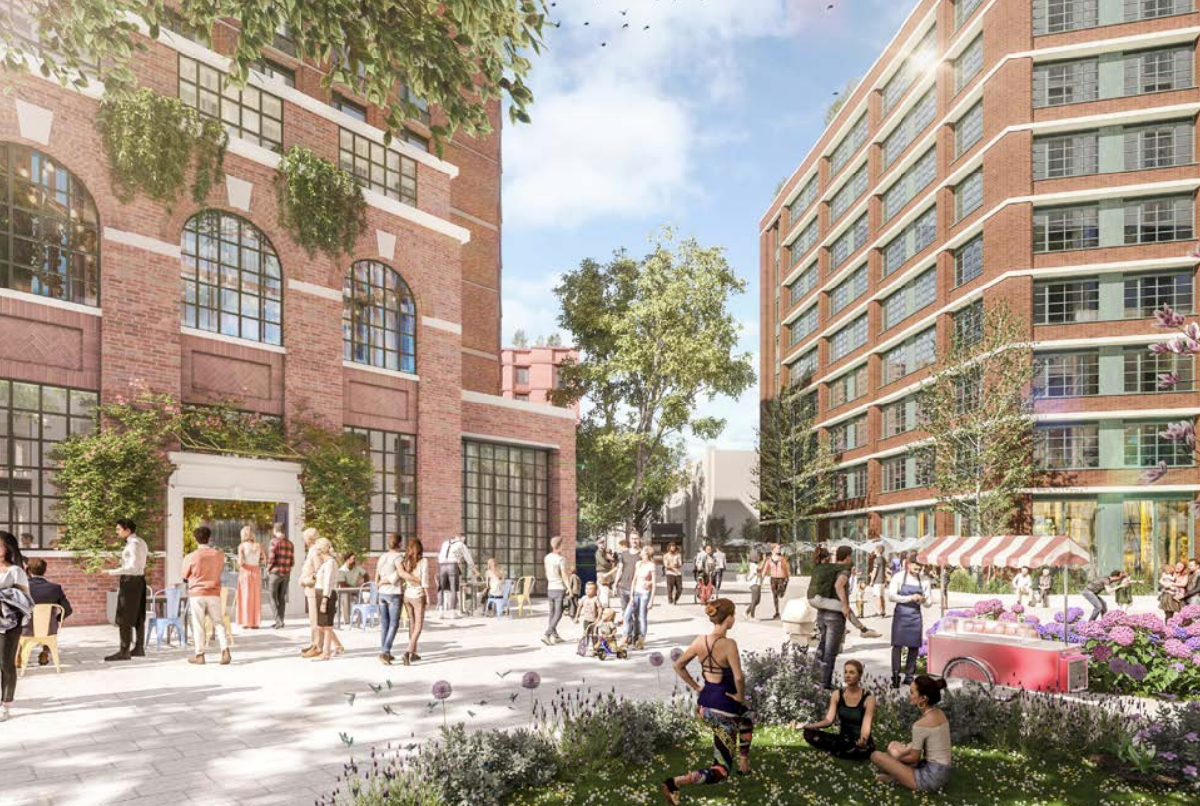

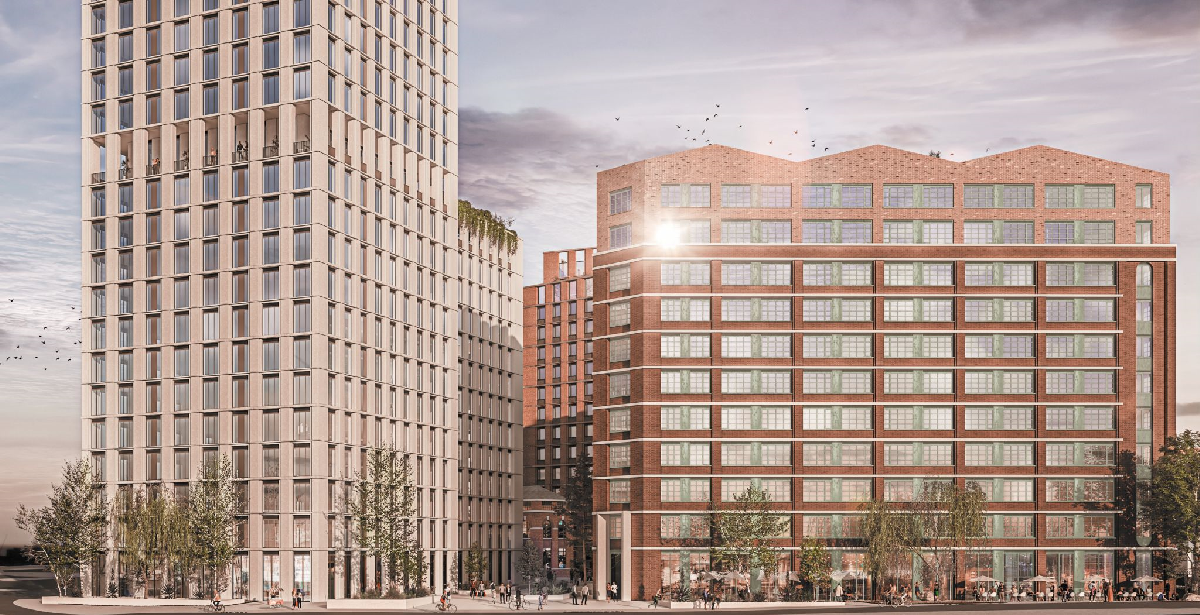

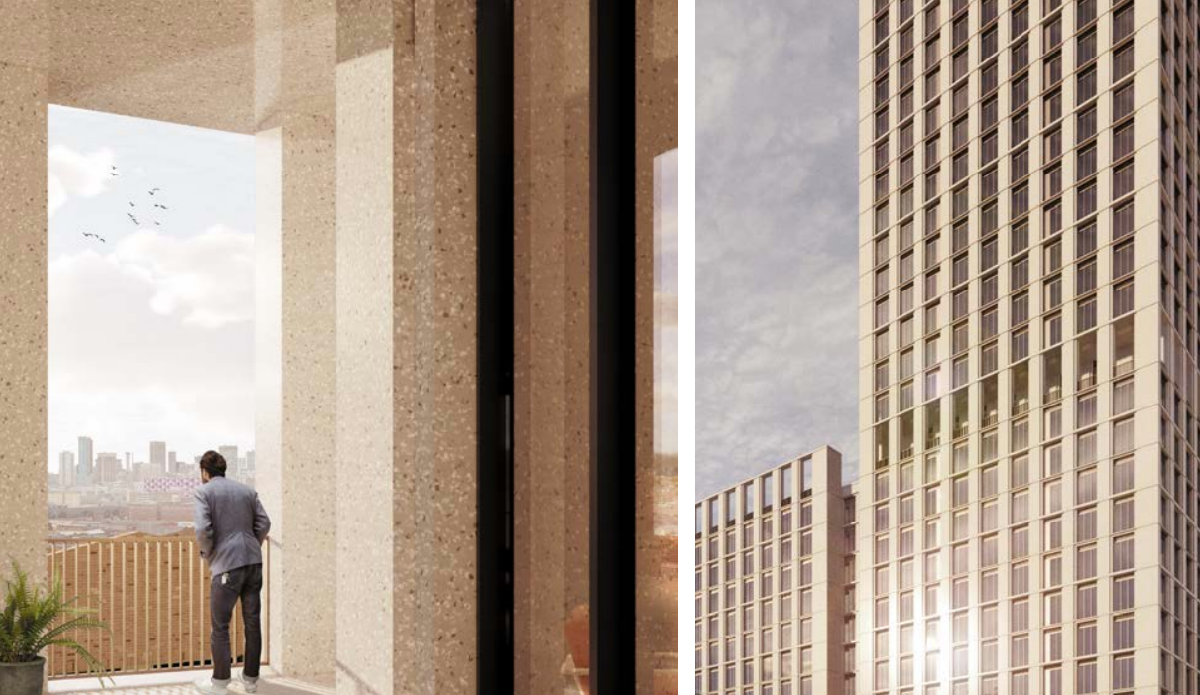
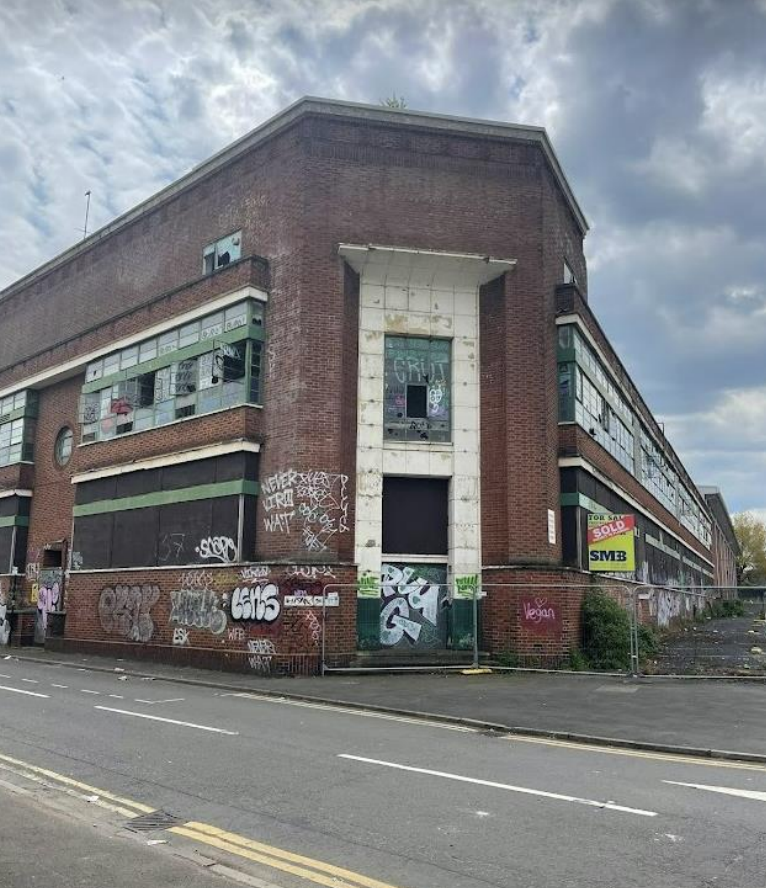
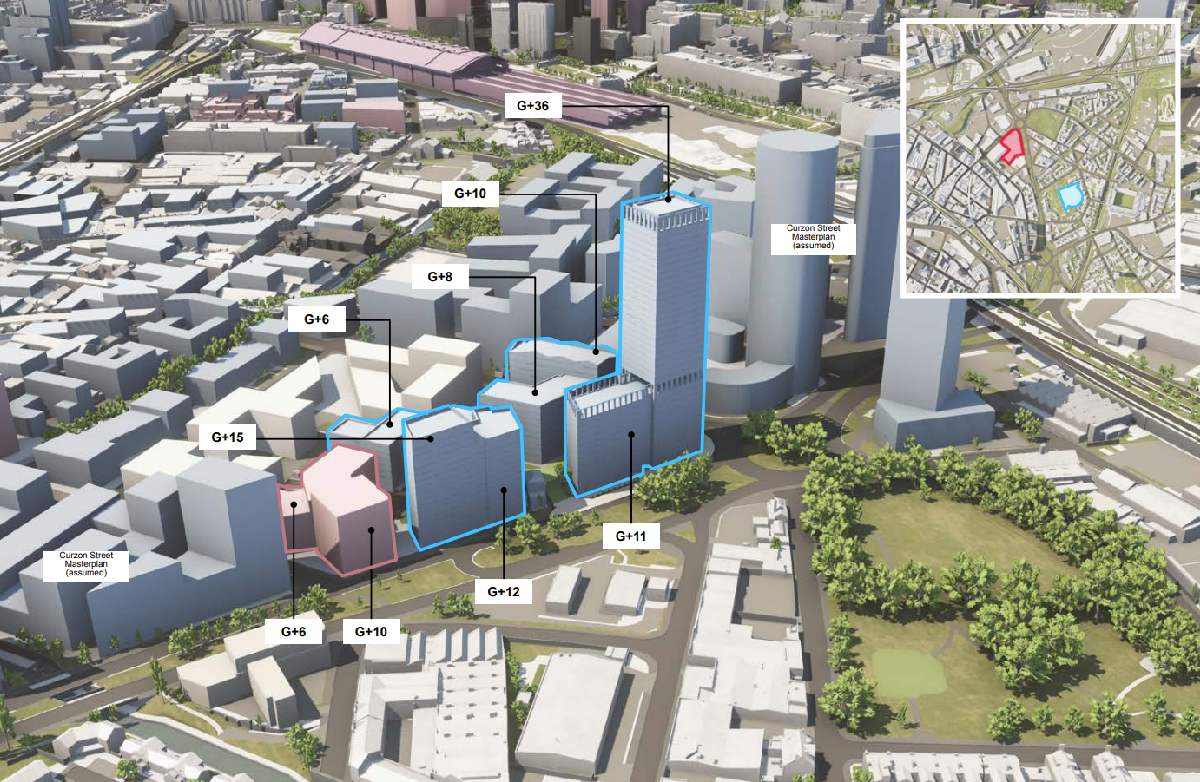
Garrison Circus, images from tp Bennett.