ORA
Brindley Drive MSCP
Birmingham, B1 2NB
View the site map HERE.
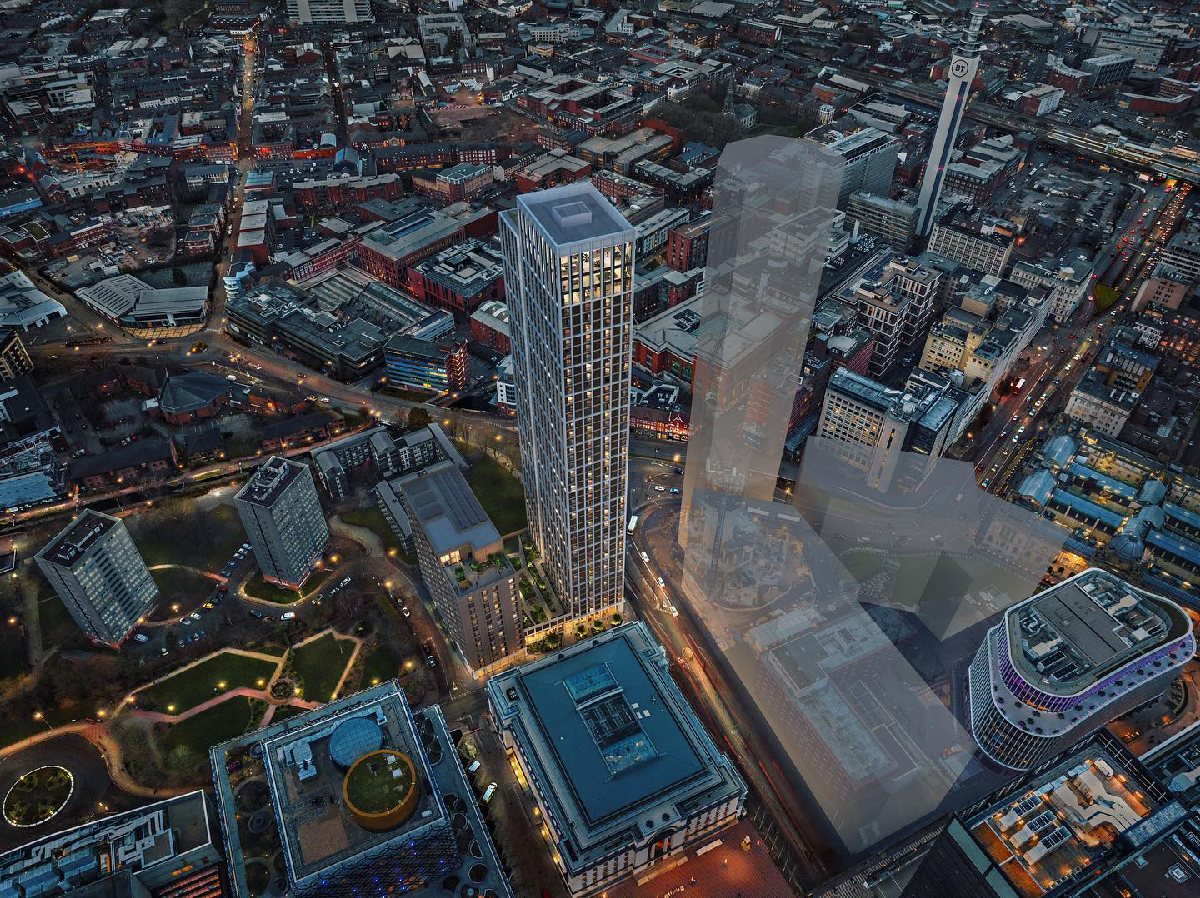
PROJECT TEAM:
Client: PRECap VII S.à r.l. (PGIM Real Estate)
Development Manager: Court Collaboration
Architect: CallisonRTKL
Project Manager: Cadence Projects
Cost Consultant: MGAC
Energy & Sustainability: TEP
Structural & Civil Engineer: [TBC]
M&E: [TBC]
Piling, Groundworks, Concrete Frame: [TBC]
Contractor: [TBC]
Facade: [TBC]
Drylining: [TBC]
Fire Engineer: Jensen Hughes
Marketing: Orb
Planning Consultant: CarneySweeney
Planning Application Number: 2022/07980/PA
Website: Ora
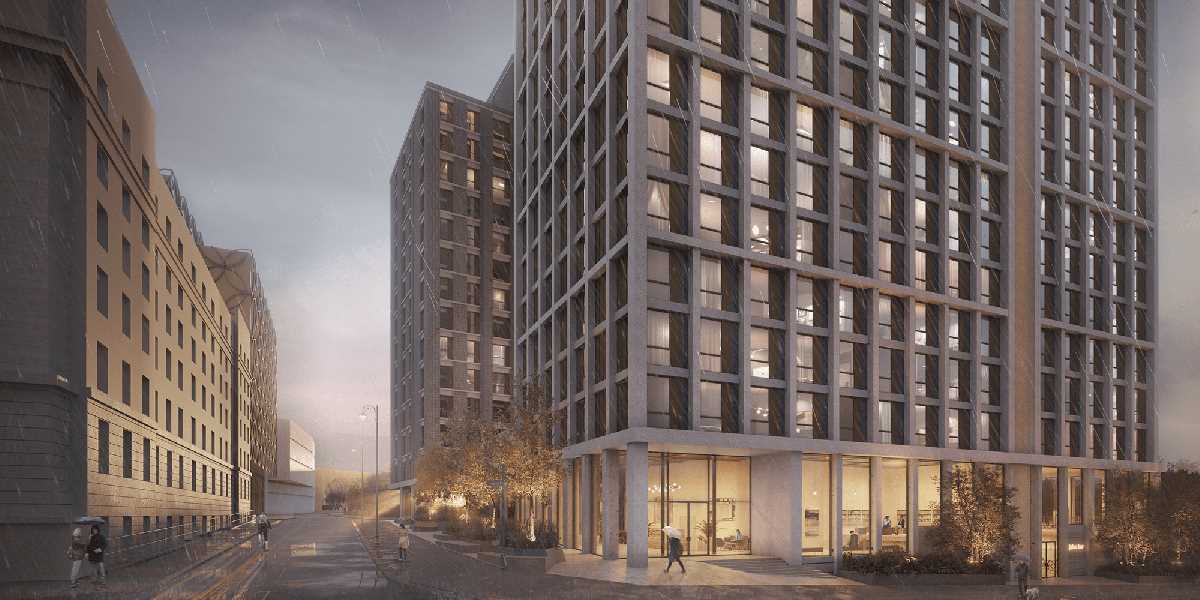
ORA, BRINDLEY DRIVE
Ora is a consented build-to-rent development set to introduce 581 homes across two environmentally friendly and interlinked new builds of 15 and 46 storeys.
Connected via a shared, centralised podium with a plethora of lower-level amenities, Ora would deliver 255 one- & 336 two-bed homes, with 31 affordable.
Boasting a range of energy measures, such as solar and smart metering, etc., Ora also features a double fire escape strategy and sprinkler systems for each residence.
Tower 1 (46 fl) would see 432 homes across 44 floors, with amenities—club lounges, cinema, and social spaces – on split levels at levels 44 & 45.
Tower 2 (Garden Mansion Block) would deliver the remaining 149 homes.
Lower-level facilities include a reception, concierge, lounges, a gymnasium, workspaces, and spaces for 590 bicycles.
Provision for 100 vehicles is to be re-provided under a lease agreement for Baskerville House tenants only. The car park would be below the courtyard.
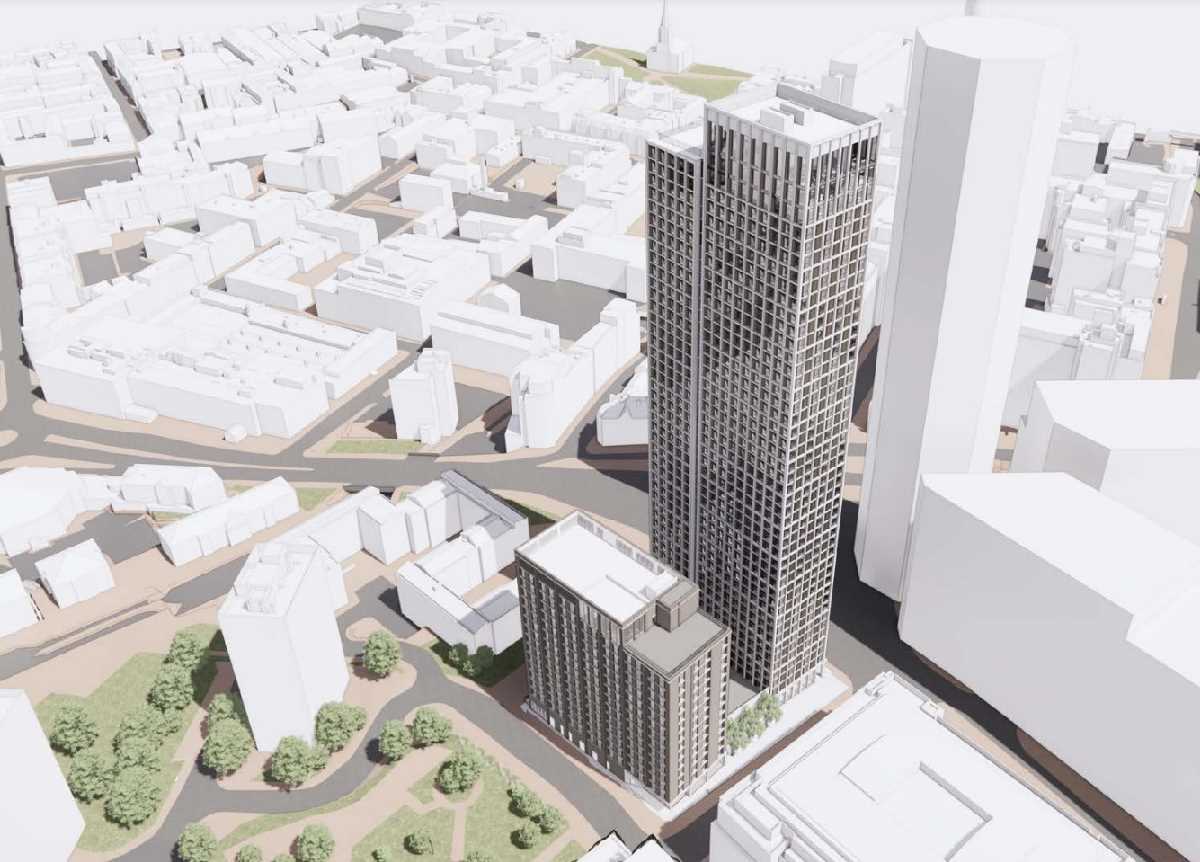
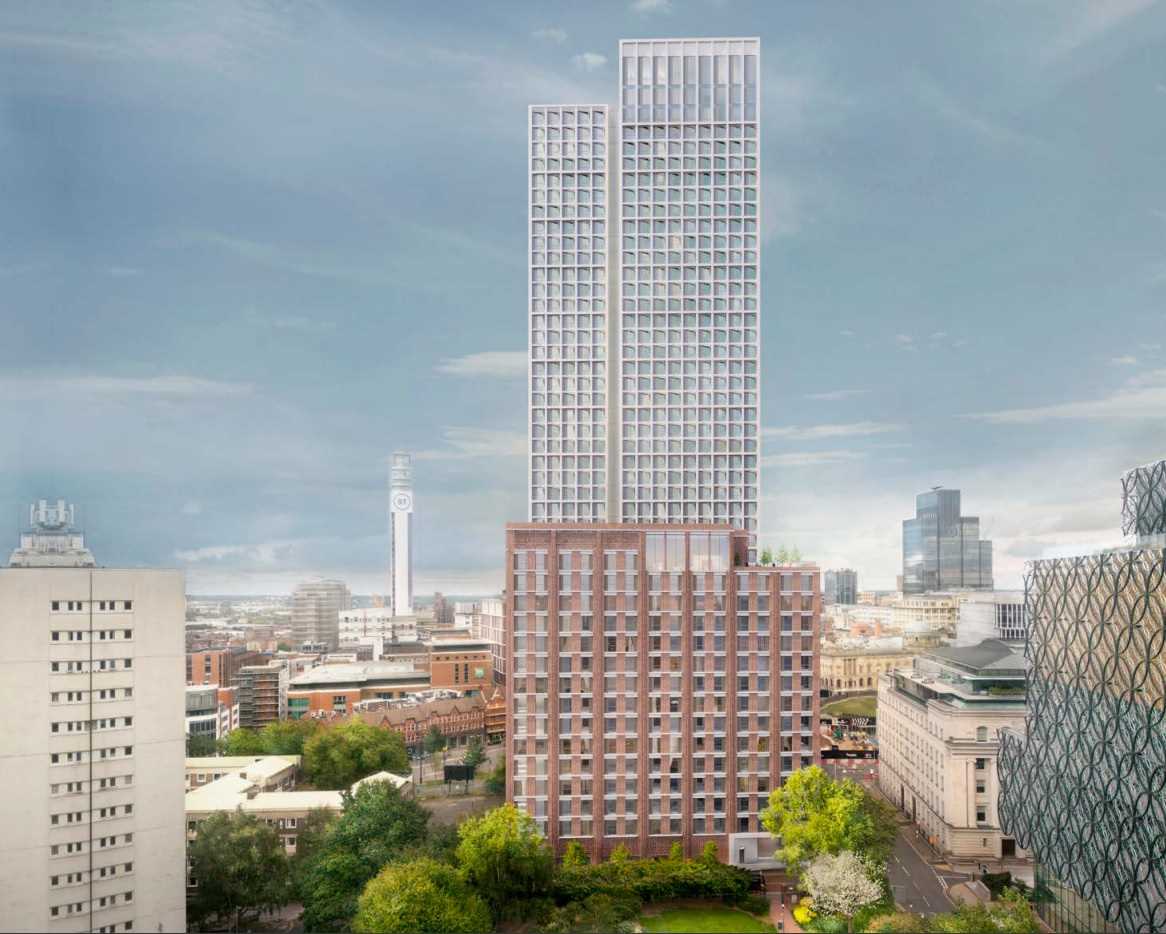
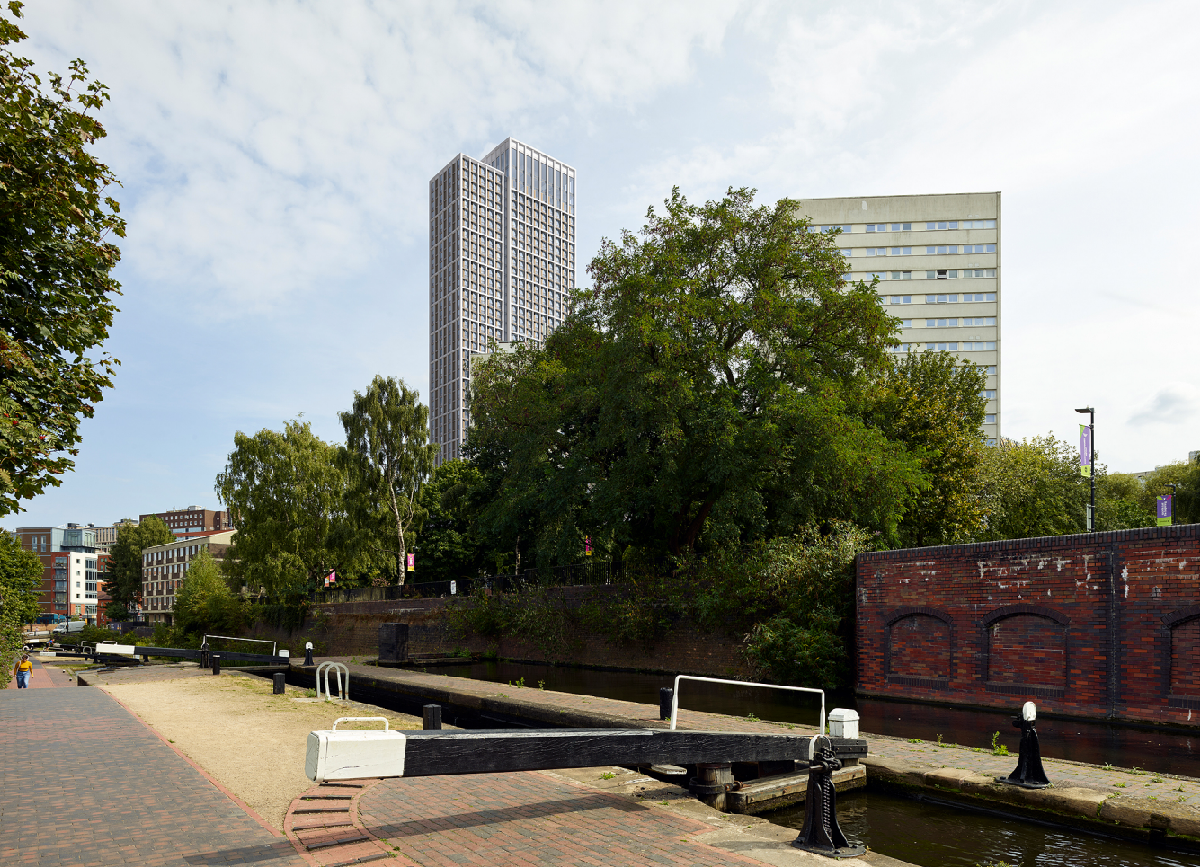


Ora, images from Court Collaboration & CRTKL.
WATCH THIS SPACE!