SAPCOTE YARD
87 Camden Street, Jewellery Quarter
Birmingham, B1 3DD
View the site map HERE.
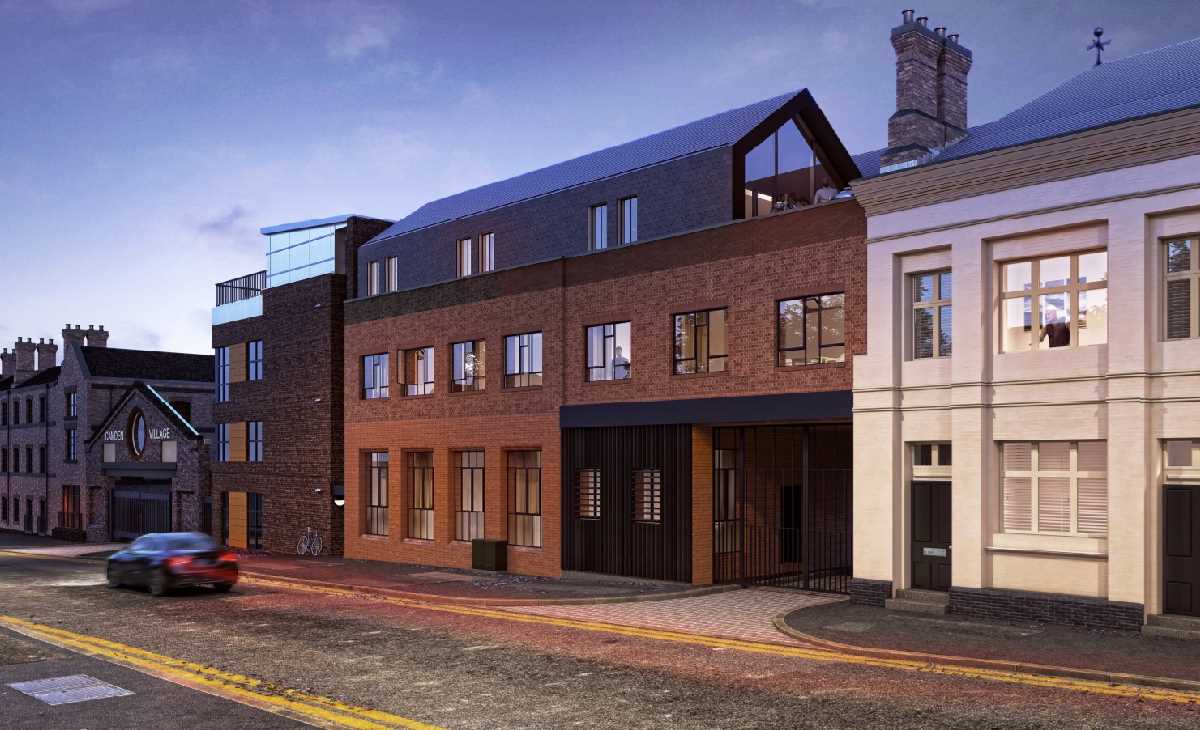
PROJECT TEAM:
Developer: Elevate Property Group (*Sapcote Barns (Birmingham) Ltd*)
Architect: D5 Architects
Civil and Structural Engineer: Farrow Walsh
Contractor: TBA
Heritage: AB Heritage
Energy: LJM Consultants
Planning Consultant: PJ Planning
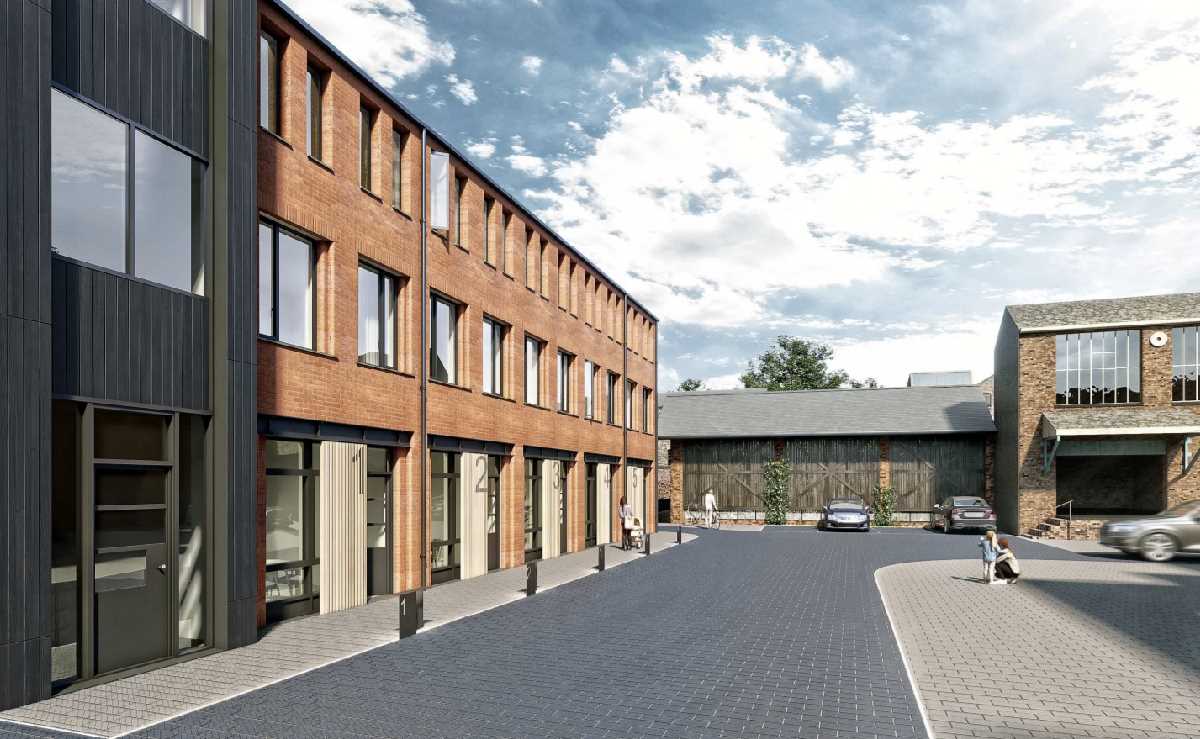
SAPCOTE YARD
Sapcote Yard will be transformed into a boutique collection of 11 three-bed family townhouses and 2 two-bed duplex apartments.
Respecting 125 years of heritage, the former builders’ yard was once home to W. Sapcote & Sons.
Its reinvention will see the retention and conversion of the public-facing Camden Street building into 3 three-bed townhouses and a duplex (107-155 sqm; 4-5 persons), along with a new extension with an intimate roof garden.
Within the site, two linear new build blocks will be built (below) around a repaved clay blue diamond courtyard and the site’s significant 120-year-old ‘Barns’, which will be retained for future use.
The first new build, featuring 5 three-beds and a two-bed duplex (107-146 sqm), will be built directly behind the Camden Street frontage, with the final three townhouses to the site’s rear (124 sqm).
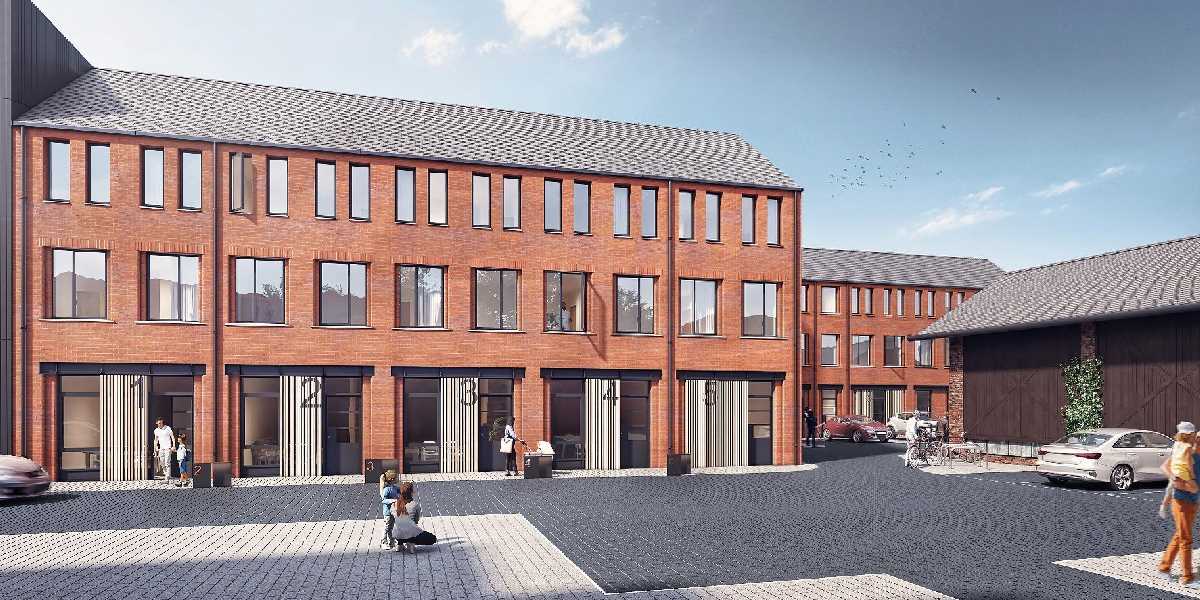
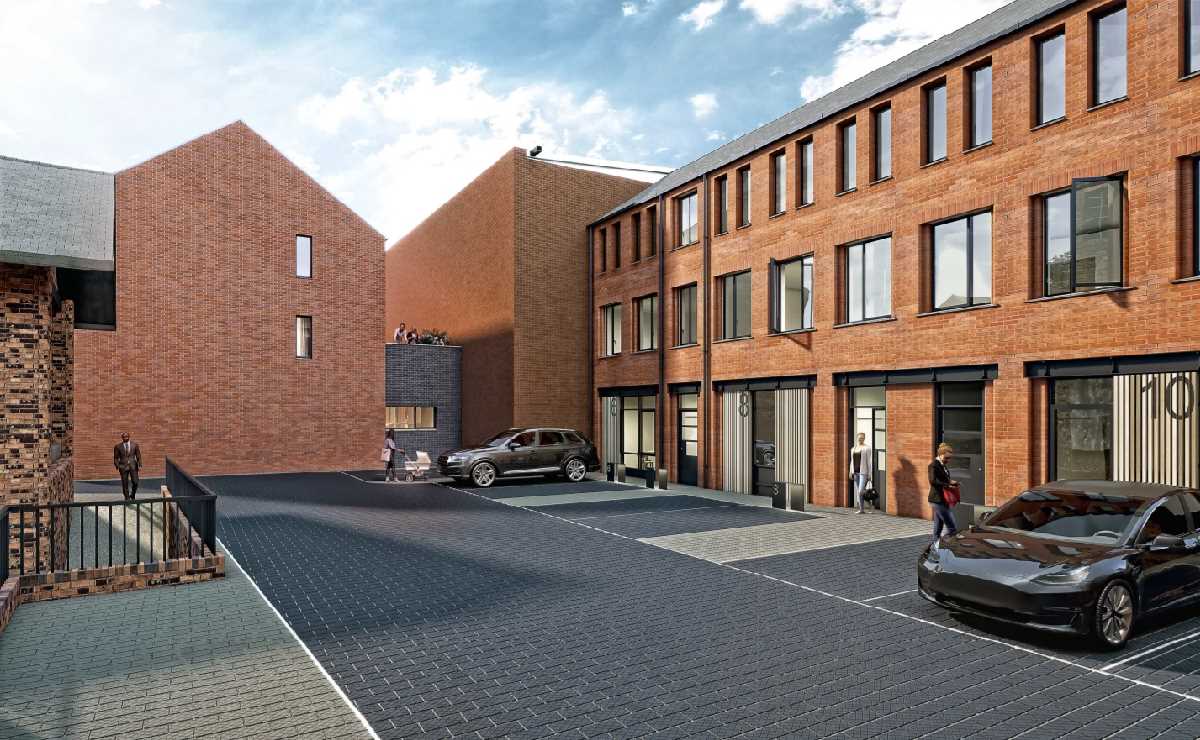
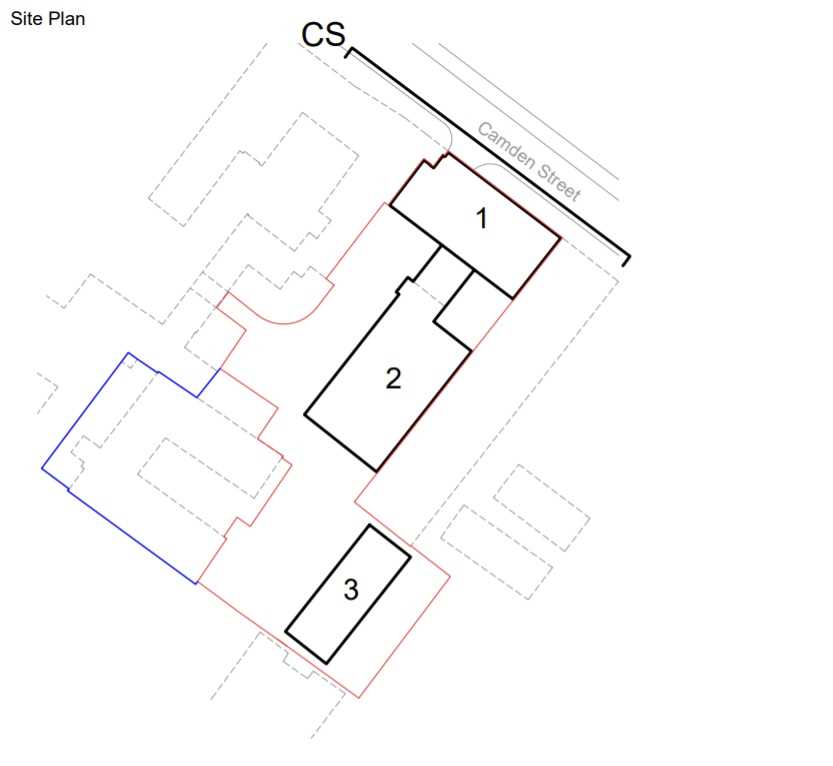
Sapcote Yard, images from Elevate Property Group & D5 Architects.
WATCH THIS SPACE!