Villa Park will see its capacity increased to over 50,000, creating a world-class sporting venue for the city.
ASTON VILLA EXPANSION
Birmingham, B6
View the site map HERE.
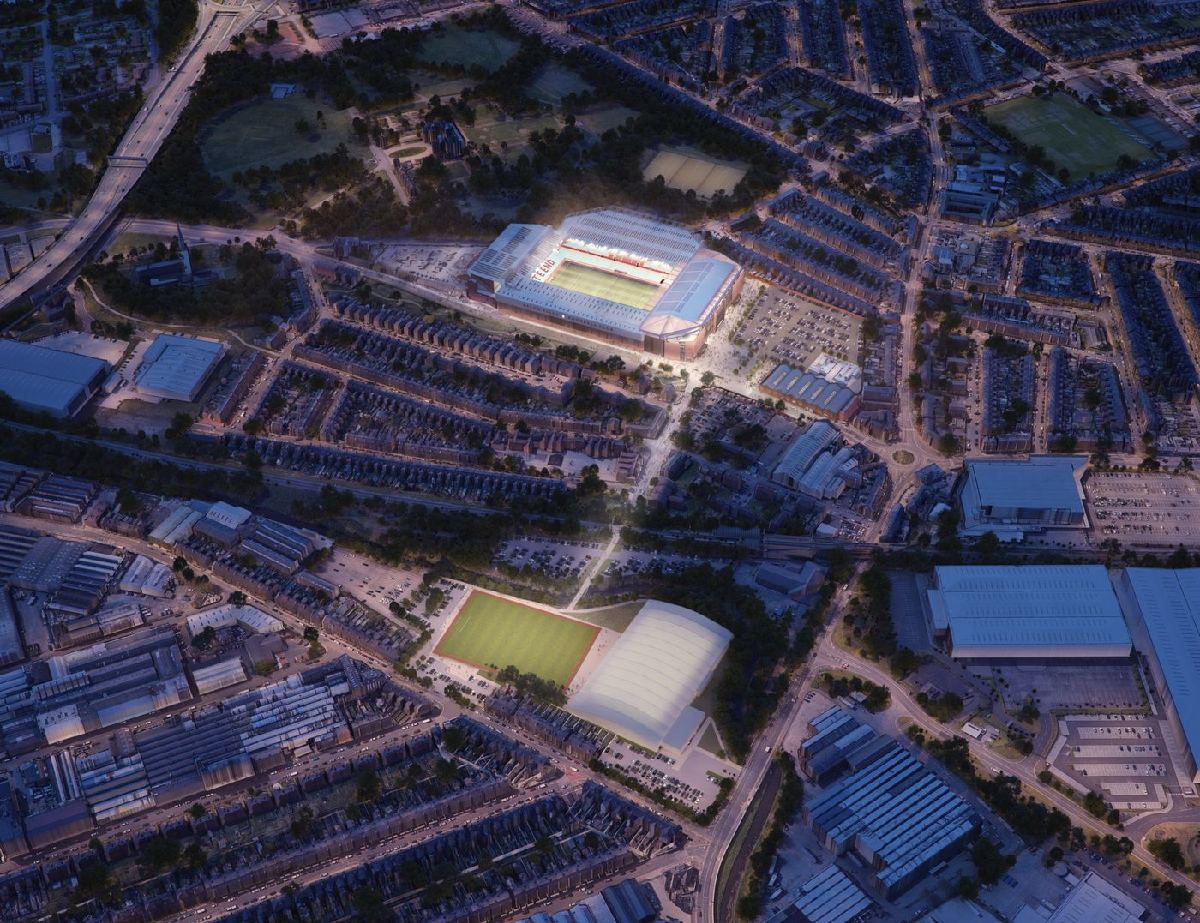
PROJECT TEAM:
Client: Aston Villa Football Club
Architects: Grimshaw
Project Manager: Trivandi
Quantity Surveyor/ Commercial: Core Five
Civil Engineer/ Transport/ Planning Consultant: WSP
Structural Engineer: Schlaich Bergermann Partner (SBP)
M&E/ Acoustics: ME Engineers
Air Quality/ Noise/ Heritage: BWB Consulting
Right of Light: Anstey Home
Contractor: TBA
Planning Application Number: 2022/06776/PA
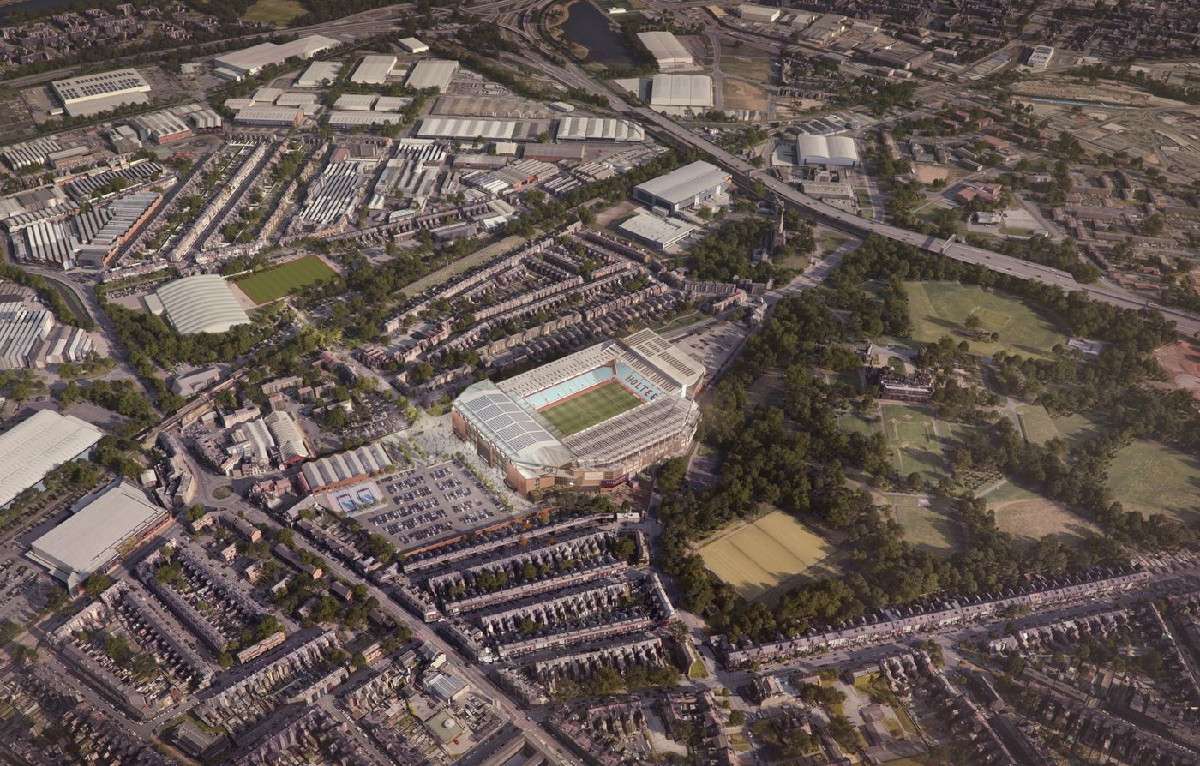
VILLA PARK
Villa Park has consent for its capacity to be increased to 50,065 spectators, creating a world-class venue capable of hosting major events.
Plans could eventually see a £100m expansion of the North Stand wrap into a hospitality-enhanced Trinity Stand, creating 7,400 new seats, a shop, a ticket office, and an improved food and beverage offer.
The Warehouse, within the existing Academy building, would also be repurposed into a fan zone, food and drink space, and events space. Villa’s administrative functions plan to move here.
Public realm improvements would also be made at the Witton Lane entrance around the North Stand, leading into a visually improved multi-use site..
The building enables Villa to quickly deliver many of the benefits of “Villa Live”, an active lifestyle destination that was consented to and could still be delivered in the future.
Villa Park has since been selected for the UK & Ireland's UEFA Euro 2028 bid.
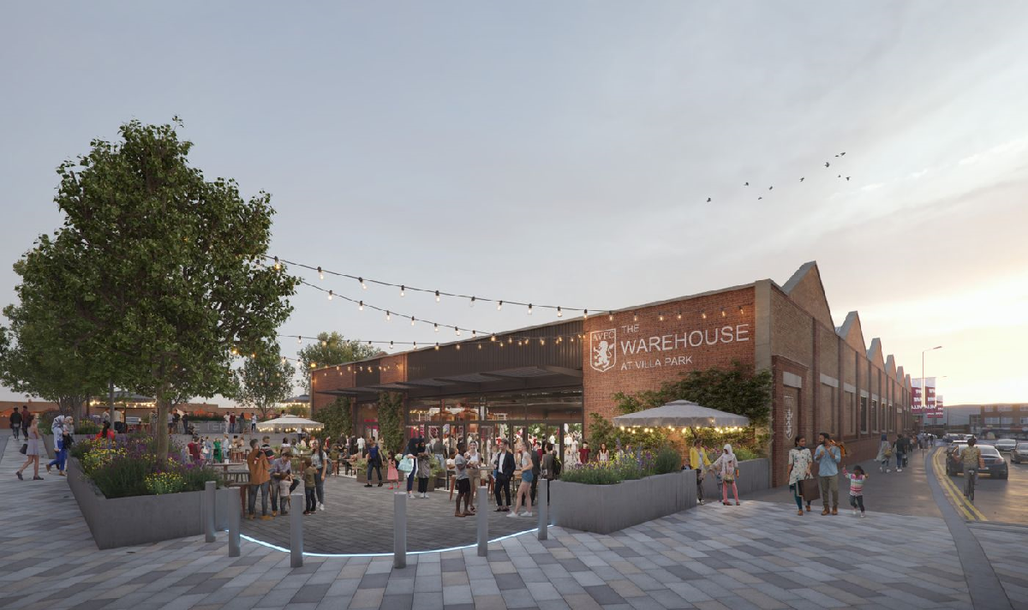
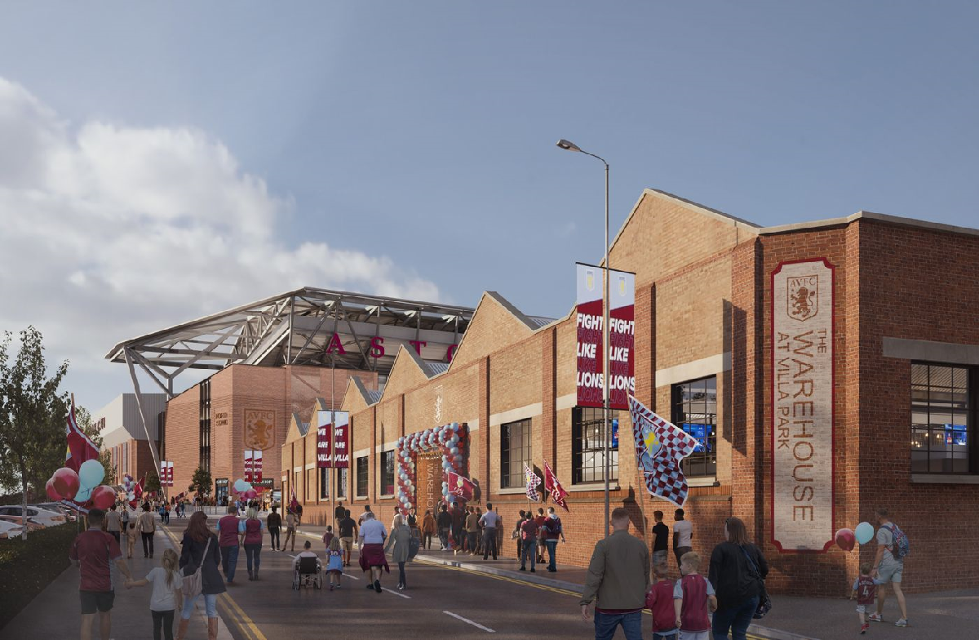
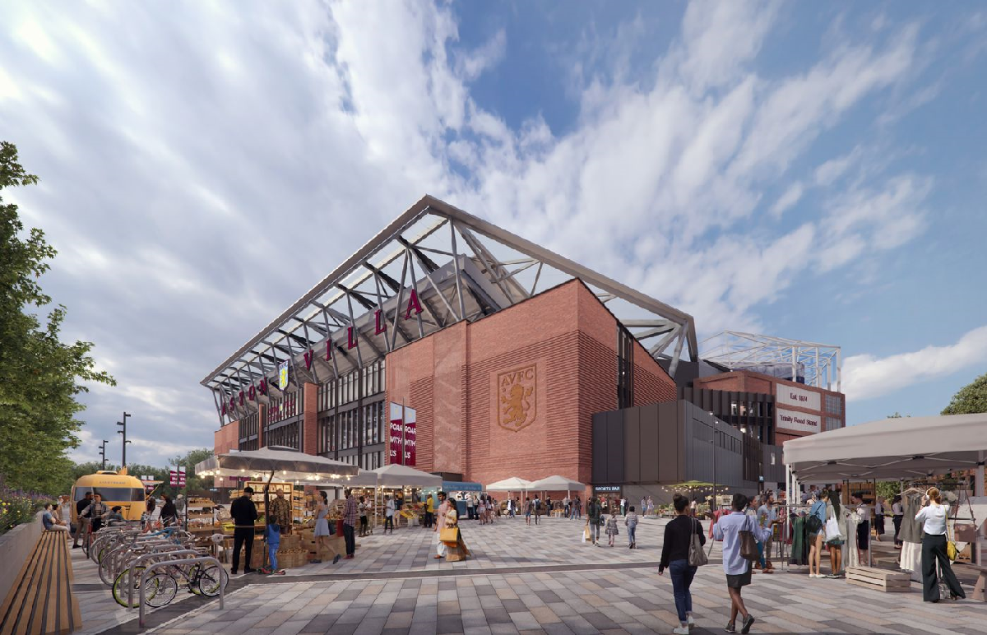
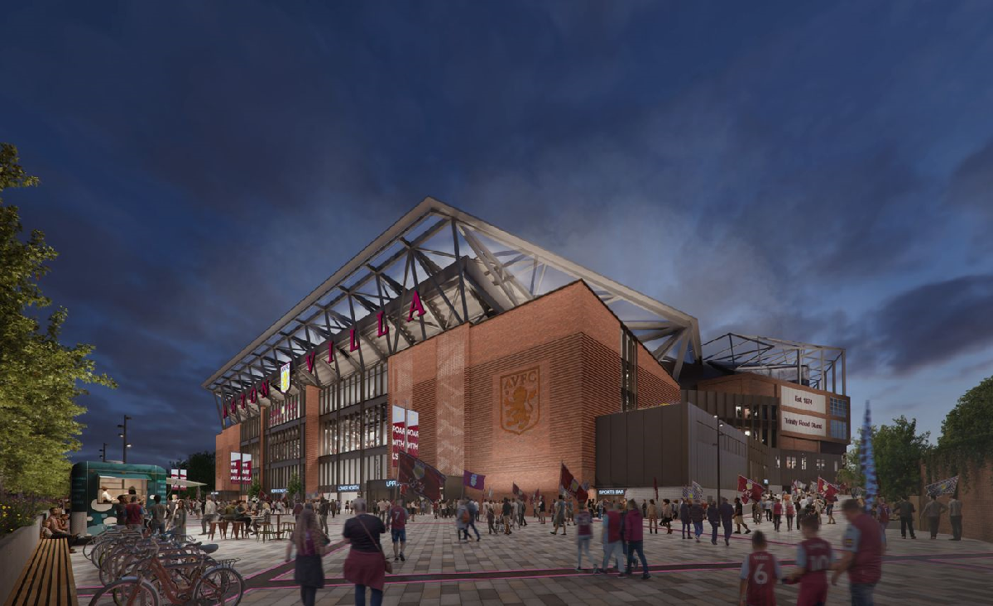
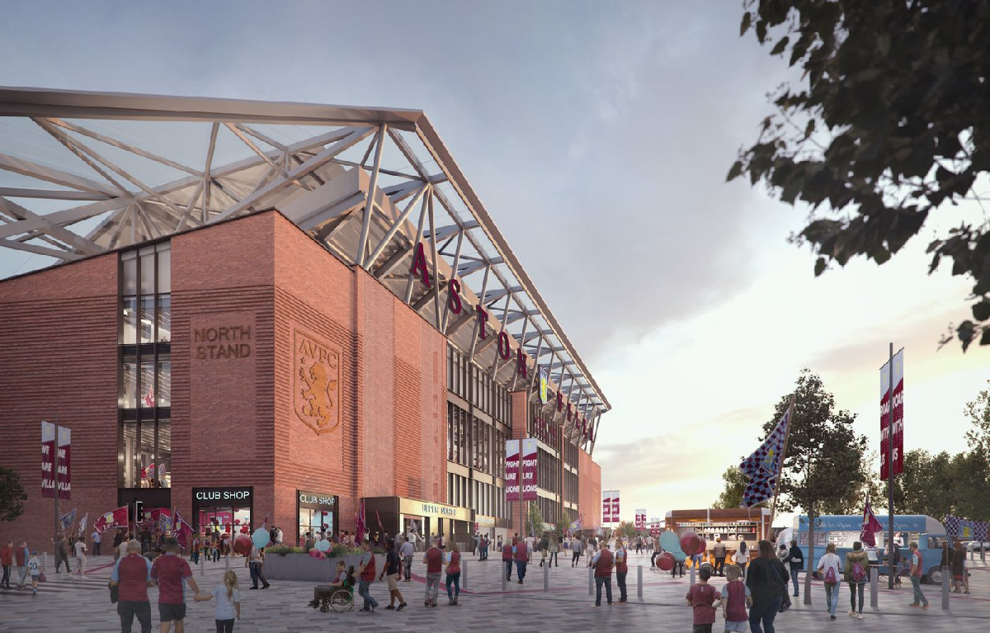
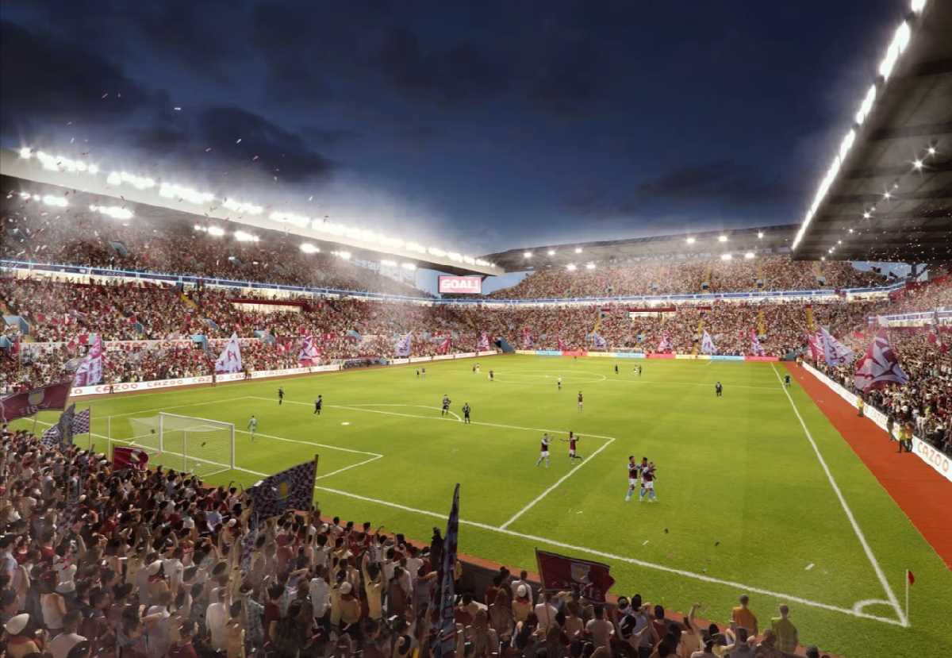
Aston Villa Stadium & enhancements, image from Aston Villa FC.
WATCH THIS SPACE!