THE GOODSYARD
Pitsford Street, Jewellery Quarter
Birmingham, B18 6LJ
View the site map HERE.
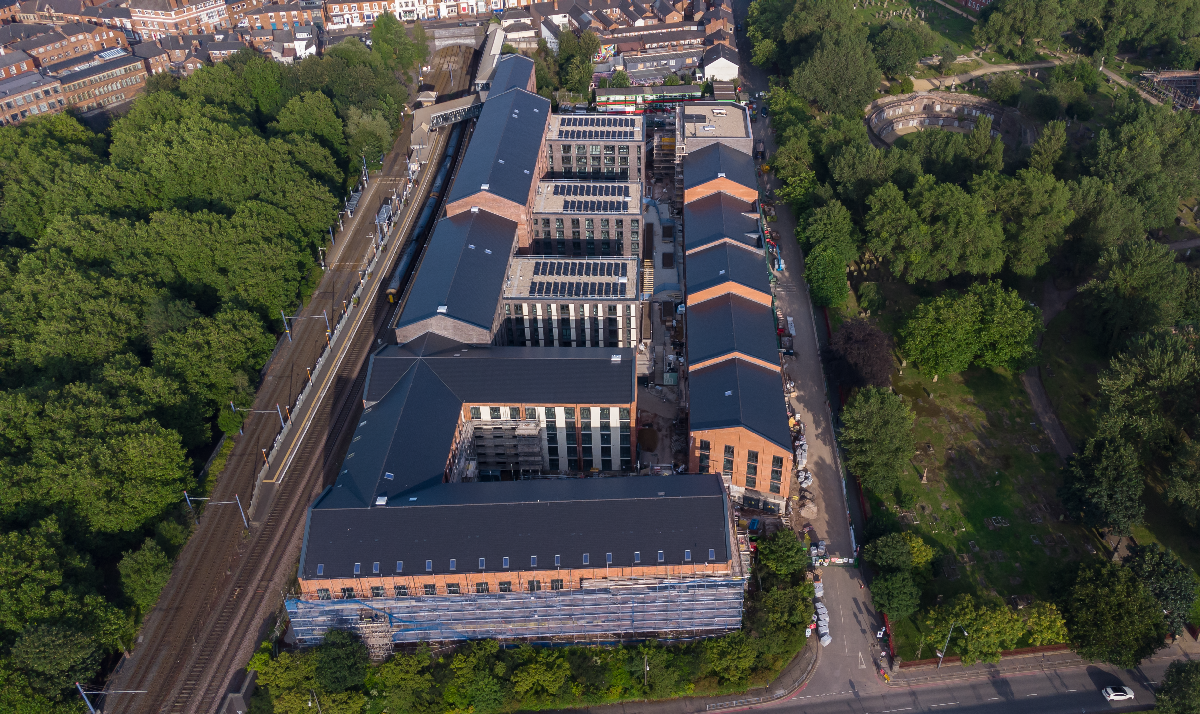
PROJECT TEAM:
Partners: Legal & General, Sir Robert McAlpine CV
Architects: Glancy Nicholls Architects, Fira
Interiors: Lister and Lister
Quantity Surveyor, Employers Agent: Faithful+Gould
Engineers: Design2e, Cundall
M&E: J.S Wright
Steelwork: MJ Robinson Structures
Groundworks, Blockwork: MPB Structures
Principal Contractor: Sir Robert McAlpine
Signage: xsign
Funder: Legal & General Capital & PGGM
Planning Application Number: 2017/10934/PA, 2019/07542/PA (Full Planning & VOC)
Completion: Q4 2023

THE GOODSYARD
The Goodsyard is a new build-to-rent community that transformed an industrial site into a vibrant mixed-use community.
The Goodsyard Situated offers 395 contemporary homes across eight new builds, with the £105 million community also including up to 30K SF of flexible commercial – leisure, office, & retail/workshop spaces – as well as a new entrance to JQ station, adjacent.
A fab selection of one- & two-bedroom (pet-friendly) apartments and duplexes for rent are available, along with a multitude of amenities – superfast broadband, on-site concierge, parcel management, dining rooms, gyms, workspaces, lounges – and landscaped communal courtyards.
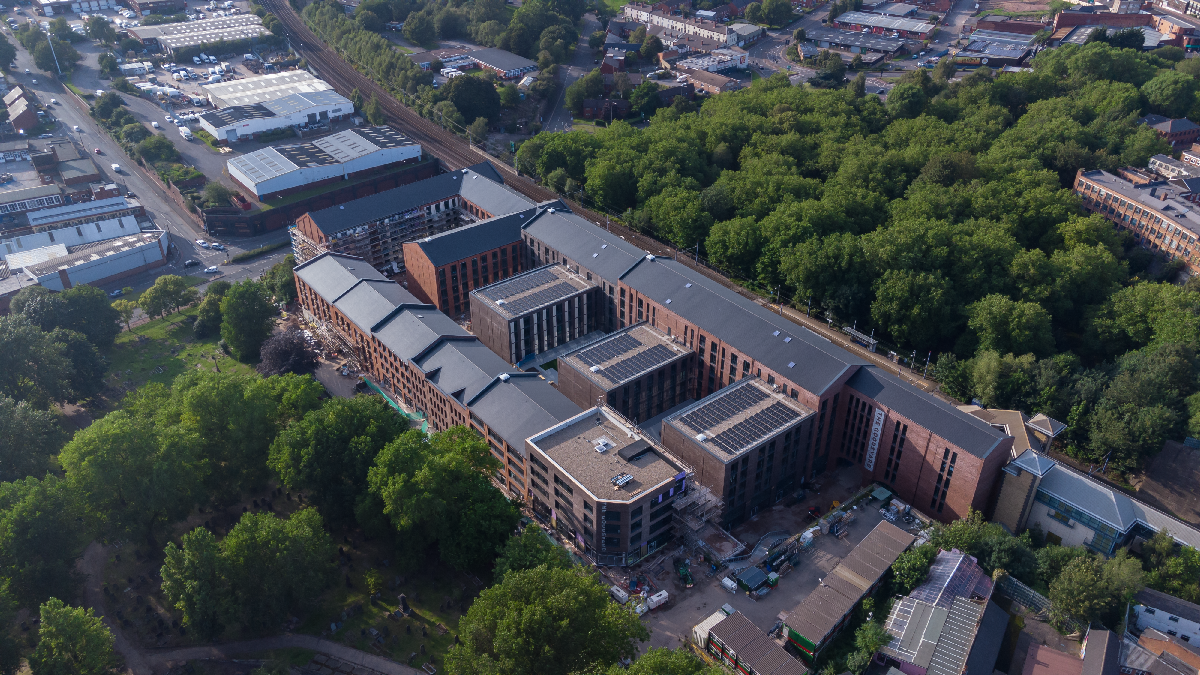
CONSTRUCTION:
March 2021 -


May -
.JPG)
.JPG)
July -



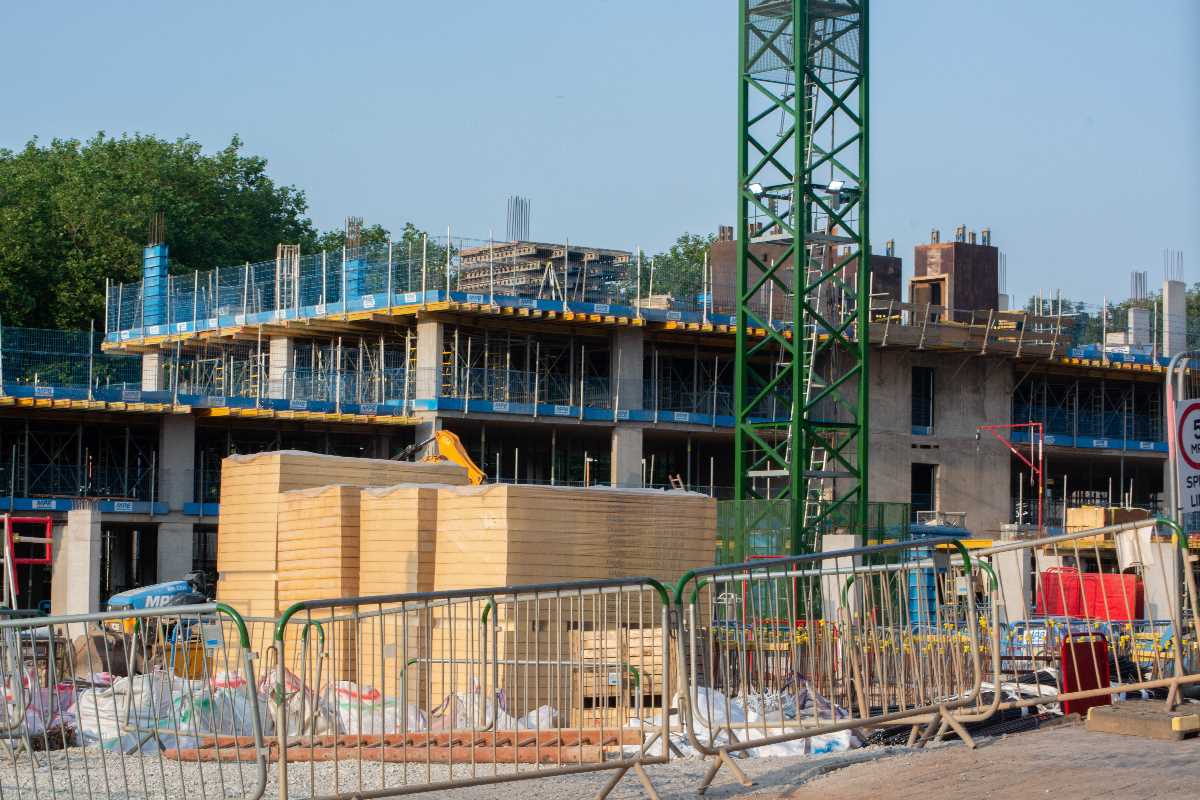
September -
.jpg)
.jpg)
.jpg)
.jpg)
.jpg)
January 2022 -

July -
.jpg)
.jpg)
.jpg)
.jpg)
.jpg)
.jpg)
August 2023 -


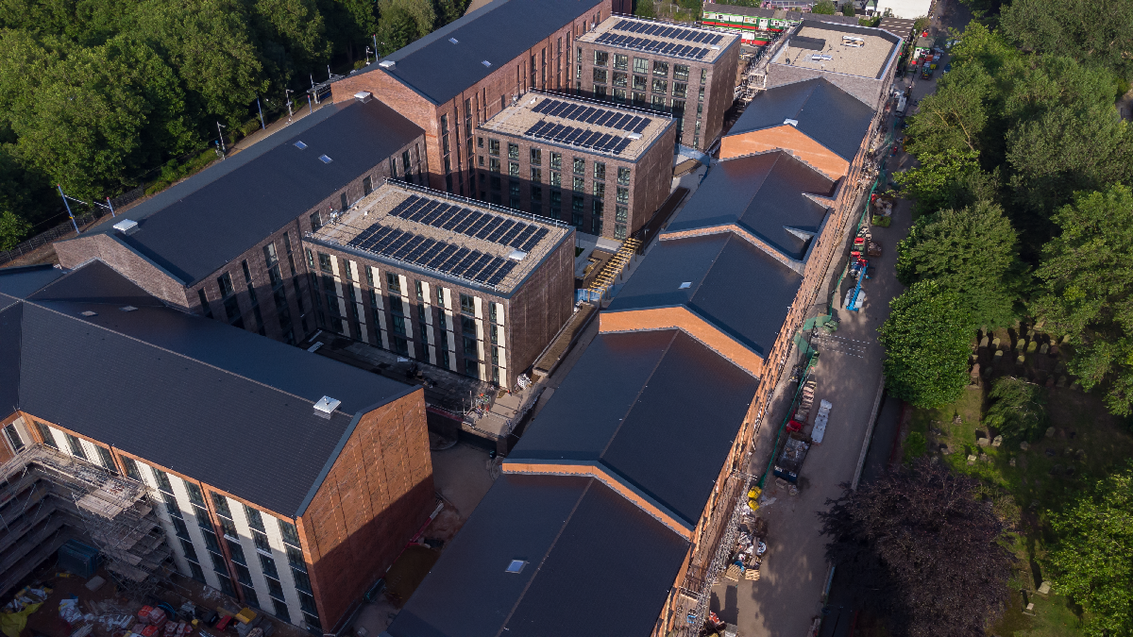
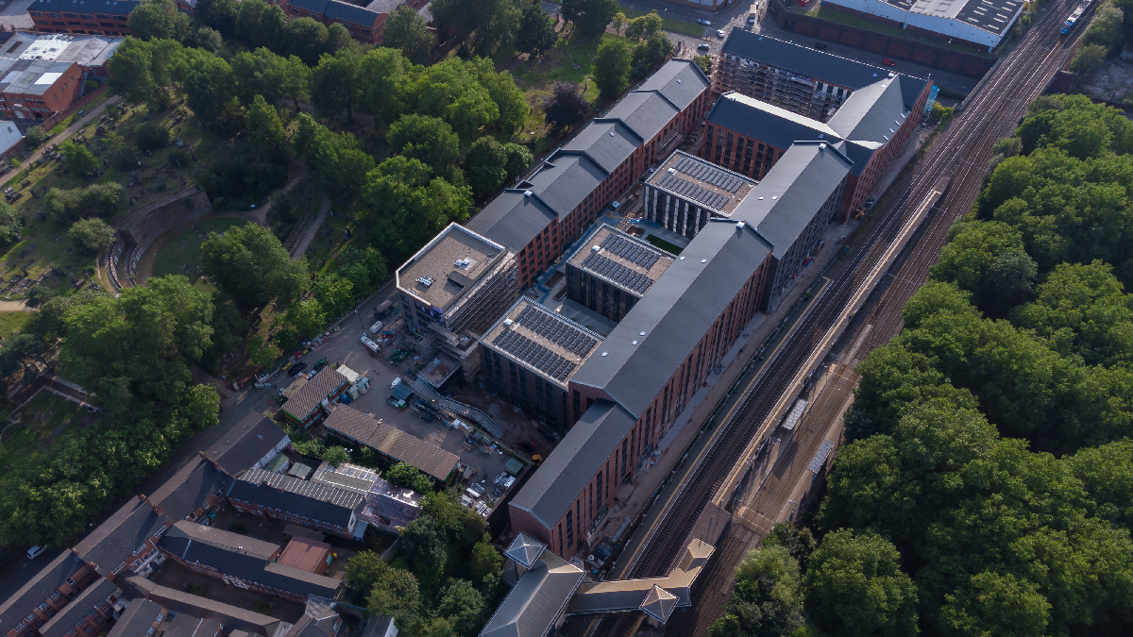
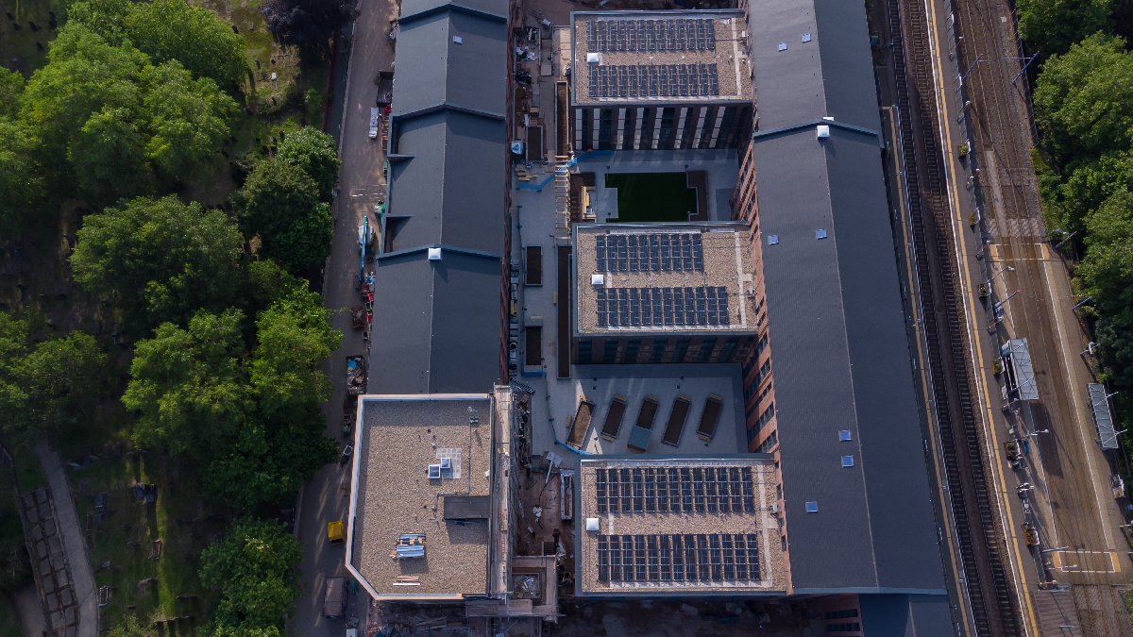
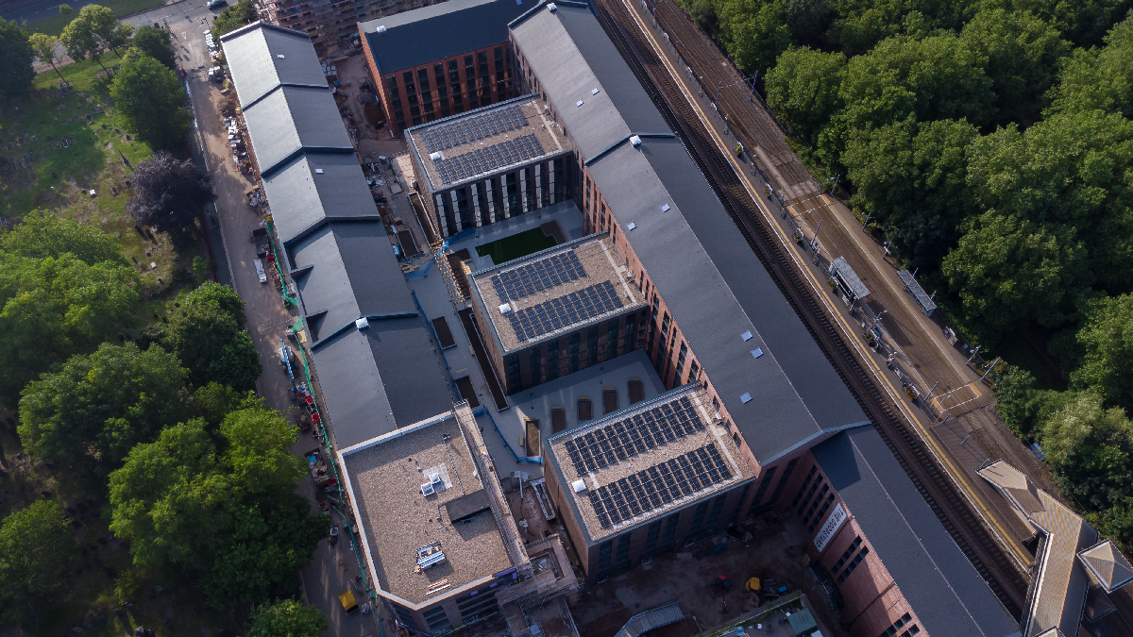
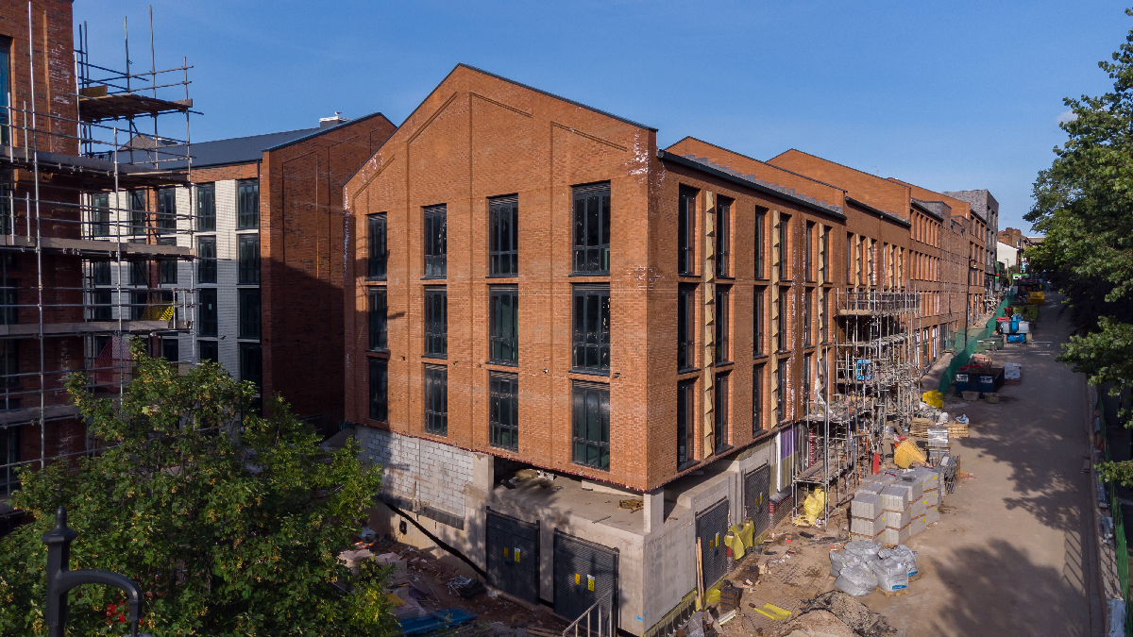
Construction images from Stephen Giles; CGIs from Glancy Nicholls Architects.