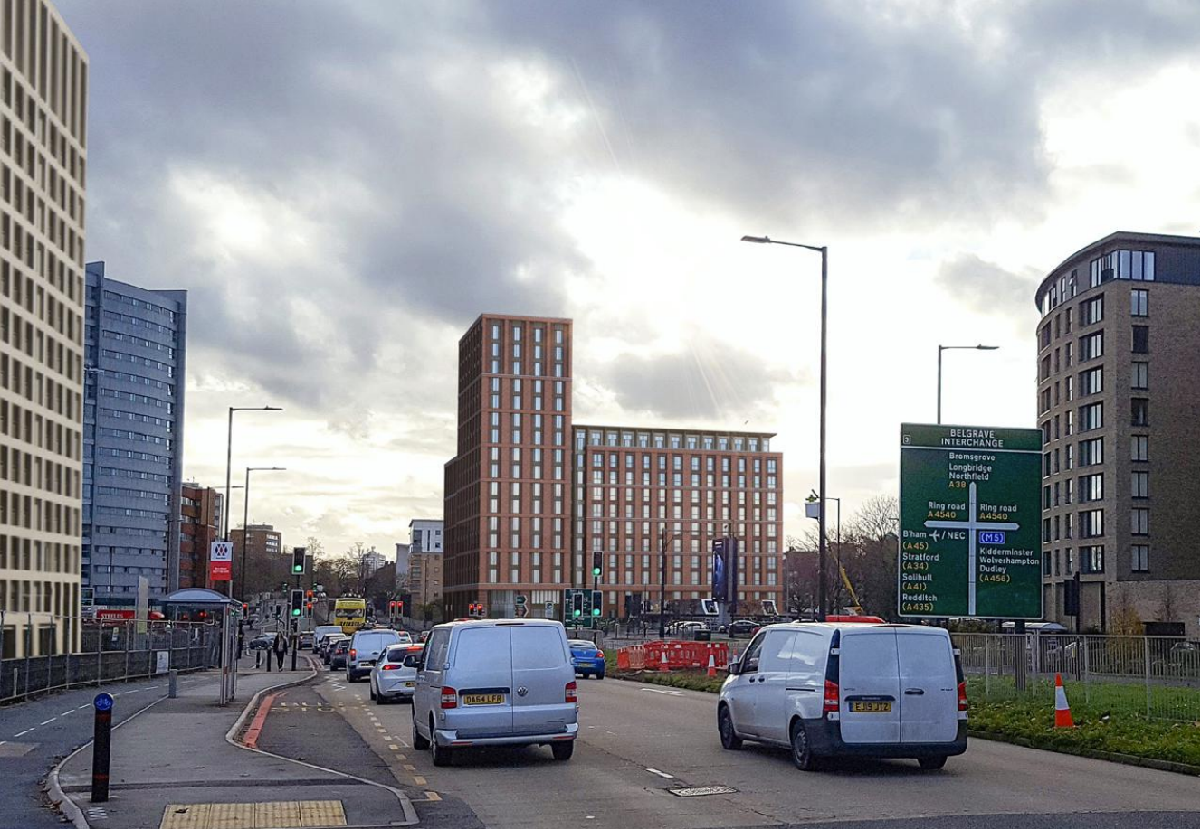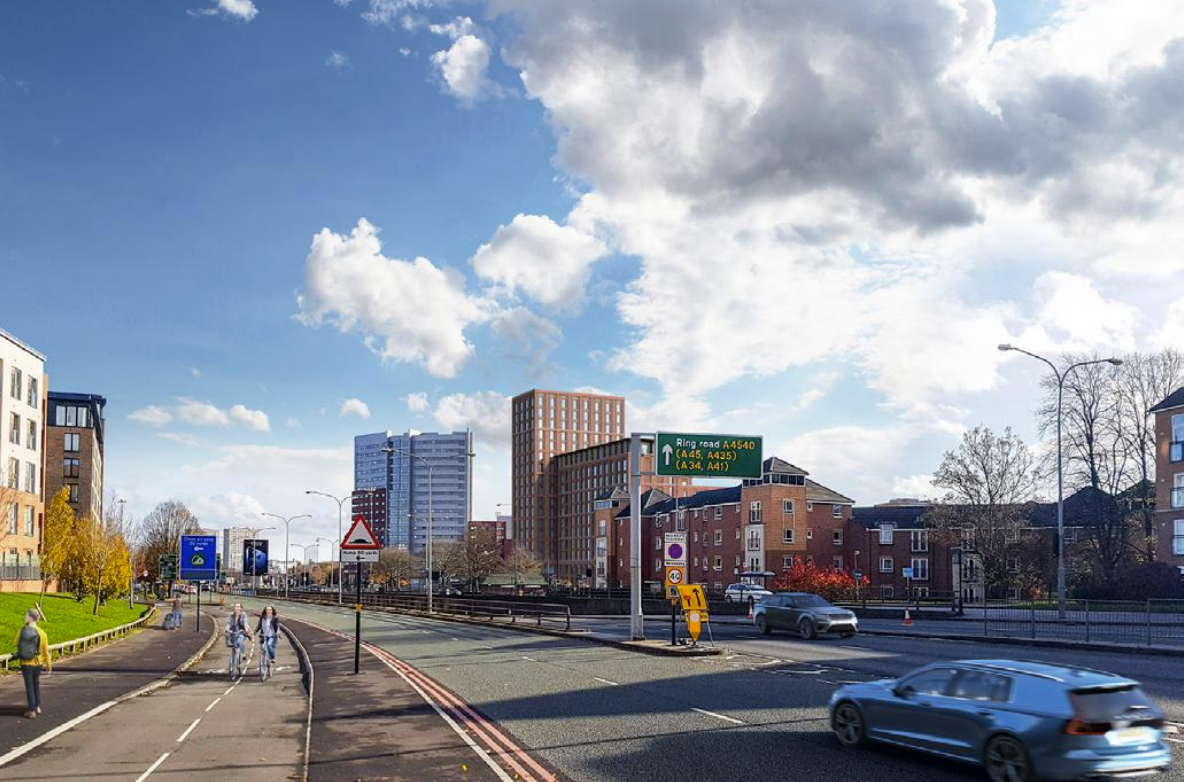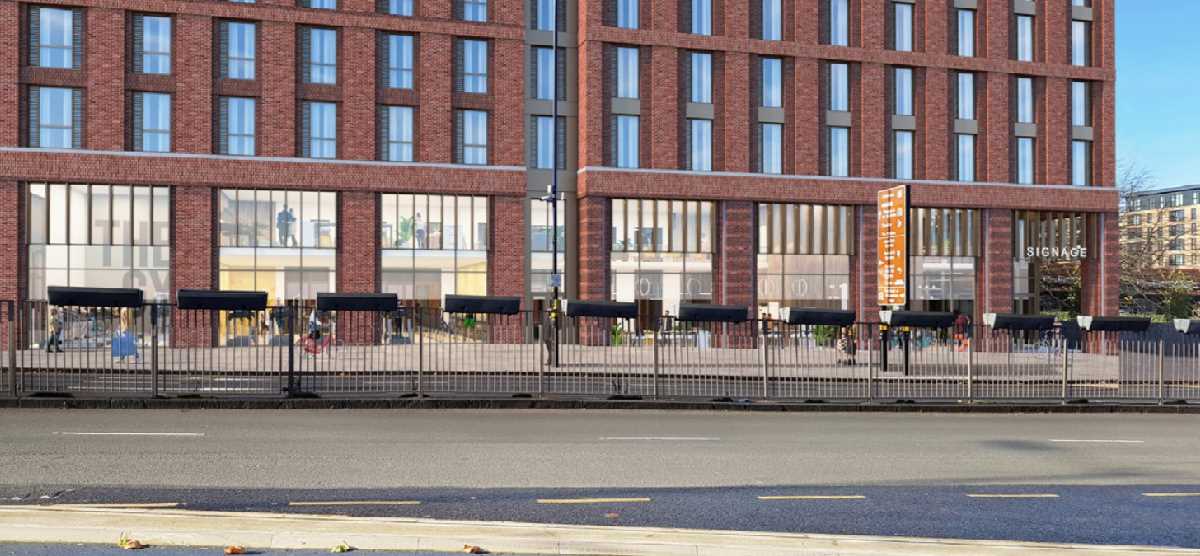FUSION B1
Former 'The Trees' Public House
Bristol Road, Birmingham, B5 7TT
View the site map HERE.

PROJECT TEAM:
Partners: Fusion Students, Cain International
Architect: Corstorphine & Wright, Fira
Quantity Surveyor, Project Manager: Rhomco
Principal Designer: Alder King
Structural & Civil Engineer: Shear
Ground Investigations: Tweedie Evans Consulting
Arboricultural: Middlemarch
MEP Design: Amber Management
Principal Contractor: TBA
Planning Consultant: Pearce Planning
Planning Application Number: 2022/06777/PA
Targeted Completion: 2026

FUSION B1
Fusion B1 is a purpose-built student accommodation development comprising 622 beds.
Four linked buildings of eight, 10, 11, and 17 storeys, will be delivered, providing a range of three and four-bedroom clusters, studios, ‘twodios’, and one-bed apartments.
Students will have access to a double-height reception that leads into a two-floored haven of space that will include a basketball half-court, a fitness suite, and an open-plan everyday space.
A mezzanine floor will accommodate study and communal spaces, with other facilities including a concierge, a selection of lounges, dining rooms, an auditorium, cinema, and karaoke and games rooms.
Acting as a green extension to these spaces will be a landscaped central courtyard (with c.162 bicycles) deeply rooted in nature.




Fusion Students, images from Fusion Students & Corstorphine+Wright.
WATCH THIS SPACE!